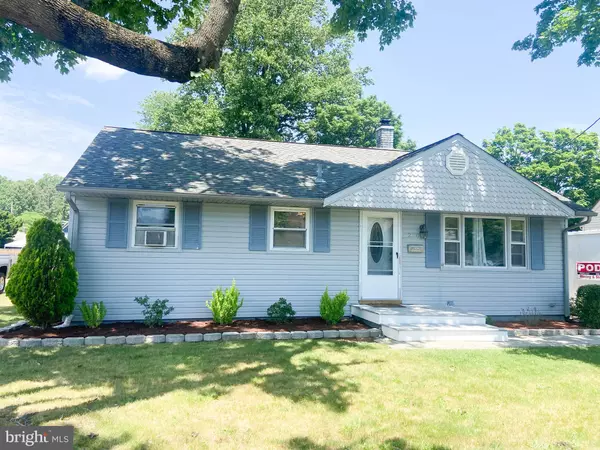$238,000
$225,000
5.8%For more information regarding the value of a property, please contact us for a free consultation.
220 W SUMMIT ST Vineland, NJ 08360
3 Beds
1 Bath
936 SqFt
Key Details
Sold Price $238,000
Property Type Single Family Home
Sub Type Detached
Listing Status Sold
Purchase Type For Sale
Square Footage 936 sqft
Price per Sqft $254
Subdivision None Available
MLS Listing ID NJCB2007212
Sold Date 07/28/22
Style Ranch/Rambler
Bedrooms 3
Full Baths 1
HOA Y/N N
Abv Grd Liv Area 936
Originating Board BRIGHT
Year Built 1954
Annual Tax Amount $3,064
Tax Year 2020
Lot Size 9,100 Sqft
Acres 0.21
Lot Dimensions 65.00 x 140.00
Property Description
**Professional photos to come** The home you've been waiting for has arrived! This beautiful 3 bedroom 1 bath home in Vineland has been well maintained and is ready for you to call it yours! Entering the home, your bright living space opens up to the kitchen with a NEW fridge and microwave! Sliding glass doors lead to the back deck overlooking your spacious, fenced-in back yard! Back inside, off the kitchen there is a room that is currently used as an office. Easily turn it back into a bedroom by adding doors, or use it as a formal dining space. The options are endless for what you can do! Down the hall there are 2 more bedrooms and a bathroom. The cozy bathroom has been fully remodeled since the previous sale! Downstairs you will find the laundry, TONS of storage, and a finished room that can be used however you'd like! Turn it into a game room, a bar, use it as a bedroom - the options are endless! Do NOT hesitate to schedule your showing today or come to the Open House Sunday June 5th from 10am - Noon!
Location
State NJ
County Cumberland
Area Vineland City (20614)
Zoning 01
Rooms
Other Rooms Primary Bedroom
Basement Partially Finished, Full, Heated
Main Level Bedrooms 3
Interior
Interior Features Attic, Ceiling Fan(s), Tub Shower, Wood Floors
Hot Water Electric
Heating Baseboard - Electric
Cooling Wall Unit
Flooring Wood, Tile/Brick
Equipment Built-In Microwave, Dishwasher, Disposal, Dryer, Refrigerator, Stove, Washer, Water Heater
Furnishings No
Fireplace N
Appliance Built-In Microwave, Dishwasher, Disposal, Dryer, Refrigerator, Stove, Washer, Water Heater
Heat Source Oil
Exterior
Exterior Feature Deck(s), Patio(s), Porch(es)
Fence Wood
Water Access N
Accessibility None
Porch Deck(s), Patio(s), Porch(es)
Garage N
Building
Story 1
Foundation Permanent
Sewer Public Sewer
Water Public
Architectural Style Ranch/Rambler
Level or Stories 1
Additional Building Above Grade
New Construction N
Schools
High Schools Vineland
School District City Of Vineland Board Of Education
Others
Senior Community No
Tax ID 14-02211-00013
Ownership Fee Simple
SqFt Source Assessor
Acceptable Financing Cash, Conventional, FHA, VA, Other
Listing Terms Cash, Conventional, FHA, VA, Other
Financing Cash,Conventional,FHA,VA,Other
Special Listing Condition Standard
Read Less
Want to know what your home might be worth? Contact us for a FREE valuation!

Our team is ready to help you sell your home for the highest possible price ASAP

Bought with Lakesha N. White • Keller Williams Prime Realty
GET MORE INFORMATION





