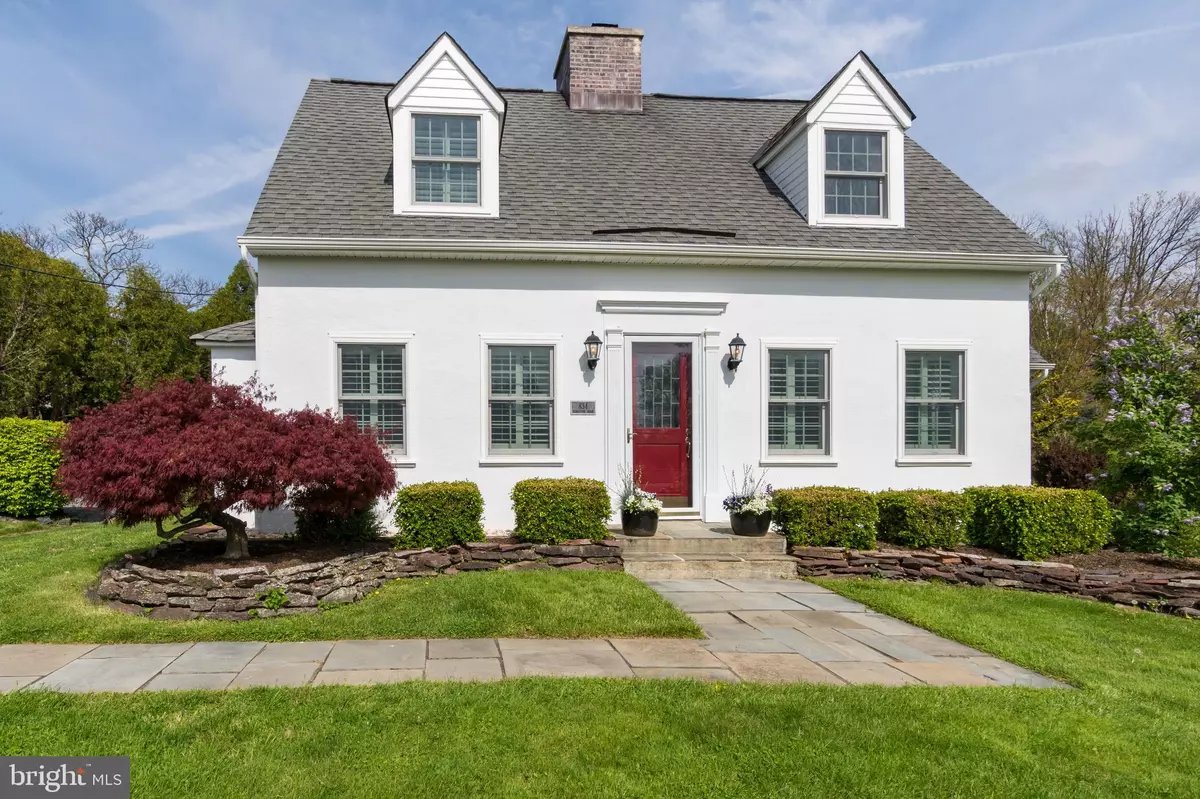$960,000
$900,000
6.7%For more information regarding the value of a property, please contact us for a free consultation.
834 PRINCETON-KINGSTON RD Princeton, NJ 08540
4 Beds
3 Baths
0.49 Acres Lot
Key Details
Sold Price $960,000
Property Type Single Family Home
Sub Type Detached
Listing Status Sold
Purchase Type For Sale
Subdivision Littlebrook
MLS Listing ID NJME2016132
Sold Date 07/28/22
Style Cape Cod
Bedrooms 4
Full Baths 2
Half Baths 1
HOA Y/N N
Originating Board BRIGHT
Year Built 1945
Annual Tax Amount $14,631
Tax Year 2021
Lot Size 0.490 Acres
Acres 0.49
Lot Dimensions 0.00 x 0.00
Property Description
This expanded classic Sears Modern kit home in the Littlebrook section of Princeton backs to an idyllic hideaway with a bluestone patio, an outdoor spa, and a screened porch. Close to the natural beauty of Carnegie Lake, this deceivingly spacious home is filled with sunlight, plantation shutters, expansive moldings, wainscot, and hardwoods. The fireplace, white-painted paneled walls, and wood floors create a living room you'll return to again and again. From here, a door opens into the adjoining screened porch thats sure to be a favorite spot for morning coffee all summer long. The roomy dining room is adjacent to a powder room nearby while the kitchen and family room are in a 2010 addition, which also expanded the second floor under the watchful eye of architect Nicholas Carnevale. Perfect for the gourmet, find granite and stainless-steel appliances including a pro-style Italian range and a huge walk-in pantry in the kitchen. Upstairs, homeowners will enjoy the addition of a sprawling primary suite featuring a marble bathroom, a window seat, and a walk-in closet. Three other sunlit bedrooms are filled with character and utilize a charming bathroom with a clawfoot tub. Just two miles to Princeton University, Palmer Square, and all that the town has to offer, this home is a clear winner!
Location
State NJ
County Mercer
Area Princeton (21114)
Zoning R5
Rooms
Other Rooms Living Room, Dining Room, Primary Bedroom, Bedroom 2, Bedroom 3, Bedroom 4, Kitchen, Family Room, Laundry, Bathroom 2, Primary Bathroom, Screened Porch
Basement Unfinished
Interior
Interior Features Exposed Beams, Family Room Off Kitchen, Formal/Separate Dining Room, Kitchen - Gourmet, Kitchen - Island, Kitchen - Eat-In, Primary Bath(s), Pantry, Recessed Lighting, Skylight(s), Stall Shower, Walk-in Closet(s), WhirlPool/HotTub, Wood Floors
Hot Water Natural Gas
Heating Forced Air, Radiator, Steam
Cooling Central A/C, Ceiling Fan(s)
Flooring Hardwood
Fireplaces Number 1
Fireplaces Type Wood
Equipment Built-In Range, Dishwasher, Dryer, Range Hood, Refrigerator, Stainless Steel Appliances, Washer, Water Heater
Fireplace Y
Appliance Built-In Range, Dishwasher, Dryer, Range Hood, Refrigerator, Stainless Steel Appliances, Washer, Water Heater
Heat Source Natural Gas, Other
Laundry Upper Floor
Exterior
Exterior Feature Patio(s), Screened, Porch(es)
Parking Features Garage - Front Entry, Additional Storage Area
Garage Spaces 2.0
Water Access N
Accessibility None
Porch Patio(s), Screened, Porch(es)
Total Parking Spaces 2
Garage Y
Building
Story 2
Foundation Concrete Perimeter, Crawl Space
Sewer Public Sewer
Water Public
Architectural Style Cape Cod
Level or Stories 2
Additional Building Above Grade, Below Grade
New Construction N
Schools
Elementary Schools Littlebrook
Middle Schools John Witherspoon M.S.
High Schools Princeton H.S.
School District Princeton Regional Schools
Others
Senior Community No
Tax ID 14-04701-00033
Ownership Fee Simple
SqFt Source Assessor
Special Listing Condition Standard
Read Less
Want to know what your home might be worth? Contact us for a FREE valuation!

Our team is ready to help you sell your home for the highest possible price ASAP

Bought with Non Member • Non Subscribing Office

GET MORE INFORMATION





