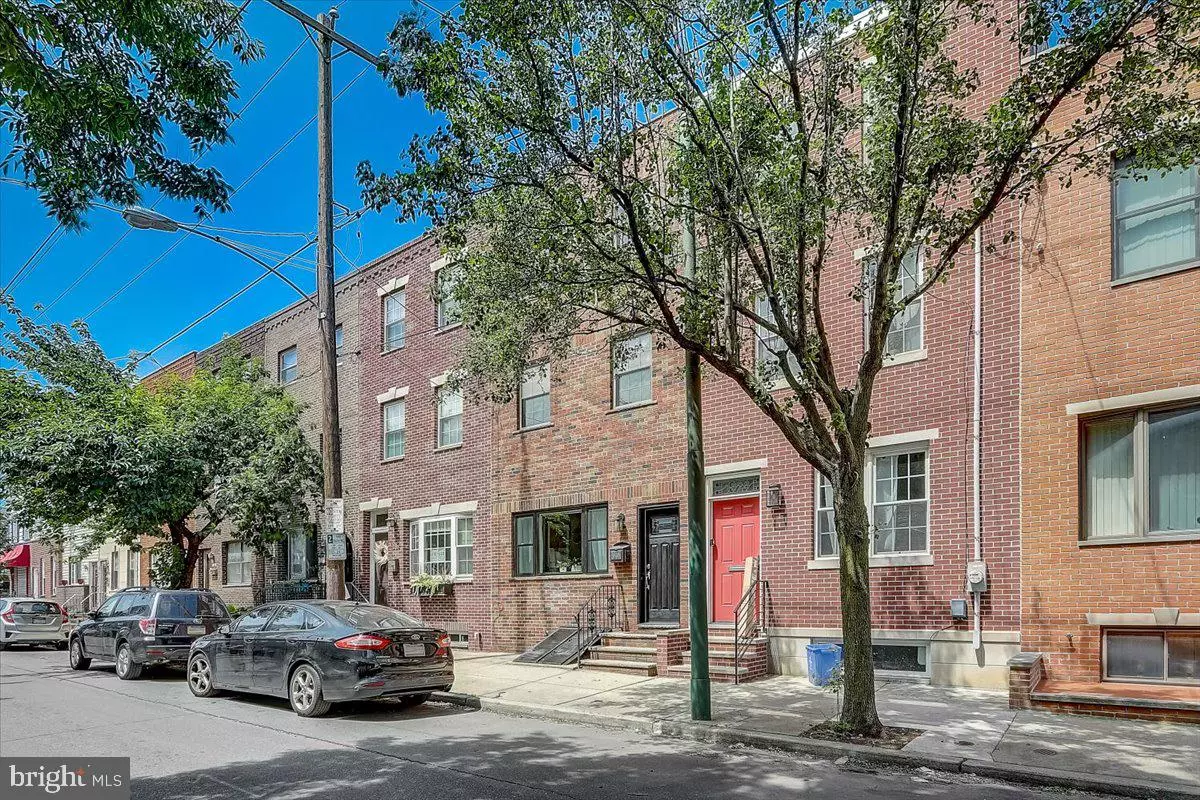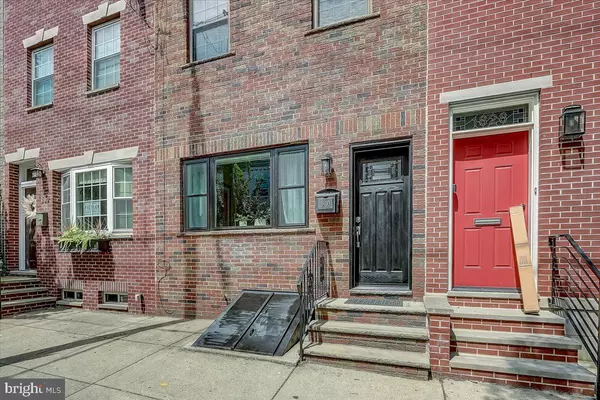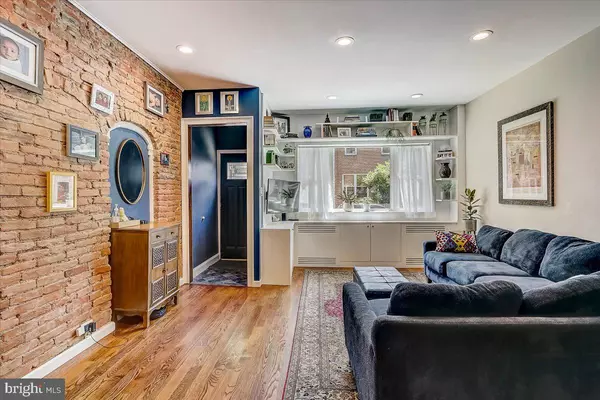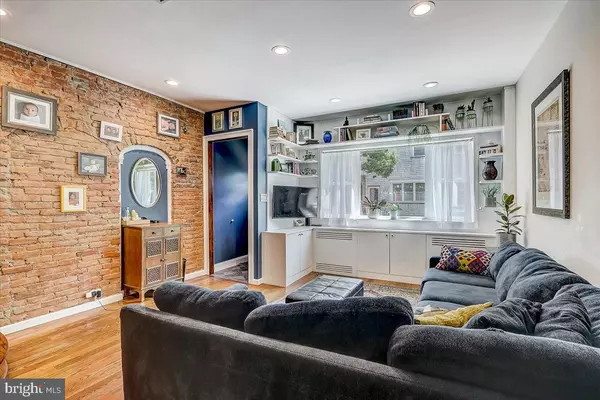$550,000
$524,990
4.8%For more information regarding the value of a property, please contact us for a free consultation.
1830 S 12TH ST Philadelphia, PA 19148
4 Beds
3 Baths
1,776 SqFt
Key Details
Sold Price $550,000
Property Type Townhouse
Sub Type Interior Row/Townhouse
Listing Status Sold
Purchase Type For Sale
Square Footage 1,776 sqft
Price per Sqft $309
Subdivision East Passyunk Crossing
MLS Listing ID PAPH2130976
Sold Date 07/28/22
Style Straight Thru
Bedrooms 4
Full Baths 2
Half Baths 1
HOA Y/N N
Abv Grd Liv Area 1,776
Originating Board BRIGHT
Year Built 1925
Annual Tax Amount $6,745
Tax Year 2022
Lot Size 1,039 Sqft
Acres 0.02
Lot Dimensions 16.00 x 67.00
Property Description
Presenting 1830 South 12th Street. A fabulous East Passyunk home, situated in a prime location, boasting 1,776 (how Philly!!!!) square feet of above ground space and an 800 square foot unfinished basement. Your updated and upgraded home offers so much flexibility with 3 true bedrooms, and 2 bonus rooms (currently used as an office and a home gym), 2 full bathrooms, 1 half bathroom, an awesome deck and a gorgeous rear patio, offering you the perfect blend of indoor and outdoor space for both the comfort of everyday living and the ease of entertaining family and friends. Arriving at 1830, you will be welcomed by the charming, tree-lined street. Walking in through the front door, into the foyer area and you are struck by the perfect mix of original features balanced by contemporary luxuries. The Main floor Living Room will be the envy of all your friends with its exposed brick wall, red oak floors, stunning exposed wooden beams, brand new front window and modern recessed lighting - and dont forget the custom built-in shelving and cabinetry for all your decorating and storage needs! Keep walking towards the back of the Main floor, past the Dining table area and half bath on your left and dinosaurs and basement entrance on your right and arrive at your updated kitchen. With stainless GE Profile appliances, granite countertops, an ultra cool granite farmhouse sink, 48" upper cabinets, LED lighting under the cabinets and a wine fridge housed by a wall of salvaged wine crates, your Kitchen could only be better if it led somewhere awesome. Which it does!!! Walk out the kitchen door and arrive at your stunning outdoor patio - a true city must! This expansive area features a covered porch area with a ceiling fan, perfect for entertaining and an uncovered space perfect for catching some sun, parties or for kids to play in. Heading upstairs to the second floor, youll find one of the two bonus rooms complete with rear deck access. This room is waiting for you to make it into whatever you need - a 4th bedroom, a home gym or a home office. The deck boasts an abundance of space, solar power lights and perfect views of the Philly Center City skyline. Keep heading down the hall to find a Full Hall bath with a large and deep soaking tub and Carrara Marble subway tile, as well as two additional bedrooms. Head on up to the top floor and find the 2nd bonus room that could serve as a nursery, playroom, art/homework room, yoga roomthe possibilities are endless! The top floor is completed by the Primary Bedroom and Primary Bathroom. The Bathroom includes Travertine tile, an oversized, modern glass shower and a double vanity. The Primary Bedroom boasts a huge walk-in closet, ceiling fan, recessed lighting and 2 windows for a bright and airy refuge from the day. The basement offers you an additional 800 square feet of unfinished space, including Laundry facilities and Bilco doors to the street. With Central AC, Gas heating and cooking, NO STUCCO and a ton of storage spaces, 1830 South 12th, located in the heart of the East Passyunk area, is a mere 1-block walk to the restaurants and independently owned shops that make this neighborhood so vibrant and beloved, as well as a half mile walk from the famous Pats and Genos. The home is easy to show. Schedule your private tour today! Please note that Public Records says 5 bedrooms. Bedroom #4 has no closet and Bedroom #5 has no door and no closet.
Location
State PA
County Philadelphia
Area 19148 (19148)
Zoning RSA5
Rooms
Other Rooms Living Room, Dining Room, Primary Bedroom, Bedroom 2, Bedroom 3, Kitchen, Bedroom 1
Basement Unfinished
Interior
Interior Features Attic, Breakfast Area, Ceiling Fan(s), Combination Kitchen/Dining, Combination Dining/Living, Dining Area, Exposed Beams, Floor Plan - Open, Primary Bath(s), Stall Shower, Tub Shower, Store/Office, Walk-in Closet(s), Wood Floors
Hot Water Natural Gas
Heating Forced Air
Cooling Central A/C
Flooring Wood
Equipment Built-In Microwave, Dishwasher, Disposal, Dryer, Freezer, Icemaker, Oven/Range - Gas, Refrigerator, Six Burner Stove, Stainless Steel Appliances, Washer, Water Heater
Fireplace N
Appliance Built-In Microwave, Dishwasher, Disposal, Dryer, Freezer, Icemaker, Oven/Range - Gas, Refrigerator, Six Burner Stove, Stainless Steel Appliances, Washer, Water Heater
Heat Source Natural Gas
Laundry Basement
Exterior
Exterior Feature Deck(s), Patio(s)
Utilities Available Cable TV Available, Electric Available, Natural Gas Available, Phone Available, Sewer Available, Water Available
Water Access N
View City
Accessibility None
Porch Deck(s), Patio(s)
Garage N
Building
Lot Description Rear Yard
Story 3
Foundation Permanent
Sewer Public Sewer
Water Public
Architectural Style Straight Thru
Level or Stories 3
Additional Building Above Grade, Below Grade
New Construction N
Schools
School District The School District Of Philadelphia
Others
Senior Community No
Tax ID 394597200
Ownership Fee Simple
SqFt Source Assessor
Acceptable Financing Conventional, VA, FHA, Cash
Listing Terms Conventional, VA, FHA, Cash
Financing Conventional,VA,FHA,Cash
Special Listing Condition Standard
Read Less
Want to know what your home might be worth? Contact us for a FREE valuation!

Our team is ready to help you sell your home for the highest possible price ASAP

Bought with Nicole Mitchell • Keller Williams Real Estate-Langhorne

GET MORE INFORMATION





