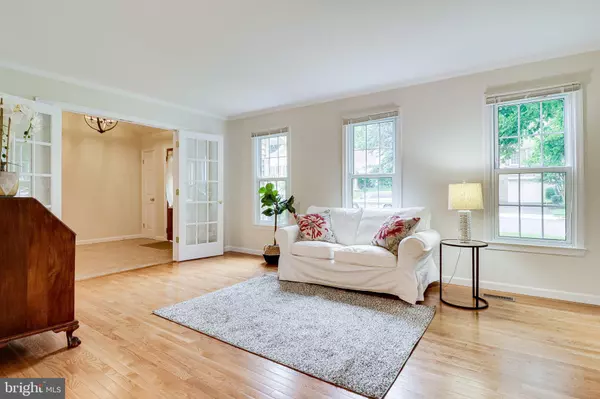$930,000
$875,000
6.3%For more information regarding the value of a property, please contact us for a free consultation.
6001 BURNSIDE LANDING DR Burke, VA 22015
5 Beds
4 Baths
3,757 SqFt
Key Details
Sold Price $930,000
Property Type Single Family Home
Sub Type Detached
Listing Status Sold
Purchase Type For Sale
Square Footage 3,757 sqft
Price per Sqft $247
Subdivision Burke Centre
MLS Listing ID VAFX2077558
Sold Date 07/27/22
Style Colonial
Bedrooms 5
Full Baths 3
Half Baths 1
HOA Fees $63/qua
HOA Y/N Y
Abv Grd Liv Area 2,450
Originating Board BRIGHT
Year Built 1980
Annual Tax Amount $8,967
Tax Year 2021
Lot Size 10,129 Sqft
Acres 0.23
Property Description
This is the one you have been waiting for! Dazzling from the outside - in! From the moment you see the freshly manicured lawn, you won't be able to wait to step inside! A dramatic two story foyer welcomes you into this fantastic 5 bedroom, 3.5 bathroom colonial. Pride of ownership shines through every detail of this meticulously maintained home! Freshly painted and elegant moldings really showcase this stunner! Gleaming hardwood floors on the main level and all new carpet on the upper level. Formal living and dining room with lots of natural light. A chef's kitchen with newer cabinets, backsplash, s/s appliances, and quartz counters. The kitchen opens to the family room where built-in bookshelves surround the gas fireplace - really adding a touch of class! Super convenient laundry/mudroom off the garage with lots of additional storage. Upstairs you'll find a relaxing master bedroom ensuite with walk-in closet, plus two additional closets, and updated bathroom. Three generously sized bedrooms and second updated full bath complete the upper level. Send the little ones to the lower level recreation room to play or watch the big game while entertaining from the wet bar with refrigerator and microwave. The lower level includes 5th bedroom, full bathroom, recessed lights, tons of storage, and walk-out to a lovely patio with view of common area. Enjoy morning coffee and entertaining on the Trex deck, overlooking the private yard! Other updates include newer windows, siding, and roof. Top rated schools - Robinson Pyramid. Ultimate commuter's location - just minutes to 395/495, VRE, 18P bus, sluglines, and metro. Community amenities include 5 Community Centers and pools! Community also offers numerous walking trails, tennis, pickle ball and basketball courts, tot lots, and picnic areas. Burke Centre Library and Burke Lake Park nearby. Endless shopping opportunities: Whole Foods, Safeway, Giant, and Shoppers within minutes. Springfield Towne Center and Fairfax Corner offer movie theatre, shops, and restaurants. Burke Athletic Club and Braddock Road Youth Club offer a variety of recreational opportunities. Schedule a private showing to see this gorgeous home!
Location
State VA
County Fairfax
Zoning 372
Rooms
Other Rooms Living Room, Dining Room, Primary Bedroom, Bedroom 2, Bedroom 3, Bedroom 4, Kitchen, Family Room, In-Law/auPair/Suite, Laundry, Recreation Room, Storage Room, Bathroom 2, Primary Bathroom, Half Bath
Basement Connecting Stairway, Rear Entrance, Full, Fully Finished, Walkout Level
Interior
Interior Features Breakfast Area, Combination Kitchen/Dining
Hot Water Electric
Heating Heat Pump(s)
Cooling Central A/C, Ceiling Fan(s)
Flooring Hardwood, Tile/Brick, Carpet
Fireplaces Number 1
Fireplaces Type Gas/Propane
Equipment Built-In Microwave, Refrigerator, Icemaker, Dishwasher, Disposal, Stove, Washer, Dryer
Fireplace Y
Appliance Built-In Microwave, Refrigerator, Icemaker, Dishwasher, Disposal, Stove, Washer, Dryer
Heat Source Electric
Laundry Main Floor
Exterior
Exterior Feature Deck(s)
Parking Features Garage - Front Entry, Garage Door Opener, Inside Access
Garage Spaces 2.0
Amenities Available Basketball Courts, Common Grounds, Community Center, Jog/Walk Path, Pool - Outdoor, Pool Mem Avail, Tennis Courts
Water Access N
Roof Type Shingle,Composite
Accessibility None
Porch Deck(s)
Attached Garage 2
Total Parking Spaces 2
Garage Y
Building
Story 3
Foundation Brick/Mortar
Sewer Public Sewer
Water Public
Architectural Style Colonial
Level or Stories 3
Additional Building Above Grade, Below Grade
New Construction N
Schools
Elementary Schools Fairview
Middle Schools Robinson Secondary School
High Schools Robinson Secondary School
School District Fairfax County Public Schools
Others
HOA Fee Include Common Area Maintenance,Snow Removal,Trash
Senior Community No
Tax ID 0774 07 0139
Ownership Fee Simple
SqFt Source Assessor
Special Listing Condition Standard
Read Less
Want to know what your home might be worth? Contact us for a FREE valuation!

Our team is ready to help you sell your home for the highest possible price ASAP

Bought with Gary W Fitzgibbon • RE/MAX Gateway, LLC

GET MORE INFORMATION





