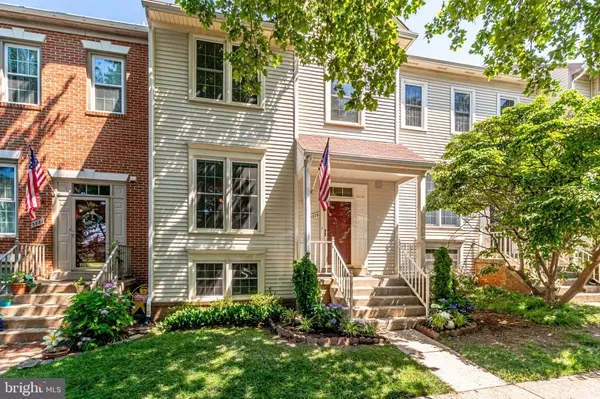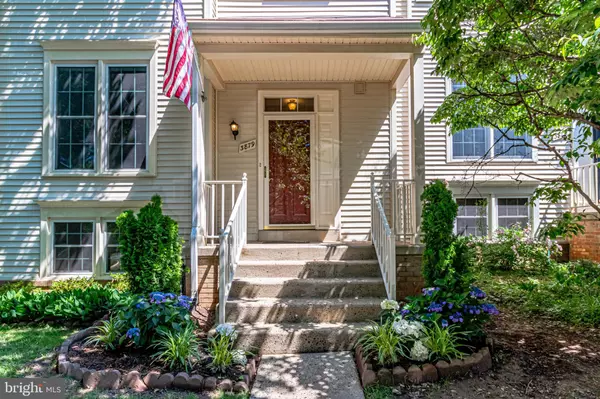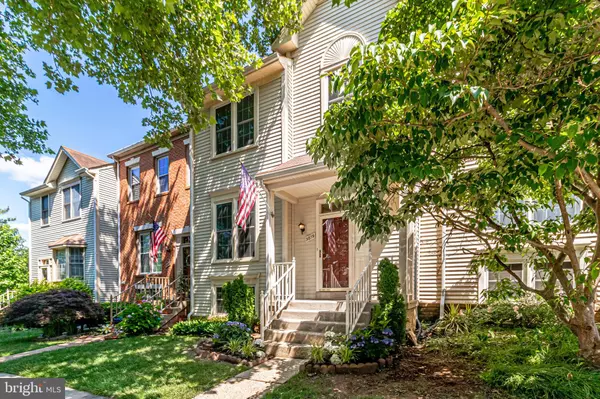$625,000
$624,900
For more information regarding the value of a property, please contact us for a free consultation.
3879 ZELKOVA CT Fairfax, VA 22033
4 Beds
4 Baths
2,246 SqFt
Key Details
Sold Price $625,000
Property Type Townhouse
Sub Type Interior Row/Townhouse
Listing Status Sold
Purchase Type For Sale
Square Footage 2,246 sqft
Price per Sqft $278
Subdivision Fair Woods
MLS Listing ID VAFX2074464
Sold Date 07/28/22
Style Traditional
Bedrooms 4
Full Baths 3
Half Baths 1
HOA Fees $96/mo
HOA Y/N Y
Abv Grd Liv Area 1,650
Originating Board BRIGHT
Year Built 1986
Annual Tax Amount $4,159
Tax Year 2014
Lot Size 1,650 Sqft
Acres 0.04
Property Description
SPECIAL HOLIDAY PRICE ADJUSTMENT NEW PRICE $624900. In the heart of Fair Oaks, conveniently located near Rt 50, Rt 28, Fairfax County parkway and Rt 66. This recently improved Town Home features added Hardwoods (2021), newer kitchen appliances,
Refrigerator (2019), Dishwasher (2017), kitchen flooring (2021), recent HVAC replacement (2016), composite deck (2015), light fixtures, ceiling fan, and gutter guards (2020). Freshly painted throughout, walkout terrace newly remodeled. Home is in move in condition with 2 assigned parking spaces. Near Fair Oaks Hospital, and Fair Oaks Shopping Mall, Fairfax Corner, and Reston Town Center. 5 grocery stores including Wegmans and nearby dining, theaters, entertainment.
Location
State VA
County Fairfax
Zoning 305
Rooms
Basement Outside Entrance, Fully Finished, Daylight, Full
Interior
Interior Features Breakfast Area, Family Room Off Kitchen, Dining Area, Kitchen - Eat-In, Upgraded Countertops, Primary Bath(s), Wood Floors, Floor Plan - Traditional, Ceiling Fan(s), Crown Moldings, Kitchen - Gourmet
Hot Water Electric
Heating Heat Pump(s)
Cooling Central A/C, Heat Pump(s)
Fireplaces Number 1
Fireplaces Type Screen
Equipment Washer/Dryer Hookups Only, Dishwasher, Disposal, Dryer, Exhaust Fan, Microwave, Oven/Range - Electric, Refrigerator, Stove, Washer
Fireplace Y
Window Features Double Pane
Appliance Washer/Dryer Hookups Only, Dishwasher, Disposal, Dryer, Exhaust Fan, Microwave, Oven/Range - Electric, Refrigerator, Stove, Washer
Heat Source Electric
Laundry Lower Floor
Exterior
Garage Spaces 2.0
Fence Wood
Amenities Available Tennis Courts, Tot Lots/Playground
Water Access N
Roof Type Composite
Accessibility Other
Total Parking Spaces 2
Garage N
Building
Story 3
Foundation Slab
Sewer Public Sewer
Water Public
Architectural Style Traditional
Level or Stories 3
Additional Building Above Grade, Below Grade
Structure Type Dry Wall
New Construction N
Schools
Elementary Schools Navy
Middle Schools Franklin
High Schools Chantilly
School District Fairfax County Public Schools
Others
Senior Community No
Tax ID 45-2-7- -404
Ownership Fee Simple
SqFt Source Assessor
Security Features Electric Alarm
Acceptable Financing FHA, Cash, Conventional
Horse Property N
Listing Terms FHA, Cash, Conventional
Financing FHA,Cash,Conventional
Special Listing Condition Standard
Read Less
Want to know what your home might be worth? Contact us for a FREE valuation!

Our team is ready to help you sell your home for the highest possible price ASAP

Bought with MATILDE G LARROQUE • Samson Properties
GET MORE INFORMATION





