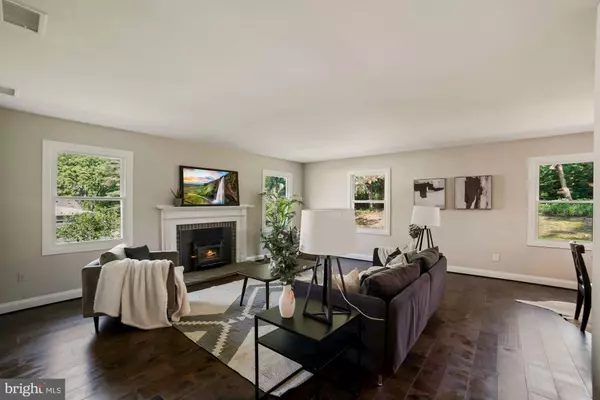$508,000
$525,000
3.2%For more information regarding the value of a property, please contact us for a free consultation.
5162 DOWNWEST RIDE Columbia, MD 21044
3 Beds
2 Baths
1,551 SqFt
Key Details
Sold Price $508,000
Property Type Single Family Home
Sub Type Detached
Listing Status Sold
Purchase Type For Sale
Square Footage 1,551 sqft
Price per Sqft $327
Subdivision Running Brook
MLS Listing ID MDHW2015936
Sold Date 07/22/22
Style Ranch/Rambler
Bedrooms 3
Full Baths 2
HOA Fees $92/mo
HOA Y/N Y
Abv Grd Liv Area 1,551
Originating Board BRIGHT
Year Built 1969
Annual Tax Amount $5,187
Tax Year 2022
Lot Size 0.313 Acres
Acres 0.31
Property Description
Exceptionally renovated rancher with a 2 car attached garage boasts updates including the kitchen, bathrooms, windows, flooring, lighting, recently replaced roof and furnace, and more! Enter the sun filled foyer that leads to a bright and airy open floor plan that includes living and dining rooms highlighting gorgeous wide plank hardwood flooring and a soothing neutral color palette. The eat-in kitchen features beautiful granite countertops, stainless appliances, white Shaker soft-close cabinetry, and offers sliding door access to the backyard. Off the kitchen sits a finished laundry with garage and backyard access. The primary bedroom has 2 extended closets and an en suite full bathroom. Two sizable bedrooms, and a second full bath updated with decorative tile inlay, complete this fantastic one level living. Enjoy the outdoors on the expansive paver patio in the fenced backyard under mature shade trees. Nearby Wilde Lake Park, Fairway Hill Golf Course. Downtown Columbia and Merriweather District provide many shopping, dining, and entertainment options. Convenient commuter routes US-29, MD-175, and MD-108 allow easy access to Ellicott City, Clarksville, and Historic Savage. Dont miss this spectacular home!
Location
State MD
County Howard
Zoning NT
Rooms
Other Rooms Living Room, Dining Room, Primary Bedroom, Bedroom 2, Bedroom 3, Kitchen, Foyer, Laundry
Main Level Bedrooms 3
Interior
Interior Features Breakfast Area, Built-Ins, Combination Dining/Living, Dining Area, Floor Plan - Open, Kitchen - Eat-In, Kitchen - Table Space, Primary Bath(s), Upgraded Countertops, Wood Stove
Hot Water Natural Gas
Heating Forced Air
Cooling Central A/C
Flooring Ceramic Tile, Hardwood
Fireplaces Number 1
Fireplaces Type Brick, Flue for Stove, Mantel(s), Wood
Equipment Built-In Microwave, Dishwasher, Disposal, Dryer - Front Loading, ENERGY STAR Clothes Washer, Icemaker, Oven - Self Cleaning, Oven/Range - Electric, Refrigerator, Stainless Steel Appliances, Washer, Water Dispenser, Water Heater
Fireplace Y
Window Features Double Pane,Screens,Vinyl Clad
Appliance Built-In Microwave, Dishwasher, Disposal, Dryer - Front Loading, ENERGY STAR Clothes Washer, Icemaker, Oven - Self Cleaning, Oven/Range - Electric, Refrigerator, Stainless Steel Appliances, Washer, Water Dispenser, Water Heater
Heat Source Natural Gas
Laundry Has Laundry, Main Floor
Exterior
Exterior Feature Patio(s), Porch(es)
Parking Features Garage - Front Entry, Garage Door Opener, Inside Access
Garage Spaces 6.0
Fence Rear, Split Rail, Wood
Water Access N
View Garden/Lawn, Trees/Woods
Roof Type Architectural Shingle
Accessibility Other
Porch Patio(s), Porch(es)
Attached Garage 2
Total Parking Spaces 6
Garage Y
Building
Lot Description Cul-de-sac, Front Yard, Landscaping, No Thru Street, Rear Yard, SideYard(s), Trees/Wooded
Story 1
Foundation Other
Sewer Public Sewer
Water Public
Architectural Style Ranch/Rambler
Level or Stories 1
Additional Building Above Grade, Below Grade
Structure Type Dry Wall
New Construction N
Schools
Elementary Schools Running Brook
Middle Schools Wilde Lake
High Schools Wilde Lake
School District Howard County Public School System
Others
Senior Community No
Tax ID 1415034262
Ownership Fee Simple
SqFt Source Assessor
Security Features Main Entrance Lock,Smoke Detector
Horse Property N
Special Listing Condition Standard
Read Less
Want to know what your home might be worth? Contact us for a FREE valuation!

Our team is ready to help you sell your home for the highest possible price ASAP

Bought with Oluchi Okezie • The Full Realty Group

GET MORE INFORMATION





