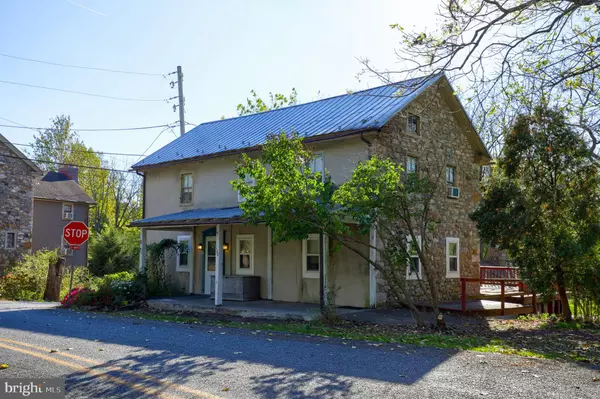$308,900
$299,900
3.0%For more information regarding the value of a property, please contact us for a free consultation.
126 MANATAWNY RD Oley, PA 19547
2 Beds
2 Baths
1,956 SqFt
Key Details
Sold Price $308,900
Property Type Single Family Home
Sub Type Detached
Listing Status Sold
Purchase Type For Sale
Square Footage 1,956 sqft
Price per Sqft $157
Subdivision None Available
MLS Listing ID PABK2000327
Sold Date 06/30/22
Style Farmhouse/National Folk
Bedrooms 2
Full Baths 1
Half Baths 1
HOA Y/N N
Abv Grd Liv Area 1,956
Originating Board BRIGHT
Year Built 1790
Annual Tax Amount $3,832
Tax Year 2022
Lot Size 4.180 Acres
Acres 4.18
Lot Dimensions 0.00 x 0.00
Property Description
Nature, Serenity & History Located on an awesome corner lot, with convenient road frontage on Route 73, is an old stone farmhouse, presenting the charming facade to the incredible property in the backdrop. Continue down the road through mature trees and vibrant greenery to embrace the full, sprawling 4.18 acres with extraordinary features like a lovely cottage home offering in-law potential, a large, 2-story barn, storage shed, and babbling creek. Take in the peaceful surroundings in any season from your covered front porch or enjoy the sunshine of a warm summer day from the huge, raised back deck. Through the front farm door entry, youre greeted by awesome hardwood flooring that flows throughout the main level, as well as both bedrooms upstairs. The large living room offers the perfect space to cozy up and wind down after a long day, while the open dining and family room area is perfect for entertaining guests. Enjoy character touches like an awesome stone wall with wood trim framing the back entry, deep set windows, overhead built-in shelving, and a secondary staircase to the upstairs. Both preparing and enjoying a quick breakfast, or a nice family dinner is easy in the sizable kitchen, with plenty of space for a full 8-person dining table. Take advantage of the great storage space with three, tall wooden pantries, plus ample wooden cabinetry, and additional countertop space, as well as appliances like a built-in range, dishwasher, oven, and more. Upstairs, youll find two large bedrooms, both enjoying closets and direct access to the shared, half bathroom. A few steps down the hall is a huge loft with closets and angled ceilings, plus a walk up to the attic.
Location
State PA
County Berks
Area Earl Twp (10242)
Zoning RESIDENTIAL
Rooms
Other Rooms Living Room, Dining Room, Bedroom 2, Kitchen, Family Room, Bedroom 1, Loft, Attic
Basement Daylight, Full, Dirt Floor, Full, Outside Entrance, Unfinished, Walkout Level
Interior
Interior Features Additional Stairway, Attic, Breakfast Area, Built-Ins, Ceiling Fan(s), Family Room Off Kitchen, Floor Plan - Traditional, Kitchen - Eat-In, Kitchen - Table Space, Water Treat System, Wood Floors
Hot Water Electric
Heating Radiator
Cooling Window Unit(s)
Flooring Hardwood
Equipment Built-In Range, Dishwasher, Dryer, Oven - Single, Refrigerator, Washer, Water Conditioner - Owned, Water Heater
Fireplace N
Appliance Built-In Range, Dishwasher, Dryer, Oven - Single, Refrigerator, Washer, Water Conditioner - Owned, Water Heater
Heat Source Oil
Exterior
Exterior Feature Deck(s), Porch(es)
Garage Spaces 6.0
Water Access N
Roof Type Metal,Pitched
Accessibility None
Porch Deck(s), Porch(es)
Road Frontage Boro/Township
Total Parking Spaces 6
Garage N
Building
Lot Description Corner, Front Yard, Open, Partly Wooded, Rear Yard, Rural, SideYard(s), Stream/Creek
Story 2.5
Foundation Stone
Sewer On Site Septic, Cess Pool
Water Well
Architectural Style Farmhouse/National Folk
Level or Stories 2.5
Additional Building Above Grade, Below Grade
Structure Type Plaster Walls
New Construction N
Schools
School District Boyertown Area
Others
Senior Community No
Tax ID 42-5368-01-46-5670
Ownership Fee Simple
SqFt Source Assessor
Acceptable Financing Cash, Conventional
Listing Terms Cash, Conventional
Financing Cash,Conventional
Special Listing Condition Standard
Read Less
Want to know what your home might be worth? Contact us for a FREE valuation!

Our team is ready to help you sell your home for the highest possible price ASAP

Bought with Tracey Bennett • Keller Williams Real Estate-Blue Bell
GET MORE INFORMATION





