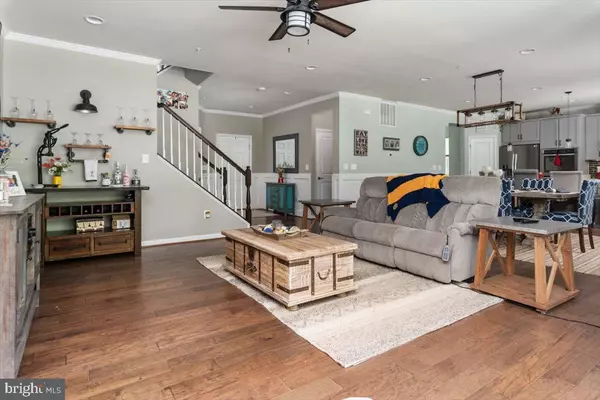$711,000
$715,000
0.6%For more information regarding the value of a property, please contact us for a free consultation.
2132 NOTTOWAY DR Hanover, MD 21076
3 Beds
3 Baths
2,552 SqFt
Key Details
Sold Price $711,000
Property Type Single Family Home
Sub Type Detached
Listing Status Sold
Purchase Type For Sale
Square Footage 2,552 sqft
Price per Sqft $278
Subdivision Shipley Homestead
MLS Listing ID MDAA2034374
Sold Date 07/14/22
Style Colonial
Bedrooms 3
Full Baths 2
Half Baths 1
HOA Fees $52/qua
HOA Y/N Y
Abv Grd Liv Area 2,552
Originating Board BRIGHT
Year Built 2018
Annual Tax Amount $5,499
Tax Year 2022
Lot Size 5,933 Sqft
Acres 0.14
Property Description
Welcome to your forever home! You're going to love this beautiful, LIKE NEW single family home in the lovely subdivision of Shipley Homestead. Your new home offers 3 full levels of living space with tons of upgrades throughout. Built in 2018, it's practically new! Upon entering this stunning home, you will be welcomed by a beautifully done main floor living space, large natural lighting with top down cordless blinds, crown molding, open concept between the kitchen, living space and dining area, as well as a separate office/study, and coffee station/bar. You will also notice the gorgeous engineered hard wood floors that run through the main living space. Perfect for entertaining! In the kitchen you will enjoy upgraded cabinetry, double oven, gas range, stainless steel appliances, eat-in breakfast bar and so much more! Then head outside to your 12x20 covered deck overlooking the woods and fully fenced in backyard, paver patio with fully equipped outdoor kitchen/bar and fire pit that allows spacious seating for entertaining or just relaxing. There is outdoor tv/internet hookup and speakers, garden and designated space for a fun game of corn hole. Coming back into the home, you will notice an arrival center/mudroom space that has additional cabinetry and a desk located directly in front of the large 2 car garage that offers built in storage racks and shelving. Leading down to the basement, you will find an unfinished basement with luxury vinyl flooring (LVF) with a bath already roughed in, just waiting for you to make this space yours. Heading upstairs, there are 3 nicely sized bedrooms with walk in closets and loft/bonus area which can be perfect for a second living room or additional bedroom. The entire second floor features bamboo flooring throughout. The large owners suite offers tray ceiling, spacious full bathroom with make-up vanity and large custom cedar plank walk-in closet. The other two nicely sized bedrooms feature walk-in closets and share a full bathroom. All bedrooms, living room and office are hard wired for tv/internet and have ceiling fans which is an amazing way to cool the home during the warmer months! This home is equipped with a Vintage Home Security System. This sidewalk-friendly neighborhood offers many amenities for activities. Great for that morning run or evening walk; 3 Pools, a Clubhouse, 2 dog parks, and 2 playgrounds offer endless possibilities. Local amenities outside of the neighborhood extend to commuters and entertainment. Close to major highways, 1 mile Rear Gate of Fort Meade/NSA, 1 mile to Mall/Casino, 5 miles to the metro, 30 mins to M&T Stadium & Camden Yards,15/20 mins to BWI Airport, 30 mins to DC & Baltimore. ONLY 2.5 hours to the Beach! Location, Location, Location- Plus great lifestyle amenities make this the place to be!
Location
State MD
County Anne Arundel
Zoning R5
Rooms
Basement Unfinished
Interior
Hot Water Natural Gas
Heating Forced Air
Cooling Central A/C
Heat Source Natural Gas
Exterior
Parking Features Garage - Front Entry
Garage Spaces 4.0
Water Access N
Accessibility None
Attached Garage 2
Total Parking Spaces 4
Garage Y
Building
Story 3
Foundation Permanent
Sewer Public Sewer
Water Public
Architectural Style Colonial
Level or Stories 3
Additional Building Above Grade, Below Grade
New Construction N
Schools
School District Anne Arundel County Public Schools
Others
Senior Community No
Tax ID 020476790244797
Ownership Fee Simple
SqFt Source Assessor
Special Listing Condition Standard
Read Less
Want to know what your home might be worth? Contact us for a FREE valuation!

Our team is ready to help you sell your home for the highest possible price ASAP

Bought with Brittney N. Winters • RLAH @properties

GET MORE INFORMATION





