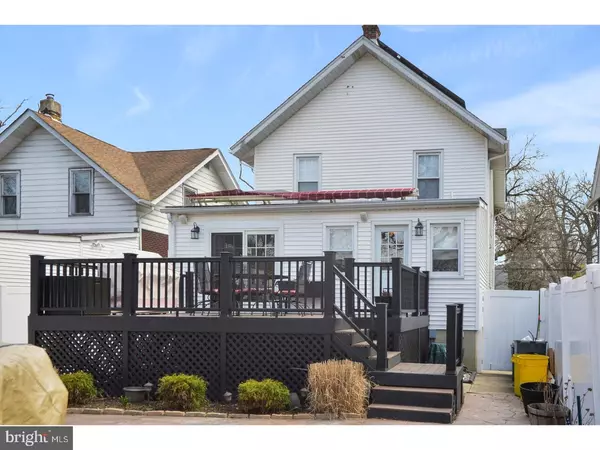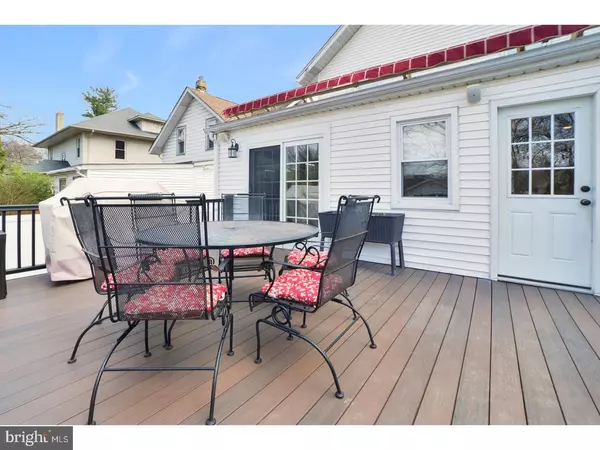$298,800
$299,999
0.4%For more information regarding the value of a property, please contact us for a free consultation.
249 W PINE ST Audubon, NJ 08106
4 Beds
2 Baths
1,890 SqFt
Key Details
Sold Price $298,800
Property Type Single Family Home
Sub Type Detached
Listing Status Sold
Purchase Type For Sale
Square Footage 1,890 sqft
Price per Sqft $158
Subdivision None Available
MLS Listing ID 1000176956
Sold Date 06/22/18
Style Colonial
Bedrooms 4
Full Baths 2
HOA Y/N N
Abv Grd Liv Area 1,890
Originating Board TREND
Year Built 1926
Annual Tax Amount $8,024
Tax Year 2017
Lot Size 6,000 Sqft
Acres 0.14
Lot Dimensions 40X150
Property Description
This completely remodeled Colonial home has so much to offer, it's not going to last very long. Brand new open-concept kitchen/dining room has hard wood floors and tile throughout, granite counter tops, under counter lighting, and new stainless steel appliances. This house has a new 200 amp service, new retractable awning that covers the Trex Deck in the backyard, and an outdoor audio surround sound system for entertainment. The new stamped concrete patio out back, along with an above ground pool and detached 1 car garage that has its own 60 amp electric panel adds plenty for all when outside. There is recessed lighting throughout the home, a built-in wet bar, new roof with a warranty, and a new HVAC system. The newly asphalted driveway holds 3 cars and there is plenty of outside lighting and lush landscaping that makes this home appealing to the eye. The home has new windows and laundry hook-ups on the main floor. This home has a RING camera doorbell, security system, along with a 6 ft high vinyl privacy fence that encompasses the backyard. Washer and dryer included in sale price. All furniture is negotiable as well.
Location
State NJ
County Camden
Area Audubon Boro (20401)
Zoning RES
Rooms
Other Rooms Living Room, Dining Room, Primary Bedroom, Bedroom 2, Bedroom 3, Kitchen, Family Room, Bedroom 1, Laundry, Other, Attic
Basement Full, Unfinished
Interior
Interior Features Kitchen - Island, Butlers Pantry, Ceiling Fan(s), Attic/House Fan, Air Filter System, Wet/Dry Bar, Breakfast Area
Hot Water Natural Gas
Heating Gas, Forced Air
Cooling Central A/C
Flooring Wood
Equipment Oven - Self Cleaning, Dishwasher, Refrigerator, Disposal, Energy Efficient Appliances, Built-In Microwave
Fireplace N
Window Features Energy Efficient,Replacement
Appliance Oven - Self Cleaning, Dishwasher, Refrigerator, Disposal, Energy Efficient Appliances, Built-In Microwave
Heat Source Natural Gas
Laundry Main Floor
Exterior
Exterior Feature Deck(s), Patio(s)
Garage Spaces 4.0
Fence Other
Pool Above Ground
Water Access N
Roof Type Pitched
Accessibility None
Porch Deck(s), Patio(s)
Total Parking Spaces 4
Garage Y
Building
Lot Description Level, Front Yard, Rear Yard, SideYard(s)
Story 2
Foundation Brick/Mortar
Sewer Public Sewer
Water Public
Architectural Style Colonial
Level or Stories 2
Additional Building Above Grade
New Construction N
Schools
Elementary Schools Mansion Avenue School
High Schools Audubon Jr-Sr
School District Audubon Public Schools
Others
Senior Community No
Tax ID 01-00086-00007 01
Ownership Fee Simple
Security Features Security System
Read Less
Want to know what your home might be worth? Contact us for a FREE valuation!

Our team is ready to help you sell your home for the highest possible price ASAP

Bought with Thomas Clendining • BHHS Fox & Roach - Haddonfield
GET MORE INFORMATION





