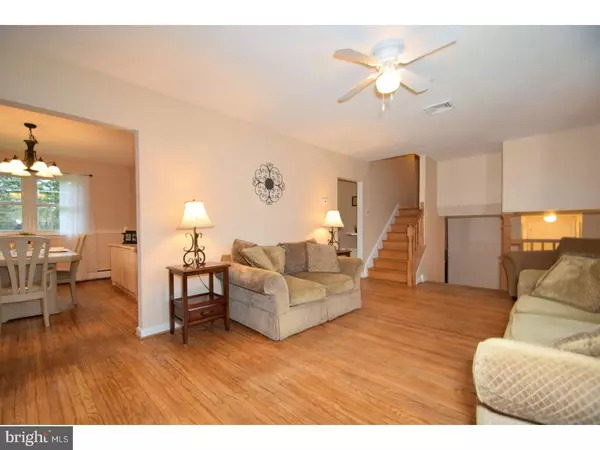$401,000
$399,900
0.3%For more information regarding the value of a property, please contact us for a free consultation.
49 STARLING RD Southampton, PA 18966
4 Beds
3 Baths
1,958 SqFt
Key Details
Sold Price $401,000
Property Type Single Family Home
Sub Type Detached
Listing Status Sold
Purchase Type For Sale
Square Footage 1,958 sqft
Price per Sqft $204
Subdivision Caseyview
MLS Listing ID 1000457646
Sold Date 06/22/18
Style Colonial,Split Level
Bedrooms 4
Full Baths 2
Half Baths 1
HOA Y/N N
Abv Grd Liv Area 1,958
Originating Board TREND
Year Built 1961
Annual Tax Amount $4,623
Tax Year 2018
Lot Size 0.464 Acres
Acres 0.46
Lot Dimensions 100X202
Property Description
Lovingly maintained and improved 4 BR 2.5 bath split level home situated on large lot framed in mature pine trees. Special features include a refurbished eat-in kitchen with maple cabinetry w/crown molding, solid surface counter tops, CT back splash w/accent tiles, under mount SS sink w/2 soap dispensers, 3 yr Samsung SS range, built-in microwave, SS dishwasher & side by side SS refrigerator (both 2 years old), BB tile floor, recessed lighting and outside entrance to the rear yard. Huge formal LR w/hardwood flooring, full wall stone fireplace w/pellet stove, ceiling fan & bright picture window. Formal DR has hardwood floors, upgraded lighting, chair rail and twin window overlooking the serene rear yard. Spacious family room w/CF, bead board accents, Berber style carpeting and Pella sliding glass doors that lead to the 30' covered rear patio; perfect for family fun or for entertaining larger gatherings. There is also a welcoming foyer with newer front door and flooring, refurbished power room with upgraded vanity, double coat closet and entrance to the garage. Upstairs is highlighted by a large master BR w/double closet, CF and private CT bath. Three additional good sized bedrooms all with ceiling fans, ample closets and pretty views. A full ceramic tile hall bath completes this level. Finished basement has new carpeting, staircase and recessed lighting. This home shows like a sample with recent neutral decor, upgraded mill work & 6 panel doors. Additional features include replacement windows, full basement waterproofing system, H2O softener, 5 year roof, gorgeous rear lot with in-ground pool, 1 car garage w/extra depth, replacement door and electronic opener, storage shed plus storage area in the basement. SF includes finished basement. Put this on your MUST SEE list!
Location
State PA
County Bucks
Area Northampton Twp (10131)
Zoning R2
Rooms
Other Rooms Living Room, Dining Room, Primary Bedroom, Bedroom 2, Bedroom 3, Kitchen, Family Room, Bedroom 1, Laundry, Other
Basement Full
Interior
Interior Features Kitchen - Eat-In
Hot Water Electric
Heating Oil
Cooling Central A/C
Fireplaces Number 1
Fireplace Y
Heat Source Oil
Laundry Basement
Exterior
Garage Spaces 4.0
Pool In Ground
Water Access N
Accessibility None
Attached Garage 1
Total Parking Spaces 4
Garage Y
Building
Story Other
Sewer Public Sewer
Water Well
Architectural Style Colonial, Split Level
Level or Stories Other
Additional Building Above Grade
New Construction N
Schools
School District Council Rock
Others
Senior Community No
Tax ID 31-047-013
Ownership Condominium
Read Less
Want to know what your home might be worth? Contact us for a FREE valuation!

Our team is ready to help you sell your home for the highest possible price ASAP

Bought with Amy B Eves Walder • Keller Williams Real Estate-Horsham

GET MORE INFORMATION





