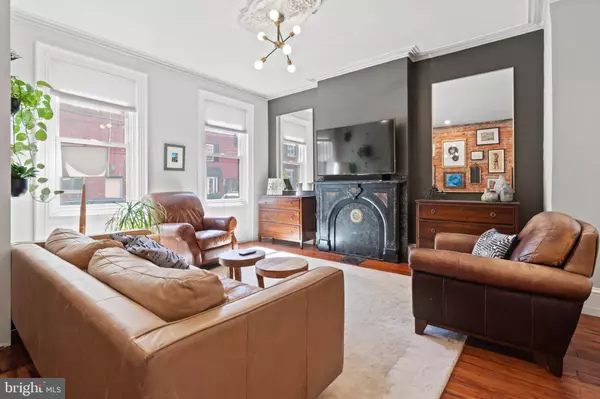$592,400
$579,900
2.2%For more information regarding the value of a property, please contact us for a free consultation.
1127 CREASE ST Philadelphia, PA 19125
2 Beds
3 Baths
1,934 SqFt
Key Details
Sold Price $592,400
Property Type Townhouse
Sub Type Interior Row/Townhouse
Listing Status Sold
Purchase Type For Sale
Square Footage 1,934 sqft
Price per Sqft $306
Subdivision Fishtown
MLS Listing ID PAPH2124926
Sold Date 07/20/22
Style Straight Thru
Bedrooms 2
Full Baths 2
Half Baths 1
HOA Y/N N
Abv Grd Liv Area 1,442
Originating Board BRIGHT
Year Built 1920
Annual Tax Amount $4,073
Tax Year 2022
Lot Size 1,546 Sqft
Acres 0.04
Lot Dimensions 19.00 x 80.00
Property Description
Welcome to 1127 Crease St, a beautifully renovated and professionally designed classic row home with completely finished basement located in the heart of Fishtown. On top of the sophisticated finishes the sprawling backyard and exceptional width make this one of the most unique properties on the market in the 19125 zip code. Upon entering the property you are greeted by a classic Philly vestibule leading into the main living room. There is ample space for a full living room set as well as a 6-8 top dining table in this open concept first floor. The ceiling height throughout the main floor (9.5') accentuates the size of the space and exposed brick, marble hearth and original floors, trim and crown molding are just a few of the features that bring warmth and comfort to the home. The detailed renovation continues in the professionally designed kitchen boasting beautiful custom cabinetry, soap stone counter top and sink, marble backsplash and luxury appliances including a 36” 6 burner cafe series gas range. The large island can accommodate up to 5 stools and houses a beautiful Viking microwave. These finishes are accentuated by ample natural light from several windows and a full glass patio door leading to a backyard oasis with over 500 square feet of combined yard and patio space. The manicured grass, raised planter bed and brick patio leave plenty of space for kids and pets to play and adults to relax and unwind. It really is a host or hostess’ dream come true! The new fencing running the perimeter of the property backs on to several additional yards truly giving you the feeling of escaping the city.
Upstairs you will find two exceptionally large bedrooms and bathrooms. The marble finishes and vintage touches continue here to create a high end retreat. In the basement you’ll find another thoughtfully designed half bath, office and rec room with more storage than you ever thought you could have in Fishtown. Don’t miss your opportunity to have it all just a stones throw from the hottest bars and restaurants in Philly.
Additional updates to the property include all new energy efficient Marvin windows (17 in total), new HVAC, refinished original floors and more.
Location
State PA
County Philadelphia
Area 19125 (19125)
Zoning RSA5
Rooms
Main Level Bedrooms 2
Interior
Hot Water Natural Gas
Heating Central, Forced Air
Cooling Central A/C
Flooring Hardwood, Tile/Brick
Equipment Dishwasher, Disposal, Dryer, Microwave, Oven/Range - Gas, Range Hood, Refrigerator, Six Burner Stove, Stainless Steel Appliances, Stove, Washer
Window Features Skylights,Transom
Appliance Dishwasher, Disposal, Dryer, Microwave, Oven/Range - Gas, Range Hood, Refrigerator, Six Burner Stove, Stainless Steel Appliances, Stove, Washer
Heat Source Central
Exterior
Water Access N
Accessibility None
Garage N
Building
Story 2
Foundation Brick/Mortar
Sewer Public Sewer
Water Public
Architectural Style Straight Thru
Level or Stories 2
Additional Building Above Grade, Below Grade
New Construction N
Schools
School District The School District Of Philadelphia
Others
Senior Community No
Tax ID 181047100
Ownership Fee Simple
SqFt Source Assessor
Special Listing Condition Standard
Read Less
Want to know what your home might be worth? Contact us for a FREE valuation!

Our team is ready to help you sell your home for the highest possible price ASAP

Bought with Colleen O'Hara • Compass RE

GET MORE INFORMATION





