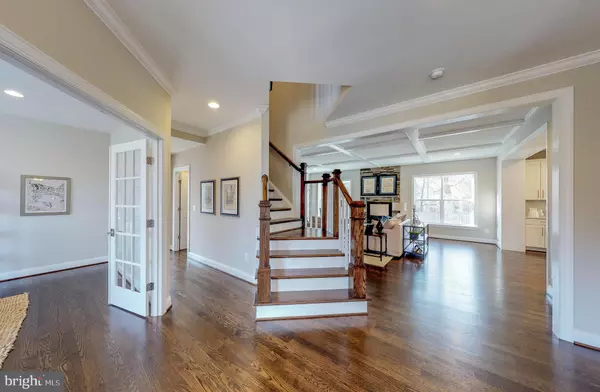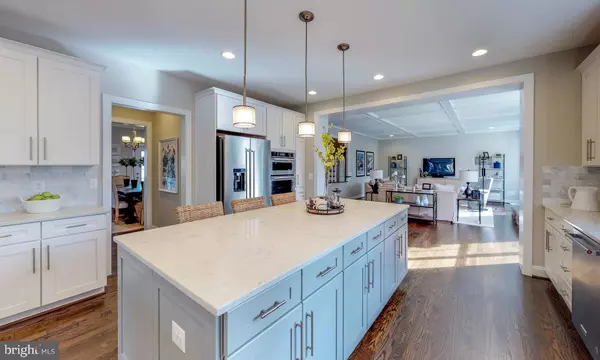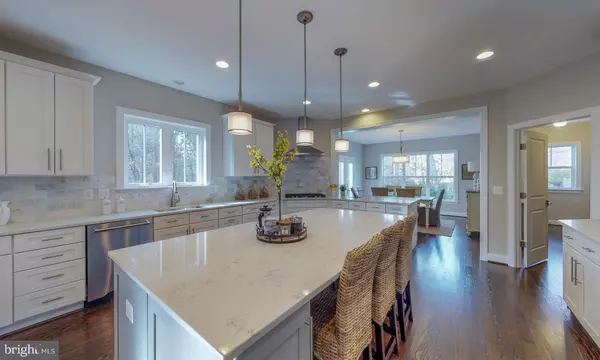$1,760,235
$1,761,535
0.1%For more information regarding the value of a property, please contact us for a free consultation.
LOT 9 OAKTON VIEW DRIVE Oakton, VA 22124
6 Beds
6 Baths
5,718 SqFt
Key Details
Sold Price $1,760,235
Property Type Single Family Home
Sub Type Detached
Listing Status Sold
Purchase Type For Sale
Square Footage 5,718 sqft
Price per Sqft $307
Subdivision Oakton View
MLS Listing ID VAFX2025674
Sold Date 07/20/22
Style Craftsman
Bedrooms 6
Full Baths 5
Half Baths 1
HOA Fees $95/mo
HOA Y/N Y
Abv Grd Liv Area 4,352
Originating Board BRIGHT
Year Built 2022
Tax Year 2021
Lot Size 0.868 Acres
Acres 0.87
Property Description
Oakton View community is down to its final homes for sale. This marks the last opportunity to buy an affordable home in the very popular and ideally situated community.
The popular “Oxford” floor plan highlights the size and beauty you want, and the practicality you need for everyday living and entertaining family and friends. Equipped with a main level In Law Suite, a dream Kitchen, finished Rec Room, Bed Room and Bath, and a 3-car garage, this home is complete with beautiful details and finishes throughout.
Whether it is shopping, recreation, providing access to major transportation hubs or easy access to the best of the Northern Virginia area, Oakton View has it all.
It is no surprise that these homes have been sought after by those seeking to live in this beautiful and convenient part of Northern Virginia!
Location
State VA
County Fairfax
Zoning RESIDENTIAL
Direction Northeast
Rooms
Other Rooms Living Room, Dining Room, Primary Bedroom, Bedroom 2, Bedroom 3, Bedroom 4, Bedroom 5, Kitchen, Breakfast Room, Study, Great Room, Maid/Guest Quarters, Other, Recreation Room, Bathroom 2, Bathroom 3, Primary Bathroom, Full Bath
Basement Partially Finished
Main Level Bedrooms 1
Interior
Interior Features Attic, Crown Moldings, Dining Area, Double/Dual Staircase, Family Room Off Kitchen, Kitchen - Gourmet, Kitchen - Island, Pantry, Bathroom - Stall Shower, Bathroom - Soaking Tub, Walk-in Closet(s), Wood Floors, Carpet, Butlers Pantry
Hot Water Natural Gas, 60+ Gallon Tank
Cooling Central A/C, Air Purification System
Flooring Carpet, Ceramic Tile, Hardwood, Engineered Wood
Fireplaces Number 1
Fireplaces Type Gas/Propane
Equipment Built-In Microwave, Air Cleaner, Dishwasher, Disposal, Energy Efficient Appliances, ENERGY STAR Dishwasher, ENERGY STAR Refrigerator, Humidifier, Oven - Wall, Refrigerator, Stainless Steel Appliances, Washer/Dryer Hookups Only, Range Hood, Six Burner Stove, Oven/Range - Gas
Fireplace Y
Window Features ENERGY STAR Qualified,Low-E,Insulated
Appliance Built-In Microwave, Air Cleaner, Dishwasher, Disposal, Energy Efficient Appliances, ENERGY STAR Dishwasher, ENERGY STAR Refrigerator, Humidifier, Oven - Wall, Refrigerator, Stainless Steel Appliances, Washer/Dryer Hookups Only, Range Hood, Six Burner Stove, Oven/Range - Gas
Heat Source Natural Gas
Laundry Upper Floor, Hookup
Exterior
Exterior Feature Porch(es)
Parking Features Garage Door Opener, Garage - Side Entry
Garage Spaces 8.0
Water Access N
View Trees/Woods
Roof Type Architectural Shingle
Accessibility None
Porch Porch(es)
Attached Garage 3
Total Parking Spaces 8
Garage Y
Building
Story 3
Foundation Concrete Perimeter
Sewer Public Sewer
Water Public
Architectural Style Craftsman
Level or Stories 3
Additional Building Above Grade, Below Grade
New Construction Y
Schools
Elementary Schools Waples Mill
Middle Schools Franklin
High Schools Oakton
School District Fairfax County Public Schools
Others
Pets Allowed Y
Senior Community No
Tax ID NO TAX RECORD
Ownership Fee Simple
SqFt Source Estimated
Security Features Carbon Monoxide Detector(s)
Acceptable Financing Cash, Conventional
Listing Terms Cash, Conventional
Financing Cash,Conventional
Special Listing Condition Standard
Pets Allowed No Pet Restrictions
Read Less
Want to know what your home might be worth? Contact us for a FREE valuation!

Our team is ready to help you sell your home for the highest possible price ASAP

Bought with Eun K Lee • Fairfax Realty Select
GET MORE INFORMATION





