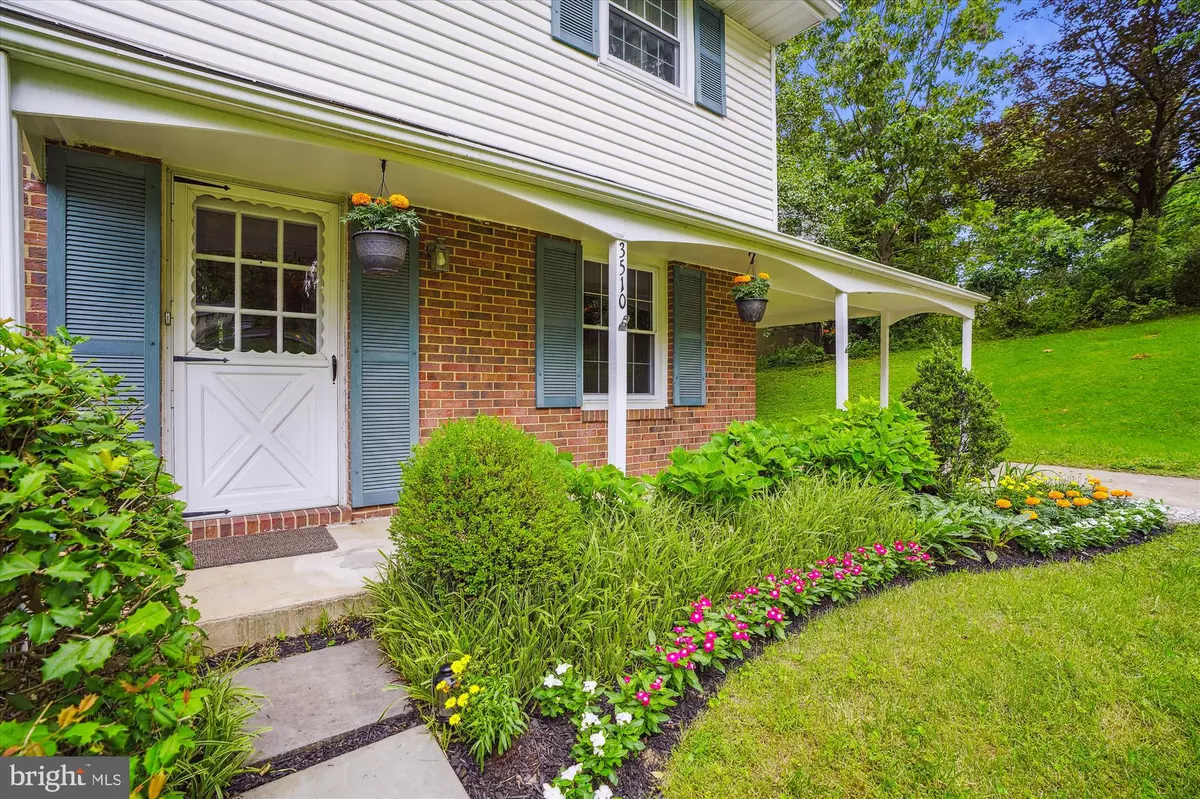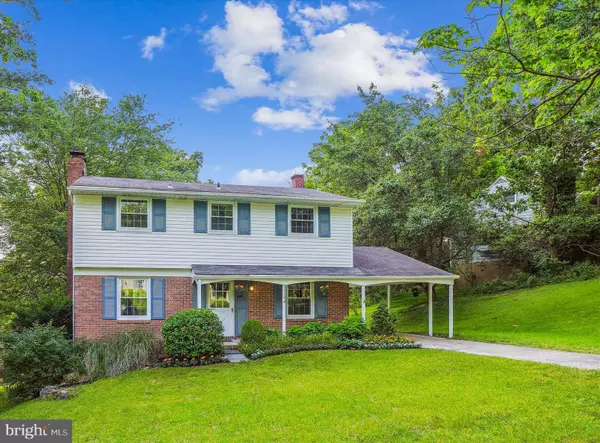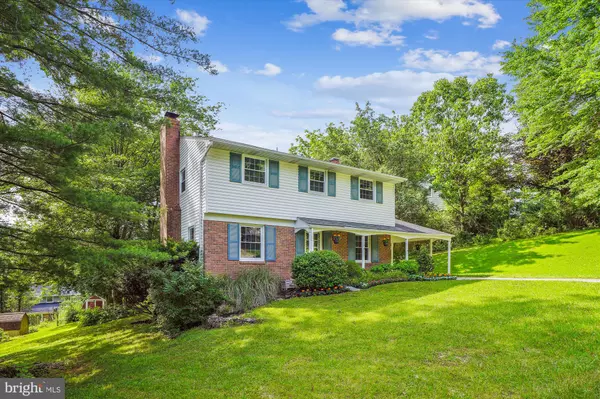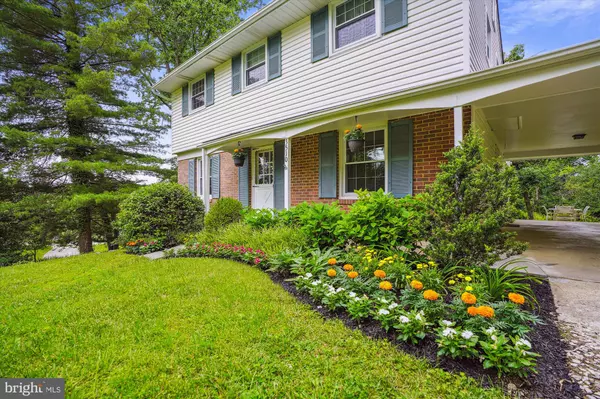$521,500
$499,000
4.5%For more information regarding the value of a property, please contact us for a free consultation.
3510 BELFONT DR Ellicott City, MD 21043
4 Beds
3 Baths
2,266 SqFt
Key Details
Sold Price $521,500
Property Type Single Family Home
Sub Type Detached
Listing Status Sold
Purchase Type For Sale
Square Footage 2,266 sqft
Price per Sqft $230
Subdivision Chapel View
MLS Listing ID MDHW2015310
Sold Date 07/22/22
Style Colonial
Bedrooms 4
Full Baths 2
Half Baths 1
HOA Y/N Y
Abv Grd Liv Area 1,832
Originating Board BRIGHT
Year Built 1964
Annual Tax Amount $5,800
Tax Year 2022
Lot Size 0.420 Acres
Acres 0.42
Property Description
This charming Colonial in the coveted Chapel View neighborhood of Ellicott City is sited on a lovely lot with mature trees and picturesque views, on a quiet no thru street. An inviting covered front porch welcomes you to this home, highlighted by the beautiful new luxury vinyl tile flooring in the foyer, hallway, kitchen, and powder room. The spacious kitchen, complete with island and newer SS refrigerator, provides plenty of cabinet and counter space. Off the kitchen is a sun-drenched four season sunroom, with skylights, ceiling fan and bay window, the perfect space to curl up with a book and enjoy the views. A slider off the sunroom leads to a patio for outdoor dining. The expansive living/great room showcases gleaming hardwood floors, a cozy wood burning brick-surround fireplace and crown molding. Perfect for family gatherings, this light-filled great room has been freshly painted and features newer windows with exquisite views of the private wooded yard. The formal dining room features fresh paint, refinished hardwoods, chair rail, and crown molding. This level is completed with a powder room with newer storage vanity, and coat closet. The upper level provides four bedrooms, all with hardwoods, and plenty of closet space. The owner's en suite bathroom offers a step-in shower with ceramic tile flooring, and the second full bath has a tub/shower combo with newer storage vanity and sink. A large linen closet in the hallway provides ample storage space. The lower level includes a spacious recreation room with wood burning fireplace, walk-out slider, and huge storage room with work shop bench and pegboard. There is plenty of space for parking in the covered carport and long driveway. With newer windows throughout, custom hydrangeas, a shed for storing gardening and outdoor recreation items, and high-end Aura Benjamin Moore paint, this home has it all! Convenient location to shopping and dining, with Historic Ellicott City just around the corner. Home Warranty included! Sold AS IS.
Location
State MD
County Howard
Zoning R20
Rooms
Other Rooms Living Room, Dining Room, Primary Bedroom, Bedroom 2, Bedroom 3, Bedroom 4, Kitchen, Foyer, Sun/Florida Room, Recreation Room, Storage Room, Utility Room, Bathroom 2, Primary Bathroom, Half Bath
Basement Connecting Stairway, Daylight, Full, Outside Entrance, Partially Finished, Rear Entrance, Shelving, Walkout Level
Interior
Interior Features Attic, Carpet, Ceiling Fan(s), Chair Railings, Crown Moldings, Dining Area, Floor Plan - Open, Formal/Separate Dining Room, Kitchen - Country, Kitchen - Eat-In, Kitchen - Island, Primary Bath(s), Skylight(s), Stall Shower, Tub Shower, Wood Floors
Hot Water Natural Gas
Heating Forced Air
Cooling Ceiling Fan(s), Central A/C
Flooring Carpet, Ceramic Tile, Hardwood, Luxury Vinyl Tile
Fireplaces Number 2
Fireplaces Type Brick, Mantel(s), Wood
Equipment Built-In Microwave, Cooktop, Dishwasher, Exhaust Fan, Icemaker, Oven - Wall, Refrigerator, Stainless Steel Appliances, Water Heater
Fireplace Y
Window Features Bay/Bow,Skylights
Appliance Built-In Microwave, Cooktop, Dishwasher, Exhaust Fan, Icemaker, Oven - Wall, Refrigerator, Stainless Steel Appliances, Water Heater
Heat Source Natural Gas
Laundry Hookup, Lower Floor
Exterior
Exterior Feature Patio(s), Porch(es)
Garage Spaces 3.0
Water Access N
View Garden/Lawn, Trees/Woods
Roof Type Asphalt
Accessibility None
Porch Patio(s), Porch(es)
Total Parking Spaces 3
Garage N
Building
Lot Description Backs to Trees, Front Yard, Landscaping, No Thru Street, Rear Yard, Trees/Wooded
Story 3
Foundation Permanent
Sewer Public Sewer
Water Public
Architectural Style Colonial
Level or Stories 3
Additional Building Above Grade, Below Grade
New Construction N
Schools
Elementary Schools Northfield
Middle Schools Dunloggin
High Schools Centennial
School District Howard County Public School System
Others
Senior Community No
Tax ID 1402198789
Ownership Fee Simple
SqFt Source Assessor
Security Features Main Entrance Lock,Smoke Detector
Special Listing Condition Standard
Read Less
Want to know what your home might be worth? Contact us for a FREE valuation!

Our team is ready to help you sell your home for the highest possible price ASAP

Bought with Rachel B Sturm • Keller Williams Realty Centre
GET MORE INFORMATION





