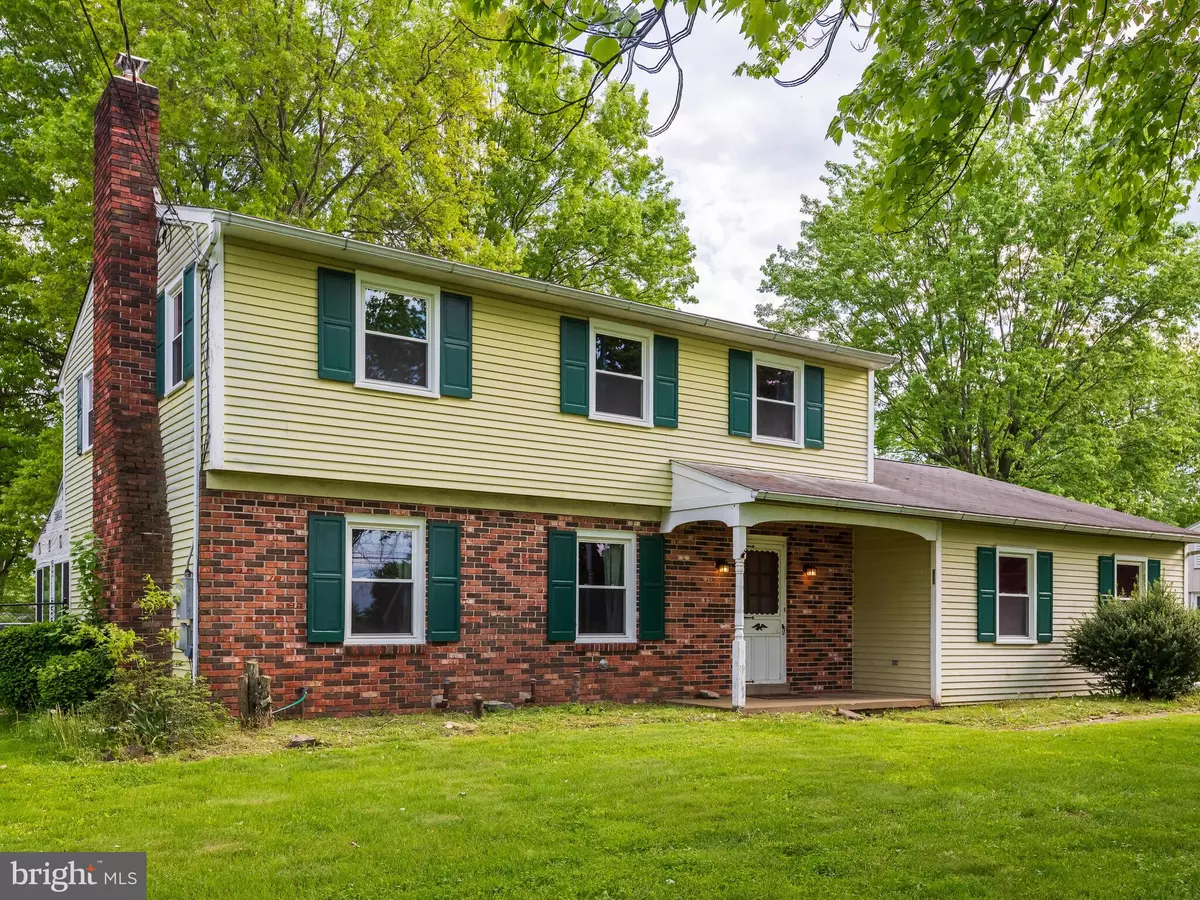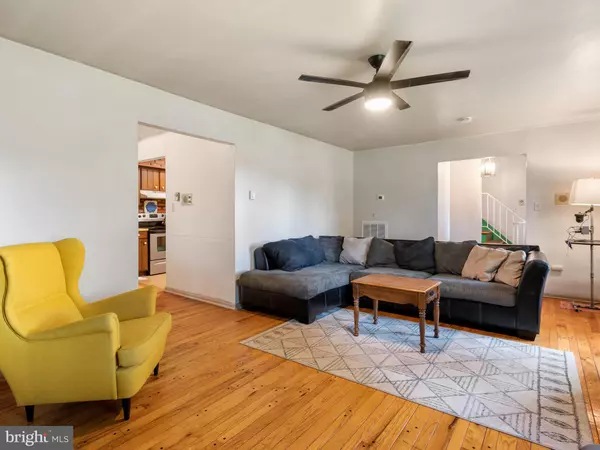$377,000
$350,000
7.7%For more information regarding the value of a property, please contact us for a free consultation.
246 HARLEYSVILLE PIKE Souderton, PA 18964
4 Beds
3 Baths
1,958 SqFt
Key Details
Sold Price $377,000
Property Type Single Family Home
Sub Type Detached
Listing Status Sold
Purchase Type For Sale
Square Footage 1,958 sqft
Price per Sqft $192
Subdivision None Available
MLS Listing ID PAMC2039642
Sold Date 07/15/22
Style Colonial
Bedrooms 4
Full Baths 2
Half Baths 1
HOA Y/N N
Abv Grd Liv Area 1,958
Originating Board BRIGHT
Year Built 1966
Annual Tax Amount $6,068
Tax Year 2021
Lot Size 0.826 Acres
Acres 0.83
Lot Dimensions 110.00 x 0.00
Property Description
Looking for an opportunity for sweat equity? Dont miss this amazing diamond in the rough", perfect to turn into your dream house! Much of the behind-the-scenes work has already been completed leaving only the cosmetic updates ready for your personal touch. Current owner has added central air, replaced all the windows and some doors, reframed and updated the enclosed porch, updated much of plumbing to pex, updated all electrical including a new meter and panel, new garage door, and fenced in the entire expansive yard! The floor plan is surprisingly spacious with hardwood floors running through the very large family and living rooms, dining room with access to the enclosed 4-season room, four bedrooms, 2.1 baths, first floor laundry and a two car garage. This spacious colonial on a level, vast lot is waiting for your finishing touches!
Location
State PA
County Montgomery
Area Franconia Twp (10634)
Zoning R130
Rooms
Other Rooms Living Room, Dining Room, Primary Bedroom, Bedroom 2, Bedroom 3, Bedroom 4, Kitchen, Family Room, Foyer, Sun/Florida Room, Laundry, Primary Bathroom, Full Bath, Half Bath
Basement Full, Unfinished
Interior
Interior Features Kitchen - Eat-In, Ceiling Fan(s), Floor Plan - Traditional, Formal/Separate Dining Room, Primary Bath(s), Stall Shower, Tub Shower, Wood Floors
Hot Water Electric
Heating Forced Air
Cooling Central A/C
Flooring Hardwood, Vinyl
Fireplaces Number 1
Fireplaces Type Brick
Fireplace Y
Heat Source Electric
Laundry Main Floor
Exterior
Parking Features Garage Door Opener, Garage - Side Entry
Garage Spaces 2.0
Fence Chain Link
Water Access N
Accessibility None
Attached Garage 2
Total Parking Spaces 2
Garage Y
Building
Story 2
Foundation Concrete Perimeter
Sewer Public Sewer
Water Public
Architectural Style Colonial
Level or Stories 2
Additional Building Above Grade, Below Grade
New Construction N
Schools
Elementary Schools Franconia
Middle Schools Indian Crest
High Schools Souderton Area Senior
School District Souderton Area
Others
Senior Community No
Tax ID 34-00-02410-004
Ownership Fee Simple
SqFt Source Assessor
Acceptable Financing Cash, Conventional, FHA, VA, USDA
Listing Terms Cash, Conventional, FHA, VA, USDA
Financing Cash,Conventional,FHA,VA,USDA
Special Listing Condition Standard
Read Less
Want to know what your home might be worth? Contact us for a FREE valuation!

Our team is ready to help you sell your home for the highest possible price ASAP

Bought with John Spognardi • RE/MAX Signature

GET MORE INFORMATION





