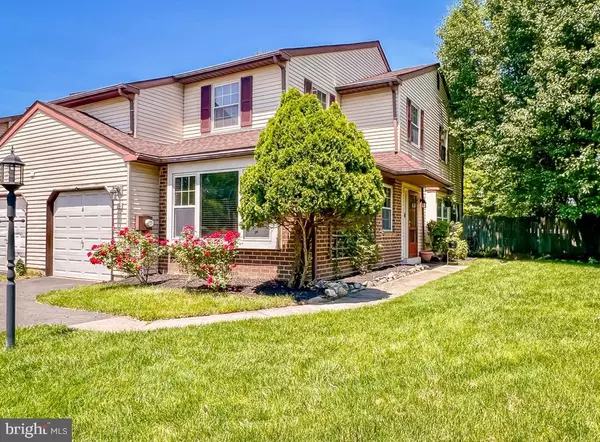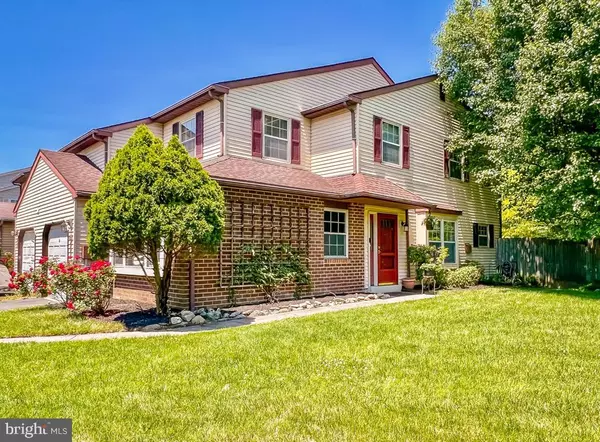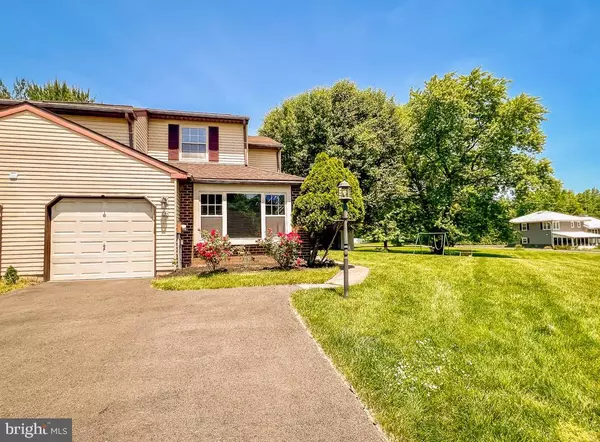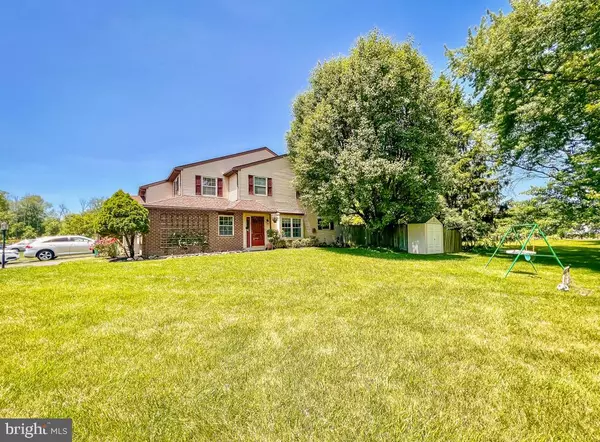$415,000
$389,900
6.4%For more information regarding the value of a property, please contact us for a free consultation.
244 MARBLE CT Yardley, PA 19067
3 Beds
3 Baths
1,943 SqFt
Key Details
Sold Price $415,000
Property Type Townhouse
Sub Type End of Row/Townhouse
Listing Status Sold
Purchase Type For Sale
Square Footage 1,943 sqft
Price per Sqft $213
Subdivision Stony Hill Homes
MLS Listing ID PABU2028172
Sold Date 07/21/22
Style Colonial,Contemporary
Bedrooms 3
Full Baths 2
Half Baths 1
HOA Y/N N
Abv Grd Liv Area 1,943
Originating Board BRIGHT
Year Built 1979
Annual Tax Amount $5,914
Tax Year 2021
Lot Size 5,662 Sqft
Acres 0.13
Lot Dimensions 24x86
Property Description
Looking for an affordable home in desirable Lower Makefield Township and Pennsbury School District? Well, look no further! This beautiful end unit townhome has it all...except an HOA fee! Located on an oversized cul-de-sac lot this home offers 3 bedrooms, 2.5 baths and a one car garage. Upon entering the front door you will notice the gleaming hardwood floors throughout the first floor. The bright and sunny sunken living room features and oversized window with extra deep sills and new custom wood blinds. The dining room offers plenty of space for a full dining set with sideboard and a large window with deep sill with custom Roman shade. The separate family room features a brick wood burning fireplace and slider to the rear yard. The family room opens to the recently renovated kitchen with light wood cabinetry, granite countertops, striking tile backsplash and stainless appliances. An updated powder room, laundry/utility room and access to the one car garage complete the main floor. The open staircase and second floor offer neutral carpeting with three spacious bedrooms and two full baths. The main bedroom boasts a huge walk-in closet and bath with stall shower and double vanity. The second bedroom offers a large walk-in closet and shares a hall bath with the third nicely sized bedroom. This home features a NEW roof, HVAC system and water heater. Replacement windows, updated kitchen, appliances, powder room, hardwood flooring, and fresh paint. The private rear yard features a custom paver patio, privacy fence and shed. The oversized lot extends past the large trees and offers plenty of room for a playset and yard games (plot plan attached). Seller can accommodate a quick closing. Schedule your private showing today!
Location
State PA
County Bucks
Area Lower Makefield Twp (10120)
Zoning R3
Rooms
Other Rooms Living Room, Dining Room, Primary Bedroom, Bedroom 2, Bedroom 3, Kitchen, Family Room
Interior
Interior Features Ceiling Fan(s), Floor Plan - Open, Kitchen - Eat-In, Walk-in Closet(s)
Hot Water Electric
Heating Forced Air, Heat Pump - Electric BackUp
Cooling Central A/C
Fireplaces Number 1
Equipment Built-In Range, Dishwasher, Dryer, Oven - Self Cleaning, Refrigerator, Stainless Steel Appliances, Washer, Water Heater
Fireplace Y
Appliance Built-In Range, Dishwasher, Dryer, Oven - Self Cleaning, Refrigerator, Stainless Steel Appliances, Washer, Water Heater
Heat Source Electric
Laundry Main Floor
Exterior
Parking Features Garage - Front Entry, Garage Door Opener, Inside Access
Garage Spaces 1.0
Water Access N
Accessibility None
Attached Garage 1
Total Parking Spaces 1
Garage Y
Building
Lot Description Backs - Open Common Area, Cul-de-sac, Front Yard, Level, Rear Yard, SideYard(s)
Story 2
Foundation Slab
Sewer Public Sewer
Water Public
Architectural Style Colonial, Contemporary
Level or Stories 2
Additional Building Above Grade, Below Grade
New Construction N
Schools
School District Pennsbury
Others
Senior Community No
Tax ID 20-060-013
Ownership Fee Simple
SqFt Source Estimated
Special Listing Condition Standard
Read Less
Want to know what your home might be worth? Contact us for a FREE valuation!

Our team is ready to help you sell your home for the highest possible price ASAP

Bought with Alison Hughes • EveryHome Realtors

GET MORE INFORMATION





