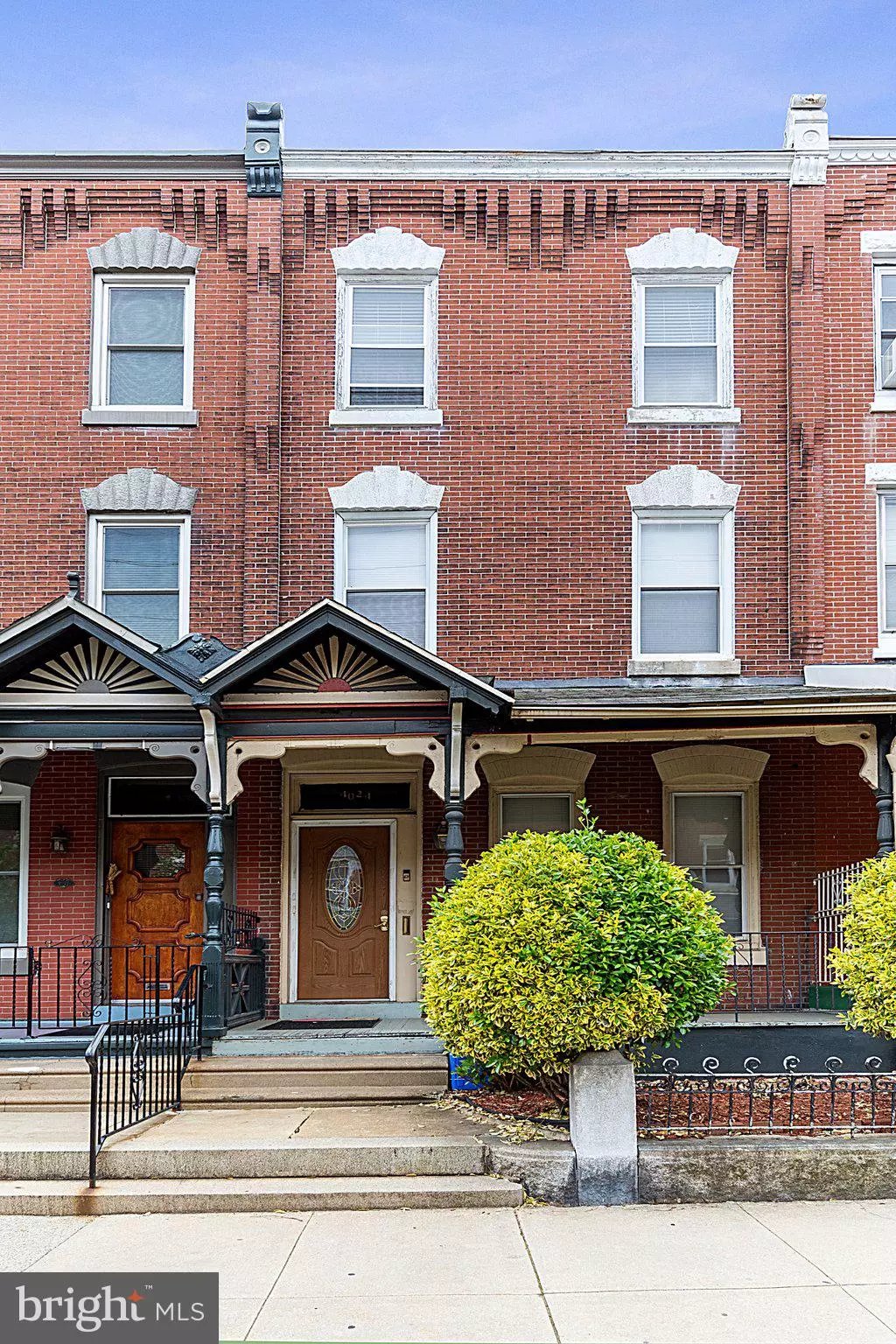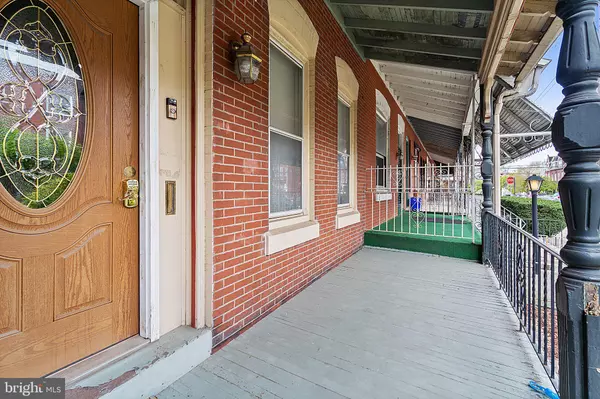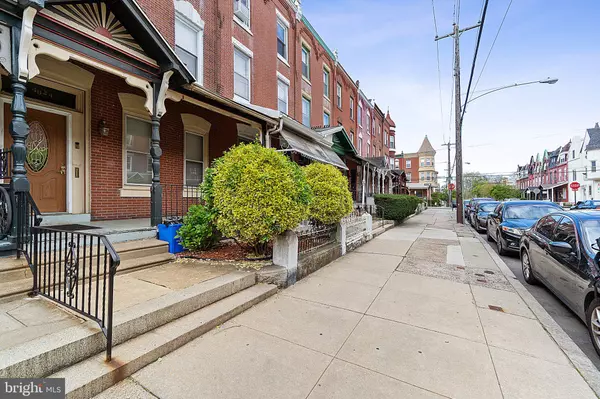$340,000
$399,999
15.0%For more information regarding the value of a property, please contact us for a free consultation.
4024 SPRING GARDEN ST Philadelphia, PA 19104
5 Beds
3 Baths
2,505 SqFt
Key Details
Sold Price $340,000
Property Type Townhouse
Sub Type Interior Row/Townhouse
Listing Status Sold
Purchase Type For Sale
Square Footage 2,505 sqft
Price per Sqft $135
Subdivision Powelton Village
MLS Listing ID PAPH2004276
Sold Date 07/20/22
Style Traditional
Bedrooms 5
Full Baths 2
Half Baths 1
HOA Y/N N
Abv Grd Liv Area 2,505
Originating Board BRIGHT
Year Built 1915
Annual Tax Amount $3,320
Tax Year 2022
Lot Size 1,483 Sqft
Acres 0.03
Lot Dimensions 17.00 x 87.24
Property Description
Price Improvement! The possibilities are endless with this 5 bedroom 2.5 half bath Home in Powelton Village ready for immediate Occupancy. The Brick facade is nicely accented by a charming front porch that leads to a spacious entry vestibule that features classic tile and woodwork. Have your way and either occupy as a Multi-Family or single family home. Nice Living space, and large bedrooms with ample natural light. The Home is conveniently located with easy access to multiple forms of public transportation, food favorites like Distrito, city tap house, and Sabrina's cafe, and walkable to the University of Pennsylvania and Drexel /university.
Location
State PA
County Philadelphia
Area 19104 (19104)
Zoning RSA5
Rooms
Basement Drain
Main Level Bedrooms 4
Interior
Hot Water Natural Gas
Heating Radiant
Cooling None
Fireplaces Number 3
Fireplace Y
Heat Source Natural Gas Available
Exterior
Water Access N
Accessibility 32\"+ wide Doors
Garage N
Building
Story 3
Sewer Public Sewer
Water Public
Architectural Style Traditional
Level or Stories 3
Additional Building Above Grade, Below Grade
New Construction N
Schools
School District The School District Of Philadelphia
Others
Senior Community No
Tax ID 061030700
Ownership Fee Simple
SqFt Source Assessor
Acceptable Financing Conventional
Listing Terms Conventional
Financing Conventional
Special Listing Condition Standard
Read Less
Want to know what your home might be worth? Contact us for a FREE valuation!

Our team is ready to help you sell your home for the highest possible price ASAP

Bought with Taison DeVore • Holloway Realty, LLC

GET MORE INFORMATION





