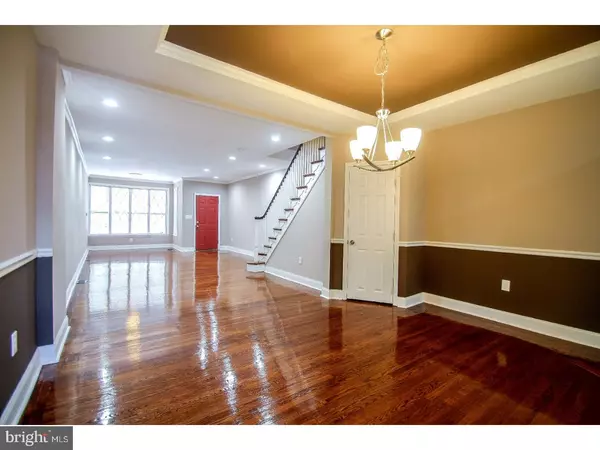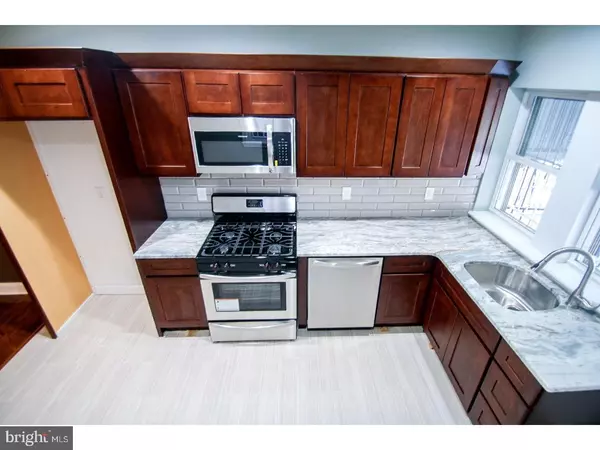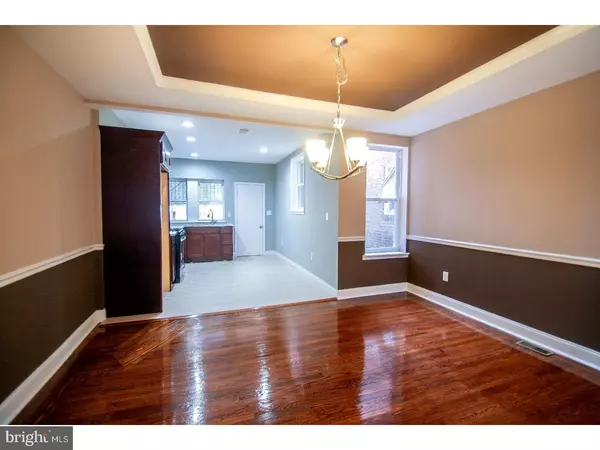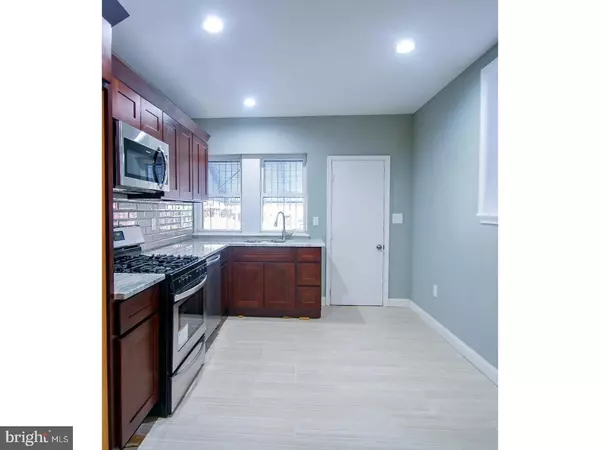$194,900
$194,900
For more information regarding the value of a property, please contact us for a free consultation.
7253 N 21ST ST Philadelphia, PA 19138
3 Beds
2 Baths
1,416 SqFt
Key Details
Sold Price $194,900
Property Type Townhouse
Sub Type Interior Row/Townhouse
Listing Status Sold
Purchase Type For Sale
Square Footage 1,416 sqft
Price per Sqft $137
Subdivision West Oak Lane
MLS Listing ID 1000438524
Sold Date 06/22/18
Style Straight Thru
Bedrooms 3
Full Baths 2
HOA Y/N N
Abv Grd Liv Area 1,416
Originating Board TREND
Year Built 1925
Annual Tax Amount $1,846
Tax Year 2018
Lot Size 1,770 Sqft
Acres 0.04
Lot Dimensions 15X118
Property Description
Introducing 7253 N 21st Street, A newly Renovated town home located in the desirable West Oak lane section of Philadelphia. This home offers a open floor plan that boast gleaming original hardwood floors through out, recessed lighting, gorgeous crown moulding, tray ceilings, newly installed cappuccino kitchen cabinets with glass subway tiled back splash, granite counter tops, new ceramic tiled floors with stainless steel appliances. The second floor features 3 spacious bedrooms with ample closet space along with a newly installed spacious 3 piece bath, this home has it all. There is also a full finished basement along with an additional 3 piece bath and to top it off you have a front covered patio along with a covered rear deck. This home also features new plumbing, new hvac system, new hot water tank and updated electric. There is nothing to do but pack your bags and move in... Schedule your appointment today!!
Location
State PA
County Philadelphia
Area 19138 (19138)
Zoning RSA5
Rooms
Other Rooms Living Room, Dining Room, Primary Bedroom, Bedroom 2, Kitchen, Bedroom 1
Basement Full
Interior
Interior Features Kitchen - Eat-In
Hot Water Natural Gas
Heating Gas
Cooling Central A/C
Fireplace N
Heat Source Natural Gas
Laundry Basement
Exterior
Exterior Feature Deck(s)
Garage Spaces 2.0
Water Access N
Accessibility None
Porch Deck(s)
Attached Garage 1
Total Parking Spaces 2
Garage Y
Building
Story 2
Sewer Public Sewer
Water Public
Architectural Style Straight Thru
Level or Stories 2
Additional Building Above Grade
New Construction N
Schools
School District The School District Of Philadelphia
Others
Senior Community No
Tax ID 101177500
Ownership Fee Simple
Read Less
Want to know what your home might be worth? Contact us for a FREE valuation!

Our team is ready to help you sell your home for the highest possible price ASAP

Bought with Marquena Carter • KW Philly
GET MORE INFORMATION





