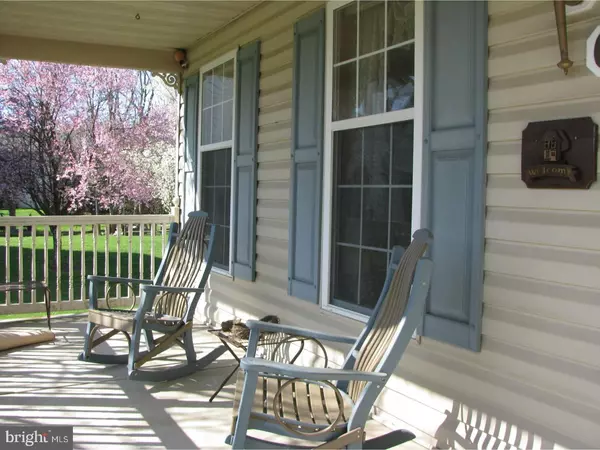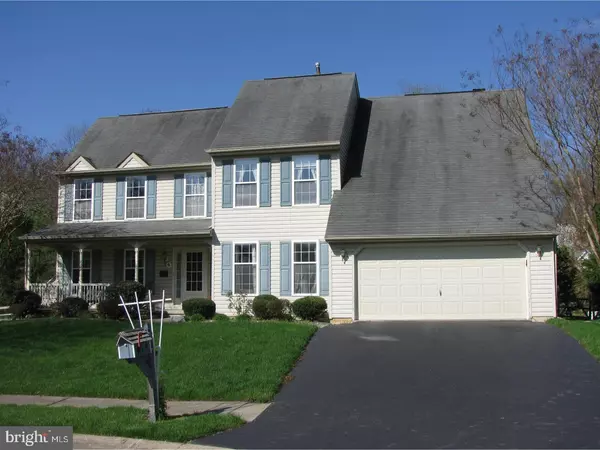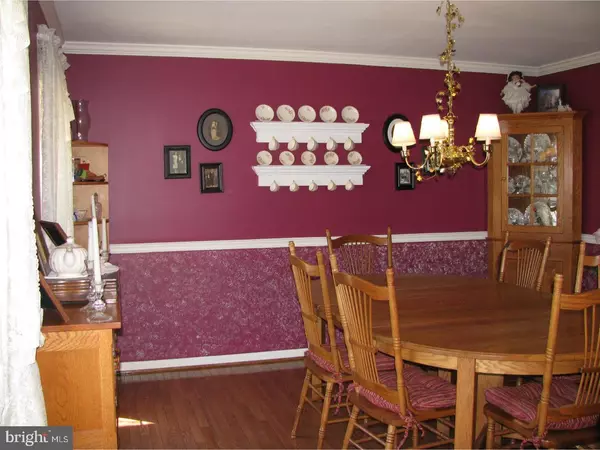$334,500
$354,900
5.7%For more information regarding the value of a property, please contact us for a free consultation.
6 VIVIAN CT Newark, DE 19702
4 Beds
4 Baths
2,975 SqFt
Key Details
Sold Price $334,500
Property Type Single Family Home
Sub Type Detached
Listing Status Sold
Purchase Type For Sale
Square Footage 2,975 sqft
Price per Sqft $112
Subdivision Reserve At Ironside
MLS Listing ID 1000445068
Sold Date 06/22/18
Style Colonial
Bedrooms 4
Full Baths 3
Half Baths 1
HOA Fees $20/ann
HOA Y/N Y
Abv Grd Liv Area 2,975
Originating Board TREND
Year Built 1997
Annual Tax Amount $3,195
Tax Year 2017
Lot Size 0.270 Acres
Acres 0.27
Lot Dimensions 68X125
Property Description
Amazing opportunity has just come on the market! Outstanding neighborhood in the Newark Charter School 5-mile radius. The builder expanded and customized this floor plan to almost 3000 square feet for these original owners. Prime cul-de-sac location on wide pie-shaped lot. Relax on the front porch, chat with the neighbors, have a game of kickball in the cul-de-sac or enjoy your grilling party on your two-tiered rear deck. The rear yard has apple and fig trees too! Spacious and bright living room, generous sized dining room with hardwood floors. Convenient mud/laundry room off garage with plenty of space for backpacks, sports gear, hanging laundry etc. The family room and kitchen were designed with the sought-after wide open concept. The family room has a sun drenched window seat, cozy wood burning fireplace and rear staircase to the bedrooms. The kitchen has been redone with granite countertops and a beautiful tiled backsplash. It has an abundance of counter space and a peninsula that has plenty of room for seating. There is a double door pantry and a slider to rear deck. The den/study/office is conveniently located directly off the kitchen. Upstairs you will be happy with the generous size of all bedrooms and closets. The owner's bedroom has an amazing California Closet designed walk-in and a luxury bath with soaking tub and stall shower. Another bedroom was customized with an added walk-in closet. You may have to draw straws to see who gets this room or the custom Princess Suite which was also added by the builder and has it's own full bathroom. So there are three full baths on this bedroom level. This is a rare find for this price range you will surely agree. This home has been discounted in price to reflect you customizing the needed flooring and paint upgrades after you move in. This home has so much to offer with it's superb size, design and the attractive price! Excellent location can't be beat! Nearby I-95 access, Newark Train Station, Christiana Hospital and the University of Delaware! Don't wait to schedule your appointment!
Location
State DE
County New Castle
Area Newark/Glasgow (30905)
Zoning NC21
Rooms
Other Rooms Living Room, Dining Room, Primary Bedroom, Bedroom 2, Bedroom 3, Kitchen, Family Room, Bedroom 1, Laundry, Other, Attic
Basement Full, Unfinished
Interior
Interior Features Primary Bath(s), Butlers Pantry, Ceiling Fan(s), Stall Shower, Dining Area
Hot Water Natural Gas
Heating Gas, Forced Air
Cooling Central A/C
Flooring Wood, Fully Carpeted
Fireplaces Number 1
Equipment Built-In Range, Oven - Self Cleaning, Dishwasher, Refrigerator, Disposal
Fireplace Y
Window Features Bay/Bow
Appliance Built-In Range, Oven - Self Cleaning, Dishwasher, Refrigerator, Disposal
Heat Source Natural Gas
Laundry Main Floor
Exterior
Exterior Feature Deck(s), Porch(es)
Parking Features Inside Access, Garage Door Opener
Garage Spaces 4.0
Fence Other
Utilities Available Cable TV
Amenities Available Tot Lots/Playground
Water Access N
Accessibility None
Porch Deck(s), Porch(es)
Attached Garage 2
Total Parking Spaces 4
Garage Y
Building
Lot Description Cul-de-sac
Story 2
Sewer Public Sewer
Water Public
Architectural Style Colonial
Level or Stories 2
Additional Building Above Grade
New Construction N
Schools
School District Christina
Others
HOA Fee Include Common Area Maintenance,Snow Removal
Senior Community No
Tax ID 11-012.40-054
Ownership Fee Simple
Acceptable Financing Conventional, VA, FHA 203(b)
Listing Terms Conventional, VA, FHA 203(b)
Financing Conventional,VA,FHA 203(b)
Read Less
Want to know what your home might be worth? Contact us for a FREE valuation!

Our team is ready to help you sell your home for the highest possible price ASAP

Bought with Larry C Duan • RE/MAX Edge
GET MORE INFORMATION





