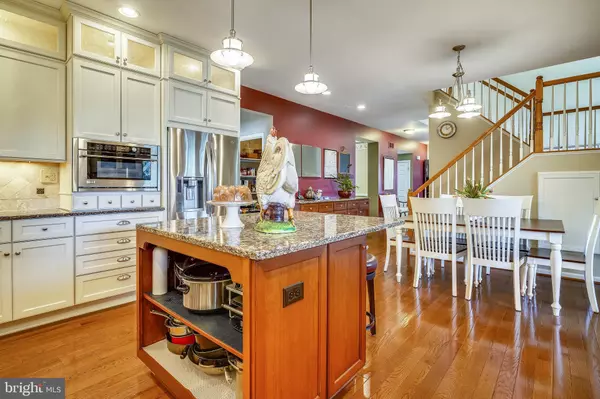$1,175,000
$1,199,000
2.0%For more information regarding the value of a property, please contact us for a free consultation.
3511 BROADRUN DR Fairfax, VA 22033
4 Beds
4 Baths
5,200 SqFt
Key Details
Sold Price $1,175,000
Property Type Single Family Home
Sub Type Detached
Listing Status Sold
Purchase Type For Sale
Square Footage 5,200 sqft
Price per Sqft $225
Subdivision Century Oak
MLS Listing ID VAFX2065210
Sold Date 07/18/22
Style Colonial
Bedrooms 4
Full Baths 3
Half Baths 1
HOA Fees $133/qua
HOA Y/N Y
Abv Grd Liv Area 3,890
Originating Board BRIGHT
Year Built 1995
Annual Tax Amount $12,149
Tax Year 2021
Lot Size 9,623 Sqft
Acres 0.22
Property Description
Fabulous new price and a quick close available so you can enjoy summer in the neighborhood pool! This beautiful Century Oak property has incredible upgrades and stunning curb appeal in the highly sought-after Navy, Franklin, Oakton Pyramid school system. The main entry welcomes you with its beautiful, vaulted ceiling and spacious hardwood foyer. Fine dining and family rooms will welcome friends and provide the perfect layout for entertaining, open and spacious with gas fireplace, hardwoods, moldings and style. The remodeled gourmet kitchen offers stainless GE Monogram appliances, beautiful surfaces, gourmet stove with dual fuel cooking and 6 burners, chef's baking island, walk-in pantry, additional cabinet storage and family command center. Cozy up with your coffee on the expansive eat-in porch featuring retractable screens, a vaulted ceiling with ceiling fans and double outswing French doors to enjoy the wooded landscape and water view. Family room highlights a vaulted ceiling with gas fireplace, nature and porch views, with 2 nearby at-home offices, perfect for the work at home lifestyle. Spacious primary suite presents his and hers walk-in closets, separate dressing area/at home gym and spa bath. The 2nd bedroom is roomy with large walk-in closet. Bedrooms 3 and 4 are sunny and share a full bath. The lower-level walk-up rec room is light and bright with built-ins, full bath, living area and game room, making it the perfect space to host game day and movie night. A 3rd office with French doors is shown for additional study area. Updates include H2O heater, new carpet, new hardwoods, kitchen cabinetry, stainless kitchen appliances, screen porch with retractable screens and Timbertech decking with no maintenance Azek railings and more. In one of Northern Virginia's most sought-after communities featuring a pool, tennis courts, party pavilion, duck pond, walking trails and sidewalks. Walk to Navy Elementary, close to Fair Oaks Hospital, Tysons, Reston, Dulles and commute to via I-66, 495 or Silver and Orange Line Metro to DC and Arlington. Great shopping, restaurants and theaters nearby! Come home to 3511 Broadrun Drive!
Location
State VA
County Fairfax
Zoning 303
Rooms
Other Rooms Dining Room, Primary Bedroom, Sitting Room, Bedroom 2, Bedroom 3, Bedroom 4, Kitchen, Game Room, Family Room, Foyer, Office, Recreation Room, Bathroom 2, Bathroom 3, Primary Bathroom, Half Bath, Screened Porch
Basement Daylight, Partial, Improved, Heated, Fully Finished, Rear Entrance, Workshop
Interior
Interior Features Additional Stairway, Attic, Built-Ins, Carpet, Ceiling Fan(s), Chair Railings, Family Room Off Kitchen, Floor Plan - Open, Formal/Separate Dining Room, Kitchen - Gourmet, Kitchen - Island, Pantry, Primary Bath(s), Skylight(s), Soaking Tub, Stall Shower, Tub Shower, Upgraded Countertops, Walk-in Closet(s), Window Treatments, Wood Floors
Hot Water Natural Gas
Heating Forced Air, Zoned
Cooling Ceiling Fan(s), Central A/C, Zoned
Flooring Carpet, Ceramic Tile, Hardwood
Fireplaces Number 1
Fireplaces Type Brick, Fireplace - Glass Doors, Gas/Propane, Mantel(s), Screen
Equipment Built-In Microwave, Commercial Range, Dishwasher, Disposal, Dryer - Front Loading, Exhaust Fan, Extra Refrigerator/Freezer, Range Hood, Refrigerator, Icemaker, Six Burner Stove, Stainless Steel Appliances, Washer - Front Loading, Water Heater
Fireplace Y
Window Features Skylights
Appliance Built-In Microwave, Commercial Range, Dishwasher, Disposal, Dryer - Front Loading, Exhaust Fan, Extra Refrigerator/Freezer, Range Hood, Refrigerator, Icemaker, Six Burner Stove, Stainless Steel Appliances, Washer - Front Loading, Water Heater
Heat Source Natural Gas
Laundry Main Floor
Exterior
Exterior Feature Screened, Porch(es)
Parking Features Garage - Front Entry, Garage Door Opener
Garage Spaces 2.0
Utilities Available Multiple Phone Lines, Under Ground
Amenities Available Basketball Courts, Club House, Common Grounds, Jog/Walk Path, Lake, Party Room, Pool - Outdoor, Swimming Pool, Tennis Courts
Water Access N
View Garden/Lawn, Trees/Woods, Water
Accessibility Other
Porch Screened, Porch(es)
Attached Garage 2
Total Parking Spaces 2
Garage Y
Building
Lot Description Backs to Trees, Cul-de-sac, Front Yard, Landscaping, Partly Wooded, Rear Yard
Story 3
Foundation Concrete Perimeter
Sewer Public Sewer
Water Public
Architectural Style Colonial
Level or Stories 3
Additional Building Above Grade, Below Grade
New Construction N
Schools
Elementary Schools Navy
Middle Schools Franklin
High Schools Oakton
School District Fairfax County Public Schools
Others
HOA Fee Include Common Area Maintenance,Management,Pool(s),Reserve Funds,Snow Removal,Trash
Senior Community No
Tax ID 0452 11 0174
Ownership Fee Simple
SqFt Source Assessor
Security Features Main Entrance Lock,Surveillance Sys
Acceptable Financing Conventional, Cash, Negotiable
Listing Terms Conventional, Cash, Negotiable
Financing Conventional,Cash,Negotiable
Special Listing Condition Standard
Read Less
Want to know what your home might be worth? Contact us for a FREE valuation!

Our team is ready to help you sell your home for the highest possible price ASAP

Bought with Suzanne T Parisi • Century 21 Redwood Realty
GET MORE INFORMATION





