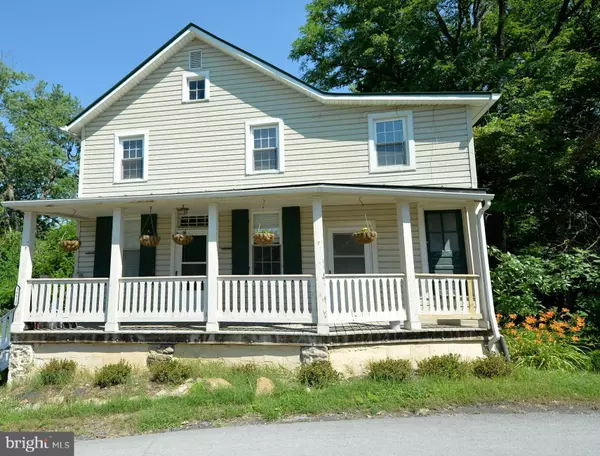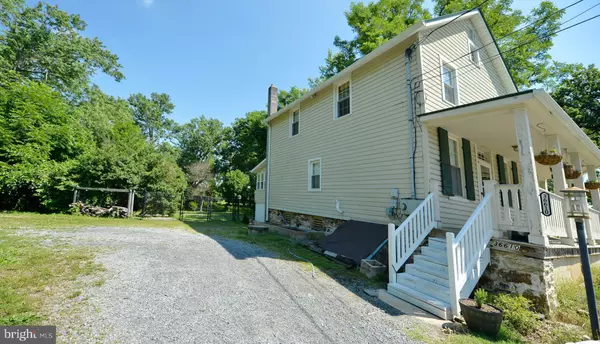$425,000
$425,000
For more information regarding the value of a property, please contact us for a free consultation.
36610 JEB STUART RD Purcellville, VA 20132
2 Beds
2 Baths
1,920 SqFt
Key Details
Sold Price $425,000
Property Type Single Family Home
Sub Type Detached
Listing Status Sold
Purchase Type For Sale
Square Footage 1,920 sqft
Price per Sqft $221
Subdivision Philomont
MLS Listing ID VALO2027836
Sold Date 07/15/22
Style Colonial
Bedrooms 2
Full Baths 1
Half Baths 1
HOA Y/N N
Abv Grd Liv Area 1,920
Originating Board BRIGHT
Year Built 1900
Annual Tax Amount $3,228
Tax Year 2022
Lot Size 0.360 Acres
Acres 0.36
Property Description
Want to own a piece of history? This property can be a single family home, business on the main floor with an apartment upstairs, or as a buildable lot for your own dream home.
This Colonial home - built in 1900 - was the original Country Store in the Village of Philomont , established by the Quakers in the 19th century. It is a mixed-use property, which means you can have a business on the first floor and use the upper floor as a residential. Doesn't a coffee shop or a bookstore sound like a great idea? Then the upstairs can be rented as a separate apartment! The current owners have used both levels as residential, giving them a lower level living space for more room. The home sits on .36 acres, so the possibilities are endless to create a beautiful and relaxing space are endless.
There are actually 3 front doors off of the porch, although you can access all spaces in the interior once inside if you choose to.. The one furthest from the stairs leads to the upstairs "apartment", complete with a kitchen, full bathroom, living area, bedroom and two closets in the area off the bedroom. Attic access is located in the bedroom as well.
Another door leads an entryway, with another access door to the downstairs bedroom and bathroom.
Finally, the third door closest to the recently replaced stairs leads into the main level. Here you will find built-in bookcases as it can be used as a living area OR would make a great coffee shop, bookstore or any other type of business you can think of since it is zoned as a "mixed use" building. At the rear of the main level you can access the 2nd bedroom, as well as a sun-room (which can be used as an office) leading to the rear yard.
Let your imagination run wild with this unique property but don't wait too long - someone else may have their own ideas and beat you to it!
Location
State VA
County Loudoun
Zoning RC
Rooms
Other Rooms Living Room, Kitchen, Bedroom 1, Sun/Florida Room, Other, Commercial/Retail Space, Full Bath
Basement Outside Entrance, Side Entrance, Unfinished, Dirt Floor
Main Level Bedrooms 1
Interior
Interior Features Built-Ins, Window Treatments, Wood Floors, Other, Attic, Attic/House Fan, Ceiling Fan(s), Tub Shower
Hot Water Electric
Heating Forced Air, Heat Pump(s)
Cooling Central A/C, Wall Unit
Flooring Wood
Equipment Exhaust Fan, Oven/Range - Electric, Refrigerator, Washer/Dryer Stacked
Fireplace N
Window Features Transom,Vinyl Clad,Double Hung
Appliance Exhaust Fan, Oven/Range - Electric, Refrigerator, Washer/Dryer Stacked
Heat Source Electric
Laundry Upper Floor, Washer In Unit, Dryer In Unit
Exterior
Exterior Feature Porch(es)
Garage Spaces 5.0
Fence Rear, Chain Link
Water Access N
Roof Type Metal
Street Surface Black Top
Accessibility None
Porch Porch(es)
Road Frontage City/County
Total Parking Spaces 5
Garage N
Building
Lot Description Rear Yard, Road Frontage
Story 2
Foundation Stone
Sewer Septic = # of BR
Water Well
Architectural Style Colonial
Level or Stories 2
Additional Building Above Grade, Below Grade
Structure Type Plaster Walls
New Construction N
Schools
Elementary Schools Banneker
Middle Schools Blue Ridge
High Schools Loudoun Valley
School District Loudoun County Public Schools
Others
Senior Community No
Tax ID 530271329000
Ownership Fee Simple
SqFt Source Estimated
Special Listing Condition Standard
Read Less
Want to know what your home might be worth? Contact us for a FREE valuation!

Our team is ready to help you sell your home for the highest possible price ASAP

Bought with Carolyn A Young • RE/MAX Gateway, LLC

GET MORE INFORMATION





