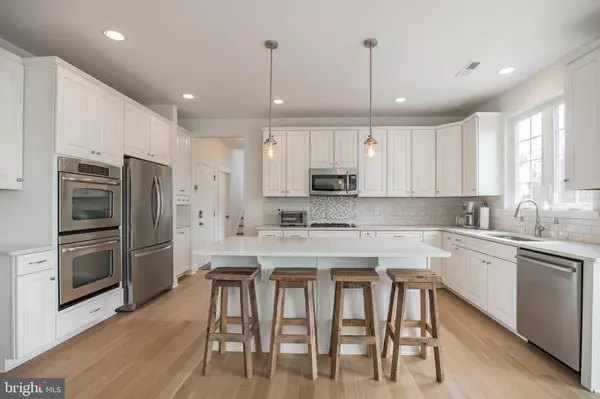$665,000
$689,900
3.6%For more information regarding the value of a property, please contact us for a free consultation.
401 WINCHESTER TER Mullica Hill, NJ 08062
4 Beds
3 Baths
3,137 SqFt
Key Details
Sold Price $665,000
Property Type Single Family Home
Sub Type Detached
Listing Status Sold
Purchase Type For Sale
Square Footage 3,137 sqft
Price per Sqft $211
Subdivision Wheatley Meadows
MLS Listing ID NJGL2016100
Sold Date 07/13/22
Style Traditional
Bedrooms 4
Full Baths 2
Half Baths 1
HOA Fees $35/ann
HOA Y/N Y
Abv Grd Liv Area 3,137
Originating Board BRIGHT
Year Built 2013
Annual Tax Amount $12,613
Tax Year 2021
Lot Size 0.437 Acres
Acres 0.44
Lot Dimensions 0.00 x 0.00
Property Description
Welcome home to Wheatly Meadows! One of the the areas most desirable neighborhoods. Here you can have it all-beautiful large homes on spacious lots, award winning Clearview school district, convenient location to major roadways, and a short distance to Mullica Hill's popular main street loaded with restaurants and antique shopping. Feel the excitement as you pull up and notice the beautiful views this well positioned home has to offer as well as a charming open front porch and side 2 car garage entrance. Step inside and be greeted by the timeless décor choices the homeowners selected from just installed, 4" Premium Select White Oak hardwood floors throughout home to the beautiful moldings all complimented by the stunning natural sunlight. This area flows to an adjoining living room and elegant dining room. The search is over for the gourmet kitchen you have been looking for. This dream kitchen features plenty of quartz counter space, classic cabinetry, Stainless steel appliances with double oven, and generous center island. Enjoy the open flow of kitchen to family room. Never feel cramped at family gatherings again. Well placed sliding glass doors lead to a rear Trex deck and stairs to well appointed patio. This is the place to be for sunsets. A home office completes the main floor. 2 staircases to 2nd floor. Rear staircase leads you up to a creative open loft area. 4 more bedrooms await you including a lavish master suite. Main bedroom features 2 walk in closets and a impressive master bathroom with large, tile surround stall shower, soaking tub, and extra spacious double sink vanity. All items on wish list checked off here! But there is more:) 2nd floor laundry for added convenience, unfinished basement with an abundance of space and height, full, fenced in yard, and another biggie-home is under 9 years old! Don't waste any time booking your personal tour. Wheatley Meadows HOA - it includes common area maintenance, grass cutting of the retention basin, reserve funding for fencing and maintenance of the entrance sign.
Location
State NJ
County Gloucester
Area Harrison Twp (20808)
Zoning R1
Rooms
Other Rooms Dining Room, Primary Bedroom, Bedroom 2, Bedroom 3, Bedroom 4, Kitchen, Family Room, Basement, Breakfast Room, Study, Laundry, Loft, Bonus Room, Primary Bathroom, Full Bath, Half Bath
Basement Unfinished
Interior
Hot Water Natural Gas
Heating Forced Air
Cooling Central A/C
Heat Source Natural Gas
Exterior
Parking Features Garage Door Opener, Garage - Front Entry, Additional Storage Area
Garage Spaces 2.0
Water Access N
Accessibility None
Attached Garage 2
Total Parking Spaces 2
Garage Y
Building
Story 2
Foundation Block
Sewer No Septic System
Water Public
Architectural Style Traditional
Level or Stories 2
Additional Building Above Grade, Below Grade
New Construction N
Schools
High Schools Clearview Regional H.S.
School District Harrison Township Public Schools
Others
Senior Community No
Tax ID 08-00057 23-00005
Ownership Fee Simple
SqFt Source Assessor
Acceptable Financing Conventional, Cash
Listing Terms Conventional, Cash
Financing Conventional,Cash
Special Listing Condition Standard
Read Less
Want to know what your home might be worth? Contact us for a FREE valuation!

Our team is ready to help you sell your home for the highest possible price ASAP

Bought with Timothy Kerr Jr. • Keller Williams Realty - Washington Township

GET MORE INFORMATION





