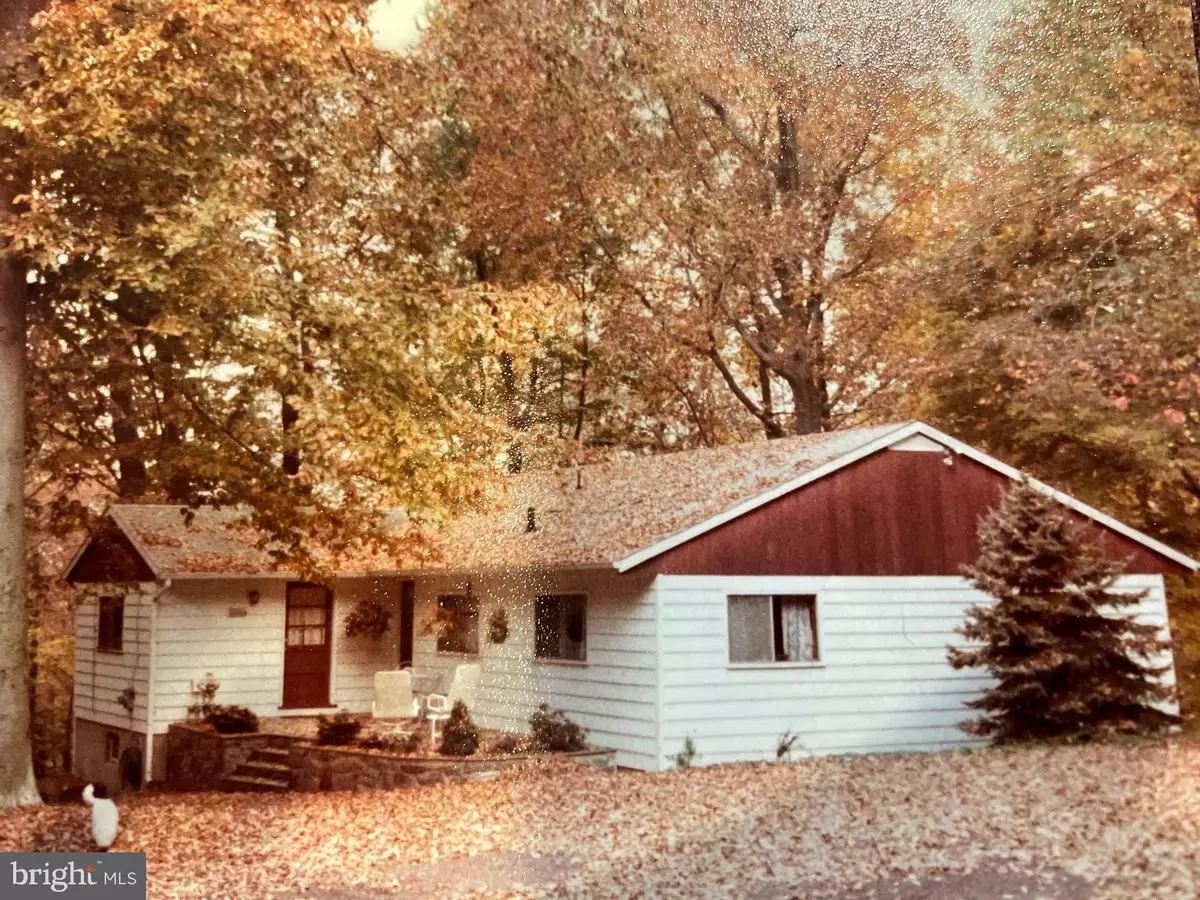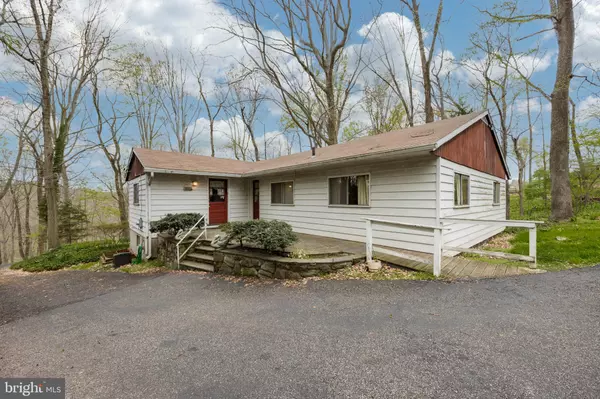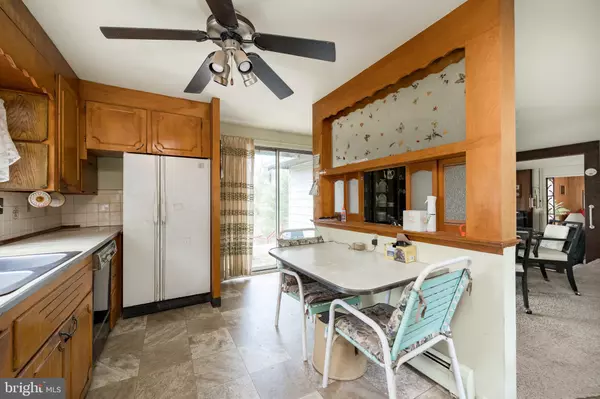$386,250
$375,000
3.0%For more information regarding the value of a property, please contact us for a free consultation.
93 POLE CAT RD Glen Mills, PA 19342
3 Beds
2 Baths
1,899 SqFt
Key Details
Sold Price $386,250
Property Type Single Family Home
Sub Type Detached
Listing Status Sold
Purchase Type For Sale
Square Footage 1,899 sqft
Price per Sqft $203
Subdivision Glen Mills
MLS Listing ID PADE2024232
Sold Date 07/12/22
Style Ranch/Rambler
Bedrooms 3
Full Baths 2
HOA Y/N N
Abv Grd Liv Area 1,899
Originating Board BRIGHT
Year Built 1961
Annual Tax Amount $7,144
Tax Year 2021
Lot Size 2.880 Acres
Acres 2.88
Lot Dimensions 338.00 x 464.00
Property Description
Located in the heart of Glen Mills, 93 Pole Cat Rd is a 3 Bed 2 Bath Ranch set back on 2.88 acres of private wooded land. This home was built by the owner in 1962 and is being sold in "As-Is" condition. This sale offers the rare opportunity of a highly desired location and school district at a great price! The property features a wrap around driveway with parking located on the back side of the house. Entering into the home, you will be greeted by open space and natural light. The open concept living space includes the kitchen, dining area, and living room framed by large windows and sliding doors that overlook the property. PLEASE DO NOT WALK ON DECK. REPAIRS NEEDED. To the right of the entrance you will find the laundry room and hallway leading to 3 main level bedrooms and 2 full bathrooms. Downstairs, the basement has great potential with high ceilings, natural light, a workshop, storage area, and exit to the front side of the house under the deck. This property has great potential inside and out! Come enjoy this beautiful piece of property located 5 minutes from Route 1 and 202 intersection.
Location
State PA
County Delaware
Area Concord Twp (10413)
Zoning R-10 SINGLE FAMILY
Rooms
Basement Unfinished, Daylight, Partial
Main Level Bedrooms 3
Interior
Hot Water Oil
Heating Hot Water
Cooling Window Unit(s)
Fireplaces Number 1
Fireplace Y
Heat Source Oil
Exterior
Water Access N
Accessibility None
Garage N
Building
Story 2
Foundation Slab
Sewer On Site Septic
Water Well
Architectural Style Ranch/Rambler
Level or Stories 2
Additional Building Above Grade, Below Grade
New Construction N
Schools
School District Garnet Valley
Others
Senior Community No
Tax ID 13-00-00612-02
Ownership Fee Simple
SqFt Source Assessor
Special Listing Condition Standard
Read Less
Want to know what your home might be worth? Contact us for a FREE valuation!

Our team is ready to help you sell your home for the highest possible price ASAP

Bought with Charles David Hagerty II • BHHS Fox & Roach-West Chester

GET MORE INFORMATION





