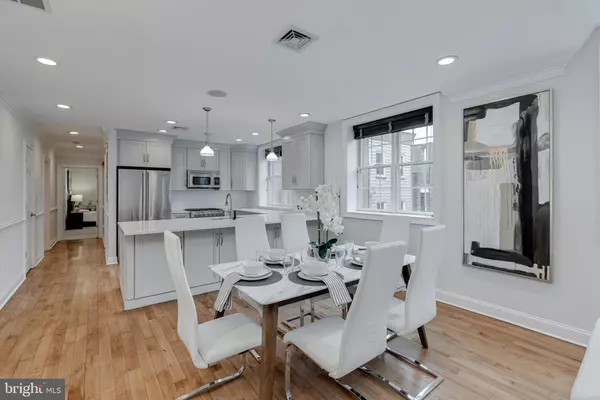$1,150,000
$1,199,000
4.1%For more information regarding the value of a property, please contact us for a free consultation.
730 MONTROSE ST #E Philadelphia, PA 19147
5 Beds
5 Baths
3,500 SqFt
Key Details
Sold Price $1,150,000
Property Type Single Family Home
Sub Type Penthouse Unit/Flat/Apartment
Listing Status Sold
Purchase Type For Sale
Square Footage 3,500 sqft
Price per Sqft $328
Subdivision Bella Vista
MLS Listing ID PAPH2113548
Sold Date 07/11/22
Style Bi-level,Contemporary
Bedrooms 5
Full Baths 3
Half Baths 2
HOA Fees $350/mo
HOA Y/N Y
Abv Grd Liv Area 3,500
Originating Board BRIGHT
Year Built 1900
Annual Tax Amount $11,022
Tax Year 2022
Property Description
Welcome to luxury in the city! Situated in Bella Vista on a quiet tree lined block, this two story condo has two secured designated parking spaces, 5 bedrooms, 3 full and 2 half bathrooms, and 3500 square feet. This is the home you've been dreaming of!
Upon entering the home, you find your open concept main living space, with gorgeous maple hardwood floors throughout, a fireplace, and an abundance of natural light. There is a large coat closet near the entrance for your convenience. Beyond your spacious living and dining area, you find a recently completed gourmet kitchen, with white quartz countertops, brand new stainless steel appliances including a 6-burner gas range, a white subway tile backsplash, and beautiful cabinetry. There is also a large pantry for all of your storage needs! Continuing beyond the kitchen, the first bedroom is on the right, perfect for your home office, with built-in bookshelves on one wall, and also has a large walk-in closet. The main floor half bathroom can be found across from the office. At the end of the hall, find the newly-carpeted second bedroom with an ensuite bathroom and large walk-in closet with custom shelving.
Heading upstairs, you'll be greeted by your second living space to your right, also containing a fireplace! This living space also contains a built-in shelving and entertainment space, with bookshelves and lower cabinets. To the left of the staircase, find your grand wet bar, complete with a full size fridge, wine cooler, dishwasher, and plenty of cabinetry. There is also plenty of space for bar seating, as well as an additional sitting area.
Directly off of the upstairs living and wet bar area, you have access to your large walkout deck through two sets of atrium doors. Measuring 640 square feet, with a 250 square foot patch of grass at one end, this space features outdoor deck lights, a natural gas line, a hose hookup, outdoor outlets, and a fantastic view of the city skyline.
Back inside, walk down the hallway beyond the living area to find a half bath on your right, as well as your laundry area tucked away in a closet in the hallway to your left. There are two bedrooms to your left that share a large Jack and Jill bathroom, and each bedroom has its own large closet. The final bedroom on this floor is the generously sized primary bedroom, located on the right side of the hallway. Featuring two large walk-in closets with custom shelving, and the primary ensuite bathroom, this is truly luxury in the city. This spa-like bathroom features a beautiful double vanity with plenty of storage, a jacuzzi tub, and a luxurious large standing shower.
This home is truly a gem in the city - schedule your tour today!
Location
State PA
County Philadelphia
Area 19147 (19147)
Zoning RSA5
Rooms
Main Level Bedrooms 2
Interior
Interior Features Built-Ins, Bar, Ceiling Fan(s), Chair Railings, Crown Moldings, Wine Storage, Window Treatments, Wet/Dry Bar, Walk-in Closet(s), Upgraded Countertops, Recessed Lighting, Primary Bath(s), Kitchen - Gourmet, Pantry, Carpet, Dining Area, Entry Level Bedroom, Floor Plan - Open, Tub Shower, Wood Floors, Butlers Pantry, Soaking Tub, Wainscotting
Hot Water Tankless
Heating Forced Air
Cooling Central A/C
Flooring Hardwood, Carpet
Fireplaces Number 2
Fireplaces Type Gas/Propane
Equipment Built-In Microwave, Built-In Range, Dishwasher, Dryer, Washer, Extra Refrigerator/Freezer, Icemaker, Oven/Range - Gas, Refrigerator, Stainless Steel Appliances, Water Heater - Tankless
Fireplace Y
Window Features Atrium
Appliance Built-In Microwave, Built-In Range, Dishwasher, Dryer, Washer, Extra Refrigerator/Freezer, Icemaker, Oven/Range - Gas, Refrigerator, Stainless Steel Appliances, Water Heater - Tankless
Heat Source Natural Gas
Laundry Upper Floor, Dryer In Unit, Washer In Unit
Exterior
Exterior Feature Balcony
Garage Spaces 2.0
Water Access N
View City, Panoramic
Accessibility None
Porch Balcony
Total Parking Spaces 2
Garage N
Building
Story 2
Unit Features Garden 1 - 4 Floors
Sewer Public Sewer
Water Public
Architectural Style Bi-level, Contemporary
Level or Stories 2
Additional Building Above Grade, Below Grade
New Construction N
Schools
School District The School District Of Philadelphia
Others
Pets Allowed Y
HOA Fee Include Common Area Maintenance,Trash,Custodial Services Maintenance,Ext Bldg Maint,Management,Parking Fee,Reserve Funds,Security Gate,Snow Removal
Senior Community No
Tax ID 888022308
Ownership Fee Simple
SqFt Source Estimated
Security Features Exterior Cameras,Security System
Acceptable Financing Cash, Conventional
Listing Terms Cash, Conventional
Financing Cash,Conventional
Special Listing Condition Standard
Pets Allowed No Pet Restrictions
Read Less
Want to know what your home might be worth? Contact us for a FREE valuation!

Our team is ready to help you sell your home for the highest possible price ASAP

Bought with Rachael Korbel • Compass RE
GET MORE INFORMATION





