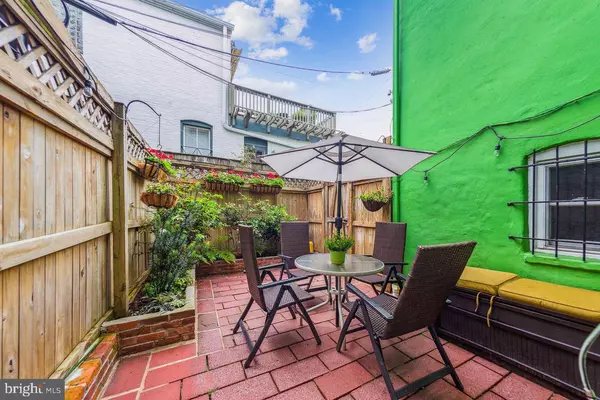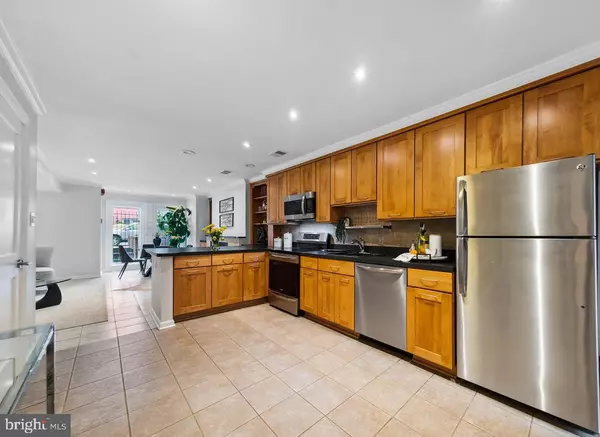$503,000
$499,900
0.6%For more information regarding the value of a property, please contact us for a free consultation.
1626 15TH ST NW #101 Washington, DC 20009
1 Bed
1 Bath
800 SqFt
Key Details
Sold Price $503,000
Property Type Condo
Sub Type Condo/Co-op
Listing Status Sold
Purchase Type For Sale
Square Footage 800 sqft
Price per Sqft $628
Subdivision Logan Circle
MLS Listing ID DCDC2047828
Sold Date 07/08/22
Style Victorian
Bedrooms 1
Full Baths 1
Condo Fees $315/mo
HOA Y/N N
Abv Grd Liv Area 800
Originating Board BRIGHT
Year Built 1930
Annual Tax Amount $2,933
Tax Year 2021
Property Description
This one is a Must See! Large 1 Bedroom Condo Freshly Painted & Packed with Many Upgrades plus a Private Rear Garden & Patio. A Lovely welcoming Front Garden w/ Bluestone front walkway w/ private entrance to your new home. Inside youll find a spacious Living & Dining Room w/ recessed lighting, custom built-ins and cozy woodburning fireplace complete w/ Porcelain tile surround. The open Kitchen w/breakfast bar connects the spaces to converse with your friends & family. The updated Kitchen has Maple Shaker Cabinets, Newer Stainless Appliances and enough space for an Island, Dining or Home Office. A Newly Renovated Spa Inspired Bath w/ Large walk-in shower featuring Travertine Porcelain Tile throughout & 2 linen closets. Youll also find a large Utility room w/ extra storage & New Miele Washer (19) & Dryer(22). The Spacious Bedroom overlooks the rear patio and offers 2 great closet spaces (one Walk-in). Last but not least is your Private Oasis in the city w/ low maintenance plantings, privacy fence & large entertaining area. Close everything you desire, 50+ Restaurants, Vida Fitness, Whole Foods, Starbucks, Rock Creek Park, Red & Green Metro Lines & so much more. 98-Walkers Paradise, 89-Excellent Transit, 93 Bikers Paradise (WalkScore.com).
Open Sun 2-4.
Location
State DC
County Washington
Zoning R3
Rooms
Other Rooms Living Room, Dining Room, Primary Bedroom, Laundry, Primary Bathroom
Main Level Bedrooms 1
Interior
Interior Features Built-Ins, Floor Plan - Traditional, Kitchen - Table Space, Walk-in Closet(s)
Hot Water Electric
Heating Heat Pump(s)
Cooling Heat Pump(s)
Fireplaces Number 1
Fireplaces Type Wood
Equipment Built-In Microwave, Dishwasher, Disposal, Dryer - Front Loading, Icemaker, Refrigerator, Stainless Steel Appliances, Washer - Front Loading, Water Heater
Furnishings No
Fireplace Y
Appliance Built-In Microwave, Dishwasher, Disposal, Dryer - Front Loading, Icemaker, Refrigerator, Stainless Steel Appliances, Washer - Front Loading, Water Heater
Heat Source Electric
Laundry Washer In Unit, Dryer In Unit
Exterior
Fence Rear
Amenities Available None
Water Access N
Accessibility None
Garage N
Building
Lot Description Landscaping
Story 1
Unit Features Garden 1 - 4 Floors
Sewer Public Sewer
Water Public
Architectural Style Victorian
Level or Stories 1
Additional Building Above Grade, Below Grade
New Construction N
Schools
School District District Of Columbia Public Schools
Others
Pets Allowed Y
HOA Fee Include Reserve Funds,Trash
Senior Community No
Tax ID 0193//2018
Ownership Condominium
Acceptable Financing Conventional, Cash
Horse Property N
Listing Terms Conventional, Cash
Financing Conventional,Cash
Special Listing Condition Standard
Pets Allowed Dogs OK, Cats OK
Read Less
Want to know what your home might be worth? Contact us for a FREE valuation!

Our team is ready to help you sell your home for the highest possible price ASAP

Bought with David M Cox • Coldwell Banker Realty - Washington
GET MORE INFORMATION





