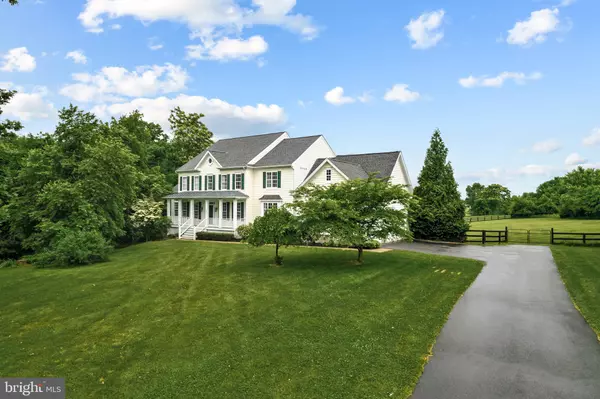$1,078,500
$1,065,000
1.3%For more information regarding the value of a property, please contact us for a free consultation.
18332 OAK RIDGE DR Purcellville, VA 20132
4 Beds
6 Baths
4,268 SqFt
Key Details
Sold Price $1,078,500
Property Type Single Family Home
Sub Type Detached
Listing Status Sold
Purchase Type For Sale
Square Footage 4,268 sqft
Price per Sqft $252
Subdivision Oak Knoll Farms
MLS Listing ID VALO2026704
Sold Date 07/06/22
Style Colonial
Bedrooms 4
Full Baths 4
Half Baths 2
HOA Y/N N
Abv Grd Liv Area 4,268
Originating Board BRIGHT
Year Built 2003
Annual Tax Amount $8,232
Tax Year 2022
Lot Size 3.030 Acres
Acres 3.03
Property Description
Great Location JUST outside Town Limits * Charming Curb Appeal w/Covered Front Porch & Fresh Landscaping * Great 3 acre Lot with Panoramic Sunset & Mountain Views * NO HOA **High-Speed Comcast Xfinity Internet** Spacious 'Meadowbrook II' Model w/3-Level Rear Extension * Hardwoods on Upper 2 Levels * Fresh Paint throughout Main Level & 2-Story Foyer * Gourmet Kitchen w/42' Refinished White Cabinets * Butler's Pantry * Huge Mud Room off Garage w/"Family" Powder Room * Oversized Family Room w/Gas Fireplace & Extended Main Level Library * Sunroom Extension w/Private Deck * Fabulous 4-Season Rear Sunroom Addition & Deck off the Morning Room * 2nd Formal Powder Room * Dual Staircases * Spacious Primary Suite & Sitting Room w/Gas Fireplace & 2 WIC's * 4 Full Baths Upstairs (Two Secondary Bedrooms w/Private En-Suite Baths!) * Huge Unfinished Walkout Basement * 3-Car Side-Load Garage * Private & Level Fenced Back Yard Lined with Mature Trees * Fenced In Garden Area * Fire Pit * Trails Created in Woods at the Back of the Property & So Much More! Lincoln ES | Blue Ridge MS | Loudoun Valley HS
Location
State VA
County Loudoun
Zoning AR1
Rooms
Other Rooms Living Room, Dining Room, Primary Bedroom, Sitting Room, Bedroom 2, Bedroom 3, Bedroom 4, Kitchen, Family Room, Library, Foyer, Breakfast Room, Sun/Florida Room, Laundry, Mud Room, Solarium, Bathroom 2, Bathroom 3, Primary Bathroom, Full Bath, Half Bath
Basement Full, Rough Bath Plumb, Unfinished, Walkout Level, Windows
Interior
Interior Features Additional Stairway, Butlers Pantry, Carpet, Ceiling Fan(s), Chair Railings, Crown Moldings, Family Room Off Kitchen, Floor Plan - Traditional, Formal/Separate Dining Room, Kitchen - Gourmet, Kitchen - Island, Pantry, Recessed Lighting, Soaking Tub, Stall Shower, Tub Shower, Upgraded Countertops, Walk-in Closet(s), Water Treat System, Wood Floors
Hot Water Propane
Heating Central, Heat Pump(s), Programmable Thermostat, Zoned
Cooling Ceiling Fan(s), Central A/C, Programmable Thermostat, Zoned, Ductless/Mini-Split
Flooring Ceramic Tile, Carpet, Hardwood
Fireplaces Number 2
Fireplaces Type Gas/Propane, Mantel(s), Marble
Equipment Built-In Microwave, Dishwasher, Disposal, Dryer, Exhaust Fan, Icemaker, Oven - Double, Oven - Wall, Oven/Range - Gas, Refrigerator, Stainless Steel Appliances, Washer, Water Heater, Water Dispenser
Fireplace Y
Window Features Casement
Appliance Built-In Microwave, Dishwasher, Disposal, Dryer, Exhaust Fan, Icemaker, Oven - Double, Oven - Wall, Oven/Range - Gas, Refrigerator, Stainless Steel Appliances, Washer, Water Heater, Water Dispenser
Heat Source Propane - Owned
Laundry Main Floor
Exterior
Exterior Feature Deck(s), Porch(es)
Parking Features Garage - Side Entry, Garage Door Opener
Garage Spaces 9.0
Fence Rear
Water Access N
View Mountain, Trees/Woods
Roof Type Architectural Shingle
Accessibility None
Porch Deck(s), Porch(es)
Attached Garage 3
Total Parking Spaces 9
Garage Y
Building
Lot Description Backs to Trees, Landscaping
Story 3
Foundation Permanent
Sewer Septic = # of BR
Water Well
Architectural Style Colonial
Level or Stories 3
Additional Building Above Grade, Below Grade
Structure Type 9'+ Ceilings,2 Story Ceilings
New Construction N
Schools
Elementary Schools Lincoln
Middle Schools Blue Ridge
High Schools Loudoun Valley
School District Loudoun County Public Schools
Others
Senior Community No
Tax ID 490286792000
Ownership Fee Simple
SqFt Source Assessor
Special Listing Condition Standard
Read Less
Want to know what your home might be worth? Contact us for a FREE valuation!

Our team is ready to help you sell your home for the highest possible price ASAP

Bought with Leila Smith • Pearson Smith Realty, LLC

GET MORE INFORMATION





