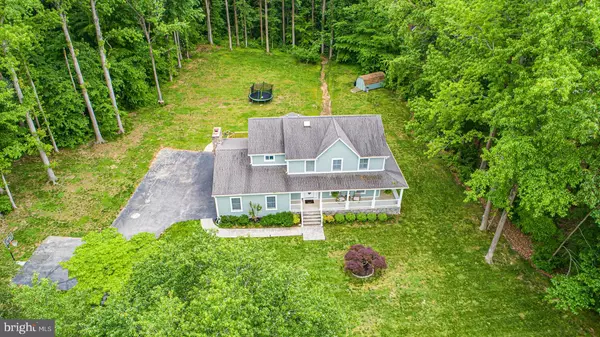$760,000
$725,000
4.8%For more information regarding the value of a property, please contact us for a free consultation.
6439 MEADOWLARK DR Dunkirk, MD 20754
4 Beds
4 Baths
3,888 SqFt
Key Details
Sold Price $760,000
Property Type Single Family Home
Sub Type Detached
Listing Status Sold
Purchase Type For Sale
Square Footage 3,888 sqft
Price per Sqft $195
Subdivision Tall Oaks
MLS Listing ID MDAA2033586
Sold Date 07/08/22
Style Colonial
Bedrooms 4
Full Baths 3
Half Baths 1
HOA Fees $21/ann
HOA Y/N Y
Abv Grd Liv Area 2,656
Originating Board BRIGHT
Year Built 1992
Annual Tax Amount $5,236
Tax Year 2021
Lot Size 1.680 Acres
Acres 1.68
Property Description
Exquisite and rare find colonial home that features all custom renovations with almost 3,900 sq.ft. of living area. Home is located on 1.68 acres in sought after community of "Tall Oaks". You will love the generous size Remodeled Chef's kitchen with brick flooring, upgraded cabinets and appliances, gas cooking, touch trash can, touch built-in microwave, built-in coffee station, oversized island has a 2nd sink, custom cabinet lighting, concrete countertops and more! Sliders off kitchen to Four Season Room and a Large deck overlooking level rear yard. Engineered hardwood flooring and recessed lights throughout the home. Custom stair rails, Concrete stairs and Custom Wall Designs at the entrance and Second Family/Living area. Plantation shutters! larger baseboards throughout! Three heat pumps and Large living room! Four season Sun Room/Dining Room with separate Mitsubishi HVAC unit, lots of natural light along with skylights. Family room with stone-front f/p with woodstove insert with glass front! Sliders off family room to spacious deck! Powder room with glass, tile floors and marble top. Upper level offers all four bedrooms that are all generous in size. Primary Owners Suite with large Walk-in Closet. Owners baths with a custom designed walk-in shower with double vanity and a large linen closet. Hall Bathroom with Skylight and granite countertop. Completely finished lower level offers an In-Law/Au-Pair Suite with a separate entrance, sliders lead to stamped concrete patio area. Finished Laundry/ Storage Room, Spacious size Rec. Room, Potential Bonus Room, Full renovated Bathroom and Kitchen. This home has lots of unique cozy custom renovations. Conveniently located to local marina's on the Chesapeake Bay, but yet 45 minutes to D.C., 30 Min to Andrews Air Force Base, 25 minutes to Annapolis. Come and enjoy what Southern Anne Arundel County has to offer.
Location
State MD
County Anne Arundel
Zoning RA
Rooms
Other Rooms Living Room, Dining Room, Primary Bedroom, Bedroom 2, Bedroom 4, Bedroom 5, Kitchen, Family Room, Foyer, Sun/Florida Room, In-Law/auPair/Suite, Recreation Room, Bathroom 3, Primary Bathroom, Full Bath, Half Bath
Basement Daylight, Full, Walkout Level, Rear Entrance
Interior
Interior Features Built-Ins, Dining Area, Floor Plan - Open, Kitchen - Gourmet, Kitchen - Island, Primary Bath(s), Recessed Lighting, Pantry, Skylight(s), Upgraded Countertops, Walk-in Closet(s), Water Treat System, Window Treatments, Wood Floors, 2nd Kitchen
Hot Water Electric
Heating Heat Pump(s)
Cooling Central A/C, Wall Unit
Flooring Concrete, Ceramic Tile, Other, Engineered Wood
Fireplaces Number 1
Equipment Built-In Microwave, Dishwasher, Dryer, Exhaust Fan, Humidifier, Icemaker, Oven/Range - Gas, Refrigerator, Washer, Water Conditioner - Owned, Water Heater
Fireplace Y
Window Features Double Pane,Insulated,Screens,Skylights,Sliding
Appliance Built-In Microwave, Dishwasher, Dryer, Exhaust Fan, Humidifier, Icemaker, Oven/Range - Gas, Refrigerator, Washer, Water Conditioner - Owned, Water Heater
Heat Source Other, Electric
Exterior
Exterior Feature Deck(s), Patio(s), Porch(es)
Parking Features Garage Door Opener, Garage - Side Entry
Garage Spaces 2.0
Utilities Available Under Ground
Amenities Available Common Grounds, Other
Water Access N
View Trees/Woods
Roof Type Architectural Shingle
Accessibility Other
Porch Deck(s), Patio(s), Porch(es)
Attached Garage 2
Total Parking Spaces 2
Garage Y
Building
Story 3
Foundation Slab
Sewer Private Septic Tank
Water Well
Architectural Style Colonial
Level or Stories 3
Additional Building Above Grade, Below Grade
Structure Type 9'+ Ceilings
New Construction N
Schools
School District Anne Arundel County Public Schools
Others
HOA Fee Include Management,Reserve Funds,Other,Common Area Maintenance
Senior Community No
Tax ID 020873590036322
Ownership Fee Simple
SqFt Source Assessor
Special Listing Condition Standard
Read Less
Want to know what your home might be worth? Contact us for a FREE valuation!

Our team is ready to help you sell your home for the highest possible price ASAP

Bought with Nina Galvez • Keller Williams Flagship of Maryland
GET MORE INFORMATION





