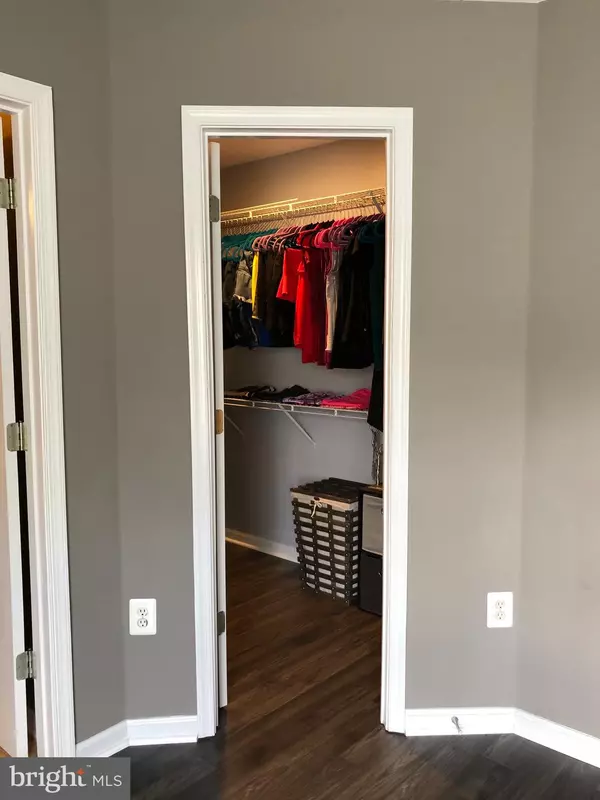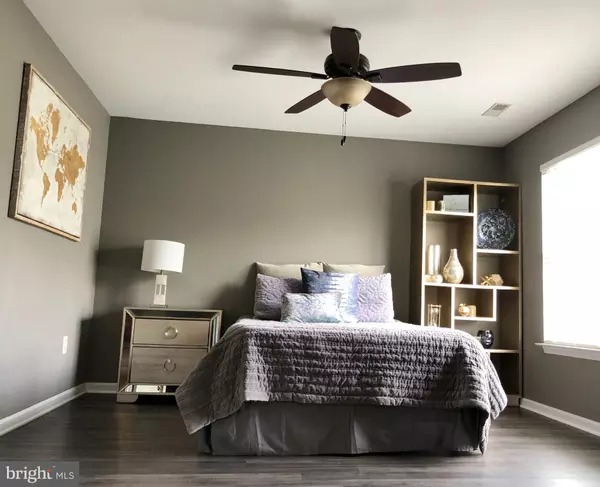$360,000
$370,000
2.7%For more information regarding the value of a property, please contact us for a free consultation.
6109 PINE CREST LN Frederick, MD 21701
3 Beds
6 Baths
1,940 SqFt
Key Details
Sold Price $360,000
Property Type Townhouse
Sub Type End of Row/Townhouse
Listing Status Sold
Purchase Type For Sale
Square Footage 1,940 sqft
Price per Sqft $185
Subdivision Spring Ridge
MLS Listing ID MDFR2018034
Sold Date 07/07/22
Style Colonial
Bedrooms 3
Full Baths 2
Half Baths 4
HOA Fees $96/mo
HOA Y/N Y
Abv Grd Liv Area 1,940
Originating Board BRIGHT
Year Built 1997
Annual Tax Amount $2,959
Tax Year 2022
Lot Size 1,870 Sqft
Acres 0.04
Property Description
MOTIVATED SELLER!
Welcome to this beautiful 3 bedroom, 2 full baths, and 2 half bath townhome with a fenced-in stone patio, private driveway, and garage in the highly sought after, amenity-rich Spring Ridge community! The kitchen includes stainless steel appliances, granite countertops, breakfast nook/dining space with a large bay window. Recent updates: New washing machine, HVAC system, and roof. With close access to major commuter routes and an HOA that includes pools, common area maintenance, a clubhouse, playground, tennis and basketball courts, walking trails, and a convenient shopping center. Top-rated schools, and multiple parks all connected by a beautiful walking path make this neighborhood one of the most coveted in the region.
Location
State MD
County Frederick
Zoning PUD
Rooms
Other Rooms Primary Bedroom, Bedroom 2, Bedroom 3, Kitchen, Family Room, Recreation Room, Bathroom 3, Primary Bathroom, Half Bath
Interior
Interior Features Attic/House Fan, Wet/Dry Bar, Built-Ins, Carpet, Ceiling Fan(s), Combination Kitchen/Dining, Combination Kitchen/Living, Crown Moldings, Dining Area, Family Room Off Kitchen, Floor Plan - Open, Kitchen - Eat-In, Kitchen - Gourmet, Kitchen - Table Space, Pantry, Recessed Lighting, Soaking Tub, Sprinkler System, Upgraded Countertops, Tub Shower, Walk-in Closet(s), Window Treatments, Wood Floors
Hot Water Natural Gas
Heating Forced Air
Cooling Central A/C
Fireplaces Number 1
Equipment Built-In Microwave, Dishwasher, Disposal, Dryer, Exhaust Fan, Oven/Range - Gas, Refrigerator, Stainless Steel Appliances, Washer, Water Heater
Fireplace N
Window Features Double Pane
Appliance Built-In Microwave, Dishwasher, Disposal, Dryer, Exhaust Fan, Oven/Range - Gas, Refrigerator, Stainless Steel Appliances, Washer, Water Heater
Heat Source Natural Gas
Laundry Dryer In Unit, Lower Floor
Exterior
Parking Features Garage - Front Entry, Garage Door Opener, Inside Access
Garage Spaces 2.0
Utilities Available Cable TV Available
Amenities Available Basketball Courts, Common Grounds, Pool - Outdoor, Swimming Pool, Tennis Courts, Tot Lots/Playground
Water Access N
Roof Type Architectural Shingle,Asphalt
Accessibility None
Attached Garage 1
Total Parking Spaces 2
Garage Y
Building
Story 3
Foundation Concrete Perimeter
Sewer Public Sewer
Water Public
Architectural Style Colonial
Level or Stories 3
Additional Building Above Grade, Below Grade
Structure Type Dry Wall,9'+ Ceilings
New Construction N
Schools
School District Frederick County Public Schools
Others
Pets Allowed Y
HOA Fee Include Pool(s),Trash,Common Area Maintenance
Senior Community No
Tax ID 1109292497
Ownership Fee Simple
SqFt Source Assessor
Acceptable Financing Cash, FHA, Conventional, VA
Horse Property N
Listing Terms Cash, FHA, Conventional, VA
Financing Cash,FHA,Conventional,VA
Special Listing Condition Standard
Pets Allowed No Pet Restrictions
Read Less
Want to know what your home might be worth? Contact us for a FREE valuation!

Our team is ready to help you sell your home for the highest possible price ASAP

Bought with Sheri W Stevens • Monument Sotheby's International Realty

GET MORE INFORMATION





