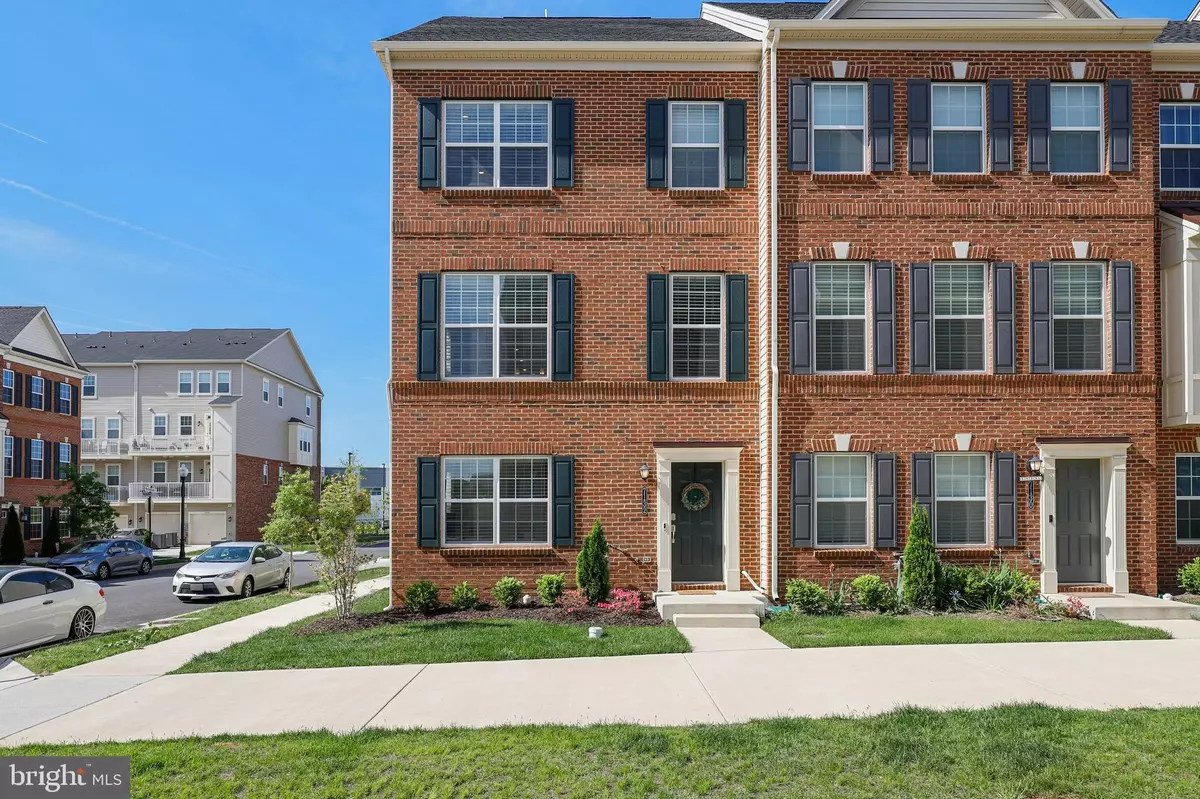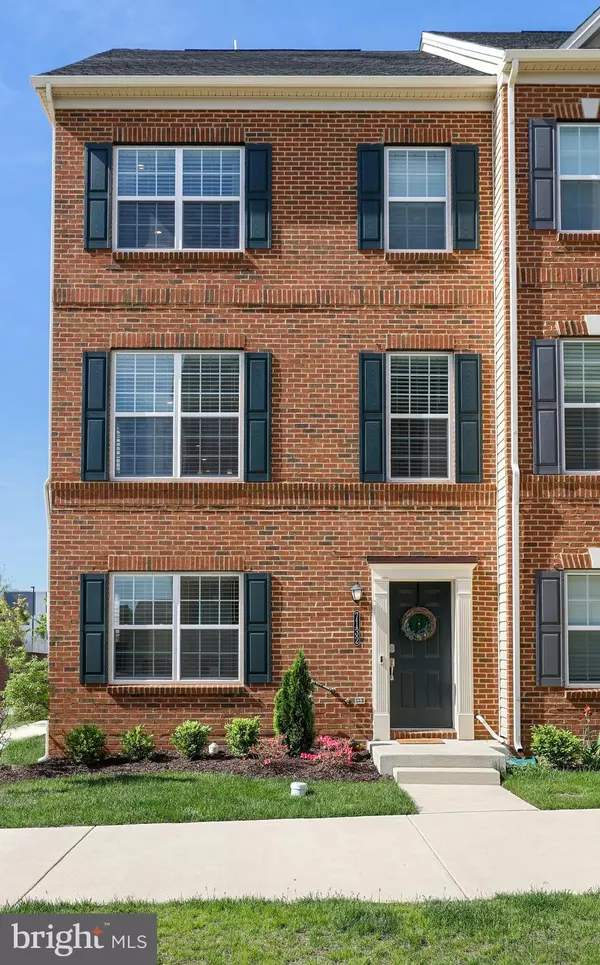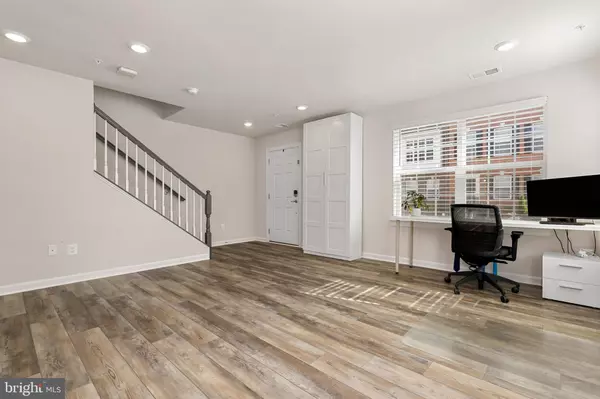$495,000
$497,900
0.6%For more information regarding the value of a property, please contact us for a free consultation.
7132 MCHENRY MEWS Frederick, MD 21703
3 Beds
4 Baths
2,320 SqFt
Key Details
Sold Price $495,000
Property Type Townhouse
Sub Type End of Row/Townhouse
Listing Status Sold
Purchase Type For Sale
Square Footage 2,320 sqft
Price per Sqft $213
Subdivision Westview South
MLS Listing ID MDFR2019256
Sold Date 07/07/22
Style Colonial
Bedrooms 3
Full Baths 2
Half Baths 2
HOA Fees $94/mo
HOA Y/N Y
Abv Grd Liv Area 2,320
Originating Board BRIGHT
Year Built 2021
Annual Tax Amount $4,104
Tax Year 2021
Lot Size 1,768 Sqft
Acres 0.04
Property Description
Beautiful end unit townhouse that is almost brand new in the wonderful community of Westview South. Ample living space on four finished levels beginning with the large flex space on the entry level, great for a home office or recreational space and two car garage. The main level is open and bright, flooded with natural light and has a huge, gourmet kitchen with granite countertops, SS appliances, gas cooking, full tile backsplash and so much room to get creative and flex those culinary skills. Wide, maintenance free deck for relaxing or hosting a BBQ. Upstairs are three bedrooms, all spacious and just as bright with extra side windows. The primary suite has a walk-in closet and private bath with dual vanity and custom tiled shower. Convenient laundry on bedroom level and secondary full bath with upgraded tiled shower. Dont forget about the awesome fourth floor which adds another wonderful space along with a second half bath, perfect for relaxing on the upper level balcony. So close to it all, the shopping and dining, the cinemas and downtown Frederick, but also the great community amenities with the clubhouse, swimming pool, fitness center, tot lots, walking trail and more. See it today and enjoy the summer in your new home.
Location
State MD
County Frederick
Zoning R
Rooms
Other Rooms Dining Room, Primary Bedroom, Kitchen, Family Room, Laundry, Recreation Room, Primary Bathroom
Interior
Interior Features Combination Kitchen/Dining, Dining Area, Family Room Off Kitchen, Floor Plan - Open, Kitchen - Eat-In, Kitchen - Gourmet, Kitchen - Island, Primary Bath(s), Recessed Lighting, Upgraded Countertops, Walk-in Closet(s)
Hot Water Electric
Heating Forced Air
Cooling Central A/C
Equipment Microwave, Dishwasher, Exhaust Fan, Refrigerator, Stove
Appliance Microwave, Dishwasher, Exhaust Fan, Refrigerator, Stove
Heat Source Natural Gas
Laundry Upper Floor
Exterior
Exterior Feature Deck(s), Roof
Parking Features Garage - Rear Entry
Garage Spaces 4.0
Amenities Available Club House, Fitness Center, Game Room, Jog/Walk Path, Tot Lots/Playground, Pool - Outdoor
Water Access N
Accessibility None
Porch Deck(s), Roof
Attached Garage 2
Total Parking Spaces 4
Garage Y
Building
Story 4
Foundation Other
Sewer Public Sewer
Water Public
Architectural Style Colonial
Level or Stories 4
Additional Building Above Grade, Below Grade
New Construction N
Schools
School District Frederick County Public Schools
Others
HOA Fee Include Common Area Maintenance,Lawn Maintenance,Snow Removal,Trash
Senior Community No
Tax ID 1101597828
Ownership Fee Simple
SqFt Source Assessor
Special Listing Condition Standard
Read Less
Want to know what your home might be worth? Contact us for a FREE valuation!

Our team is ready to help you sell your home for the highest possible price ASAP

Bought with Bhavani Ghanta • Bhavani Ghanta Real Estate Company

GET MORE INFORMATION





