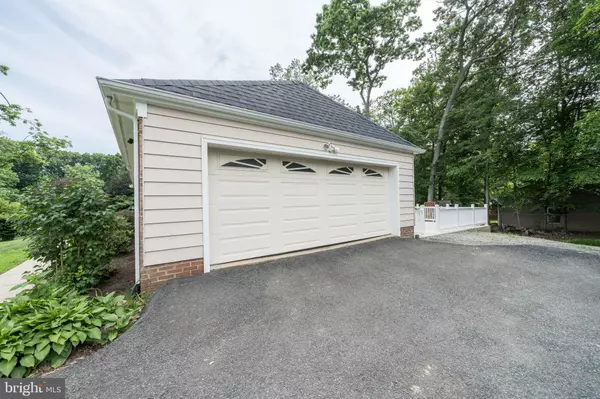$985,000
$975,000
1.0%For more information regarding the value of a property, please contact us for a free consultation.
8235 THE MIDWAY Annandale, VA 22003
4 Beds
3 Baths
2,850 SqFt
Key Details
Sold Price $985,000
Property Type Single Family Home
Sub Type Detached
Listing Status Sold
Purchase Type For Sale
Square Footage 2,850 sqft
Price per Sqft $345
Subdivision Chestnut Woods
MLS Listing ID VAFX2072900
Sold Date 07/07/22
Style Ranch/Rambler
Bedrooms 4
Full Baths 3
HOA Y/N N
Abv Grd Liv Area 1,975
Originating Board BRIGHT
Year Built 1971
Annual Tax Amount $9,442
Tax Year 2021
Lot Size 0.344 Acres
Acres 0.34
Property Description
Move-in Ready!!! Luxuriously Renovated, approximately 2,850 sqft. Single-family home located in sought -after Woodson/Frost/Wakefield Forest pyramid. These 4 bedrooms, 3 full bathrooms beauty offers hardwood flooring on the throughout main level, modern lighting, neutral paint colors and attached 2-car garage is tucked on a quiet street, No HOA, New Architectural Shingle Roof (2021), New HWH (2022), New HVAC (2022) New Windows and wrapped with aluminum (2018) New Smith & Noble Blinds (2018) New Carpet in Lower Level (2022) New Master Bathroom (2022) New Bathroom in Lower Level (2022) Updated Hallway Bath (2017) New Brick Patio and Concrete (2022) Wrapped with aluminum Garage Doors (2022) Partially New Paint (2022), New Lightings (2022), Updated Kitchen (2017) and Much More. The expansive gourmet kitchen has been updated to be fit for a true at-home chef. Venture down to the lower level to find a spacious recreation room with fireplace and full bath. Newer sliding door to the patio for entertainment. Huge Unfinished space can make a den and exercise room. New finished concrete patio by the garage to relax and enjoy back yard. Peaceful and quiet neighbors. Quick access to I-495, I-395, I-66, Trader Joe's, Shopping and Restaurants. Luxury white wardrobe in the master bedroom is convey for new owner. Window in the dining room has been ordered to be replaced.
Location
State VA
County Fairfax
Zoning 120
Rooms
Other Rooms Living Room, Dining Room, Bedroom 2, Bedroom 3, Bedroom 4, Kitchen, Family Room, Foyer, Bedroom 1, Bathroom 1, Bathroom 2, Bathroom 3
Basement Daylight, Full, Outside Entrance, Rear Entrance, Walkout Level
Main Level Bedrooms 4
Interior
Interior Features Ceiling Fan(s), Combination Kitchen/Dining, Floor Plan - Open, Kitchen - Country, Kitchen - Island, Recessed Lighting, Tub Shower, Upgraded Countertops, Walk-in Closet(s), Window Treatments, Wood Floors
Hot Water Natural Gas
Heating Forced Air
Cooling Central A/C
Flooring Hardwood, Carpet
Fireplaces Number 1
Equipment Built-In Microwave, Dishwasher, Disposal, Dryer, Exhaust Fan, Icemaker, Oven - Double, Refrigerator, Stainless Steel Appliances, Stove, Washer, Water Heater - High-Efficiency
Appliance Built-In Microwave, Dishwasher, Disposal, Dryer, Exhaust Fan, Icemaker, Oven - Double, Refrigerator, Stainless Steel Appliances, Stove, Washer, Water Heater - High-Efficiency
Heat Source Natural Gas
Exterior
Parking Features Garage - Side Entry, Garage Door Opener, Inside Access
Garage Spaces 4.0
Water Access N
Roof Type Architectural Shingle
Accessibility Other
Attached Garage 2
Total Parking Spaces 4
Garage Y
Building
Story 2
Foundation Other, Concrete Perimeter
Sewer Public Septic, Public Sewer
Water Public
Architectural Style Ranch/Rambler
Level or Stories 2
Additional Building Above Grade, Below Grade
New Construction N
Schools
Elementary Schools Wakefield Forest
Middle Schools Frost
High Schools Woodson
School District Fairfax County Public Schools
Others
Pets Allowed Y
Senior Community No
Tax ID 0702 09 0008
Ownership Fee Simple
SqFt Source Assessor
Special Listing Condition Standard
Pets Allowed No Pet Restrictions
Read Less
Want to know what your home might be worth? Contact us for a FREE valuation!

Our team is ready to help you sell your home for the highest possible price ASAP

Bought with Elizabeth A Sheehy • TTR Sothebys International Realty

GET MORE INFORMATION





