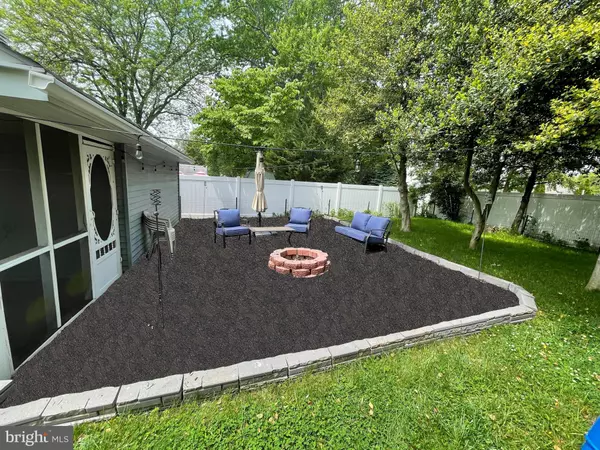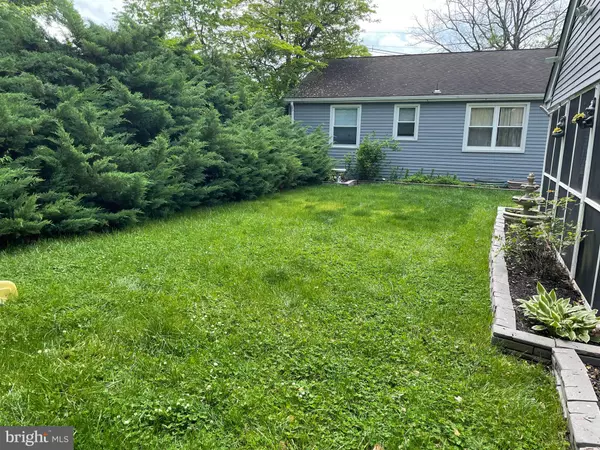$335,000
$319,900
4.7%For more information regarding the value of a property, please contact us for a free consultation.
31 MUNN AVE Cherry Hill, NJ 08034
3 Beds
2 Baths
1,100 SqFt
Key Details
Sold Price $335,000
Property Type Single Family Home
Sub Type Detached
Listing Status Sold
Purchase Type For Sale
Square Footage 1,100 sqft
Price per Sqft $304
Subdivision Belair Estates
MLS Listing ID NJCD2026092
Sold Date 07/06/22
Style Ranch/Rambler
Bedrooms 3
Full Baths 2
HOA Y/N N
Abv Grd Liv Area 1,100
Originating Board BRIGHT
Year Built 1955
Annual Tax Amount $6,393
Tax Year 2021
Lot Size 9,408 Sqft
Acres 0.22
Lot Dimensions 64X147
Property Description
Belair Estates-You can make your dreams come true with this perfectly designed Ranch-style home. The Super Cute remodeled Kitchen is fully equipped with all stainless appliances and a breakfast bar. Each sun filled bedroom has ample wall and closet space. The main level bathroom has been completely remodeled and updated with lovely ceramic tile and a whirlpool tub. Additional attic storage is a bonus! Completing the Main Level are the Dining and Living Rooms. Hardwood flooring, Fresh Paint, and lots of windows enhance all of the rooms. The Full Finished Basement is doubly protected with sump pumps and a drainage system. Features in the basement include a full bathroom with shower enclosure, custom built bar with matching bar stools , a game area or play room, fireplace, and is great for parties and entertaining. HVAC, Hot Water Heater, and Laundry Room are separate from the additional storage area. Home is situated on a large, very private backyard with lovely landscape. Oversized garage with attached portico for outdoor entertaining. This is a great starter home or perfect for empty nesters! Very convenient to major roads, shopping, dining ,malls, schools, places of worship, Phila, medical, and more. Do not pass up the chance to tour this special home today!!!
Location
State NJ
County Camden
Area Cherry Hill Twp (20409)
Zoning RESID
Direction South
Rooms
Other Rooms Living Room, Dining Room, Primary Bedroom, Bedroom 2, Kitchen, Family Room, Bedroom 1, Other, Attic
Basement Full, Drainage System, Fully Finished
Main Level Bedrooms 3
Interior
Interior Features Butlers Pantry, Ceiling Fan(s), Attic/House Fan, WhirlPool/HotTub, Wet/Dry Bar, Stall Shower, Breakfast Area, Dining Area
Hot Water Natural Gas
Heating Forced Air, Programmable Thermostat
Cooling Central A/C, Energy Star Cooling System
Flooring Wood, Ceramic Tile, Laminate Plank
Fireplaces Number 1
Equipment Built-In Range, Oven - Self Cleaning, Dishwasher, Refrigerator, Disposal
Fireplace Y
Window Features Energy Efficient,Replacement
Appliance Built-In Range, Oven - Self Cleaning, Dishwasher, Refrigerator, Disposal
Heat Source Natural Gas
Laundry Basement
Exterior
Exterior Feature Patio(s)
Parking Features Garage Door Opener
Garage Spaces 1.0
Fence Other
Utilities Available Cable TV Available
Water Access N
Roof Type Pitched,Shingle
Accessibility None
Porch Patio(s)
Total Parking Spaces 1
Garage Y
Building
Lot Description Level, Open, Front Yard, Rear Yard, SideYard(s)
Story 1
Foundation Block
Sewer Public Sewer
Water Public
Architectural Style Ranch/Rambler
Level or Stories 1
Additional Building Above Grade
Structure Type Dry Wall
New Construction N
Schools
Elementary Schools James Johnson E.S.
Middle Schools John A. Carusi M.S.
High Schools Cherry Hill High - West
School District Cherry Hill Township Public Schools
Others
Senior Community No
Tax ID 09-00401 01-00025
Ownership Fee Simple
SqFt Source Estimated
Security Features Security System
Acceptable Financing Conventional, Cash, Negotiable
Listing Terms Conventional, Cash, Negotiable
Financing Conventional,Cash,Negotiable
Special Listing Condition Standard
Read Less
Want to know what your home might be worth? Contact us for a FREE valuation!

Our team is ready to help you sell your home for the highest possible price ASAP

Bought with Barbara Rakoczy • Weichert Realtors-Medford
GET MORE INFORMATION





