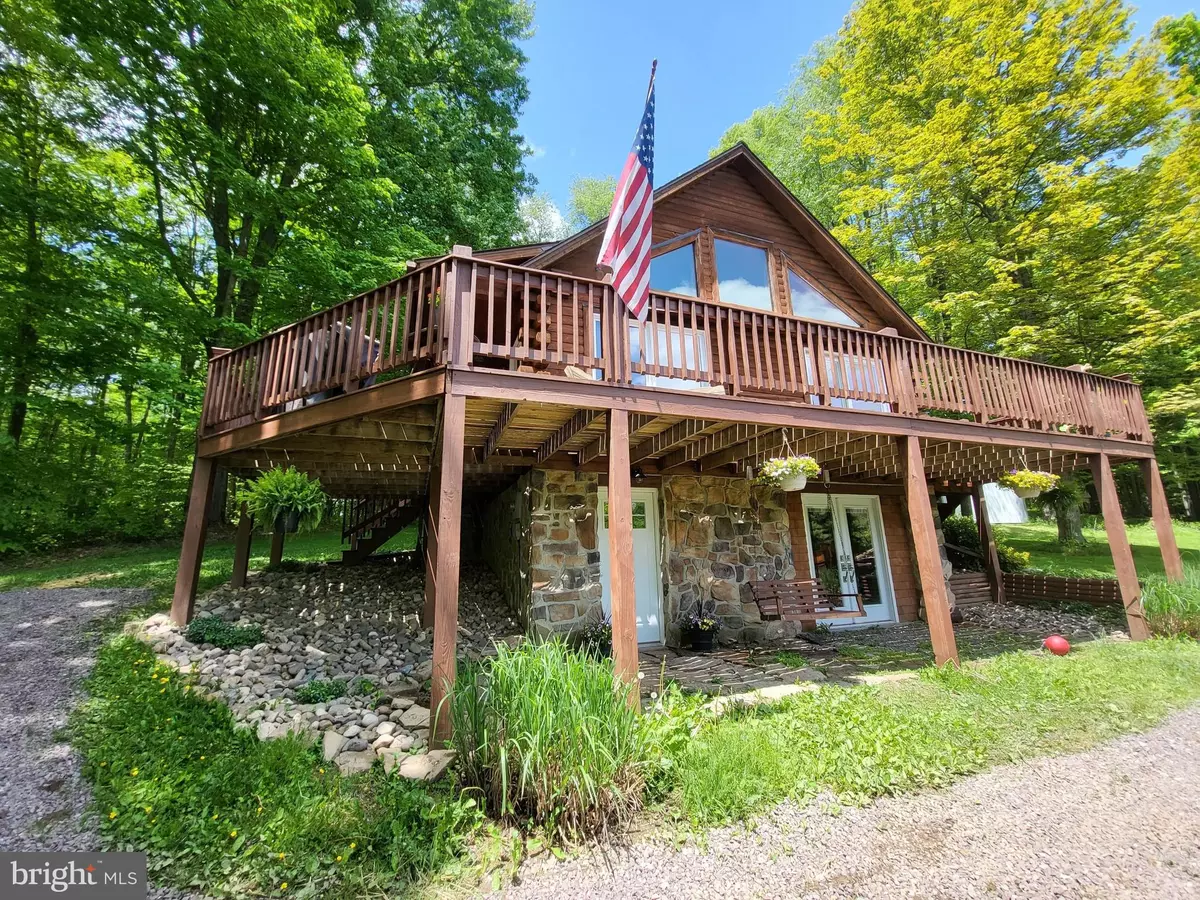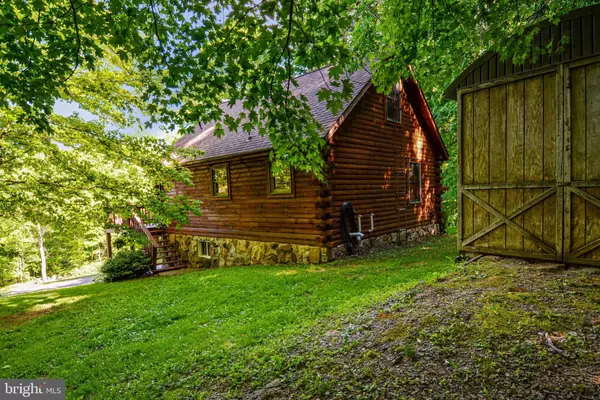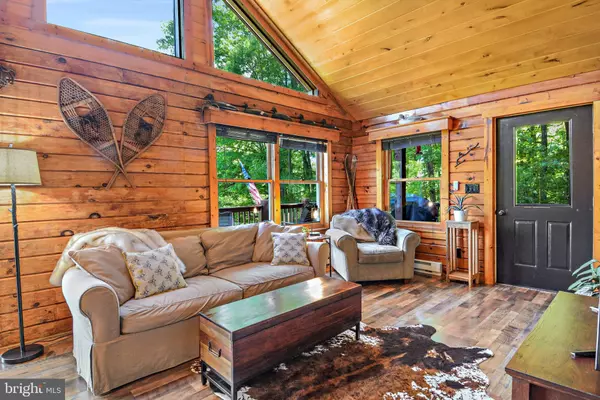$437,000
$374,700
16.6%For more information regarding the value of a property, please contact us for a free consultation.
3160 MAYNARDIER RIDGE RD Grantsville, MD 21536
2 Beds
1 Bath
1,560 SqFt
Key Details
Sold Price $437,000
Property Type Single Family Home
Sub Type Detached
Listing Status Sold
Purchase Type For Sale
Square Footage 1,560 sqft
Price per Sqft $280
Subdivision Grantsville
MLS Listing ID MDGA2003132
Sold Date 07/06/22
Style Log Home
Bedrooms 2
Full Baths 1
HOA Y/N N
Abv Grd Liv Area 888
Originating Board BRIGHT
Year Built 1988
Annual Tax Amount $1,360
Tax Year 2022
Lot Size 12.660 Acres
Acres 12.66
Property Description
WELCOME TO MOUNTAIN MEADOW CHALET! This 2 Bedroom Mountain Retreat CHALET has been tastefully remodeled with the Finest of Details Throughout. You will Definitely have the WOW FACTOR as soon as you walk thru the doors. Primary bedroom on the main level. Gorgeous full bath includes slate floors, porcelain tile surround the tub/shower, beautiful vanity. Upper 2nd bedroom with plenty of space, built-in wall to wall cubbies on both sides gives you plenty of storage. Breathtaking surroundings and Stylish Modern Interiors. Take a walk down to the Babbling Stream/Creek, bring a chair and a good book to sit, RELAX and let the running WATER FALL ease your tensions away. This Chalet was built with both relaxation & FUN in mind. Surrounded by Meadow Mountain State Land. This property is definitely YOUR PRIVATE Oasis...Lower level is partially finished off with a recreation room, laundry & utility area, already plumbed for a 2nd bath. For the Outdoor Enthusiast there are plenty of groomed hiking/biking trails on the 12.66 acres. This Mountain Retreat is WAITING for YOU! Call Today to set up a viewing to Experience everything this Property offers...
Location
State MD
County Garrett
Zoning R
Rooms
Other Rooms Primary Bedroom, Bedroom 2, Kitchen, Great Room, Recreation Room, Full Bath
Basement Outside Entrance, Connecting Stairway, Full, Partially Finished
Main Level Bedrooms 1
Interior
Interior Features Ceiling Fan(s), Combination Kitchen/Dining, Entry Level Bedroom, Floor Plan - Open, Kitchen - Country, Tub Shower, Window Treatments
Hot Water Instant Hot Water, Bottled Gas
Heating Forced Air
Cooling Ceiling Fan(s), Window Unit(s)
Flooring Ceramic Tile, Hardwood
Equipment Refrigerator, Stainless Steel Appliances, Stove, Washer/Dryer Stacked, Water Heater - Tankless, Oven/Range - Gas, Microwave
Furnishings Yes
Fireplace N
Window Features Casement,Double Pane,Screens
Appliance Refrigerator, Stainless Steel Appliances, Stove, Washer/Dryer Stacked, Water Heater - Tankless, Oven/Range - Gas, Microwave
Heat Source Propane - Leased
Laundry Has Laundry, Lower Floor, Dryer In Unit, Washer In Unit
Exterior
Exterior Feature Deck(s), Wrap Around
Garage Spaces 7.0
Water Access Y
View Creek/Stream, Park/Greenbelt, Scenic Vista
Roof Type Architectural Shingle
Accessibility None
Porch Deck(s), Wrap Around
Total Parking Spaces 7
Garage N
Building
Lot Description Backs to Trees, Backs - Parkland, Front Yard, Landscaping, Private, SideYard(s), Trees/Wooded, Stream/Creek
Story 2
Foundation Block, Permanent
Sewer Septic = # of BR
Water Well
Architectural Style Log Home
Level or Stories 2
Additional Building Above Grade, Below Grade
New Construction N
Schools
Elementary Schools Call School Board
Middle Schools Northern
High Schools Northern Garrett High
School District Garrett County Public Schools
Others
Pets Allowed Y
Senior Community No
Tax ID 1212002300
Ownership Fee Simple
SqFt Source Estimated
Security Features Carbon Monoxide Detector(s),Smoke Detector
Acceptable Financing Cash, Conventional, FHA, USDA
Horse Property N
Listing Terms Cash, Conventional, FHA, USDA
Financing Cash,Conventional,FHA,USDA
Special Listing Condition Standard
Pets Allowed Dogs OK, Cats OK
Read Less
Want to know what your home might be worth? Contact us for a FREE valuation!

Our team is ready to help you sell your home for the highest possible price ASAP

Bought with Debra S Savage • Railey Realty, Inc.
GET MORE INFORMATION





