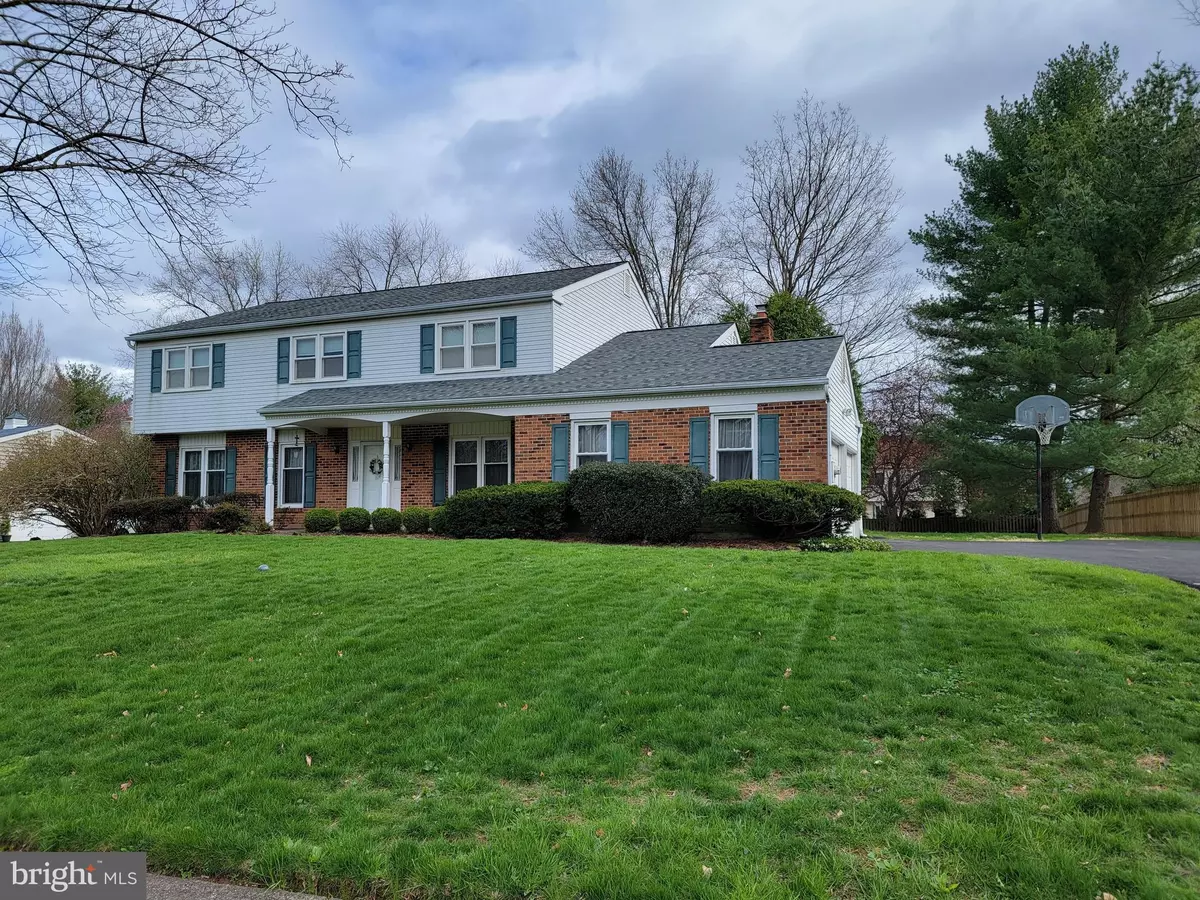$630,000
$624,900
0.8%For more information regarding the value of a property, please contact us for a free consultation.
1353 GATES CIR Yardley, PA 19067
4 Beds
3 Baths
2,820 SqFt
Key Details
Sold Price $630,000
Property Type Single Family Home
Sub Type Detached
Listing Status Sold
Purchase Type For Sale
Square Footage 2,820 sqft
Price per Sqft $223
Subdivision Yardley Hunt
MLS Listing ID PABU2023836
Sold Date 07/01/22
Style Colonial
Bedrooms 4
Full Baths 2
Half Baths 1
HOA Y/N N
Abv Grd Liv Area 2,820
Originating Board BRIGHT
Year Built 1979
Annual Tax Amount $9,849
Tax Year 2021
Lot Size 0.379 Acres
Acres 0.38
Lot Dimensions 110.00 x 150.00
Property Description
Lovely colonial in desirable Yardley Hunt with a cul-de-sac setting and featuring four Bedrooms; 2 full and one half Bath; formal Living and Dining Rooms; Kitchen with Breakfast Room; Family Room with wood burning fireplace; basement; two car side entry garage. Its updates include: new roof 2021; new driveway 2021; all windows have been replaced; newer kitchen appliances; new carpeting on the second level. The Owner's Suite is large and offers a separate Sitting Room; a large Closet plus an attic room which could be used for storage. The main level Laundry Room features a utility sink. All set on a cul-de-sac and awaiting your own personal touches. Average PECO $95/month; Water $35/month; Oil $1800 for the year. Conveniently located within walking distance to Yardley Borough restaurants and shops; minutes from major highway to Philadelphia or the Princeton Corridor; RR station for New York City. Warning: pack your suitcase . . . you won't want to leave!
Location
State PA
County Bucks
Area Lower Makefield Twp (10120)
Zoning R2
Rooms
Other Rooms Living Room, Dining Room, Bedroom 2, Bedroom 4, Kitchen, Family Room, Breakfast Room, Bedroom 1, Laundry, Bathroom 3
Basement Poured Concrete
Interior
Hot Water Oil
Heating Forced Air
Cooling Central A/C
Fireplaces Number 1
Equipment Built-In Range, Dishwasher, Dryer, Washer, Refrigerator
Fireplace Y
Appliance Built-In Range, Dishwasher, Dryer, Washer, Refrigerator
Heat Source Oil
Exterior
Parking Features Inside Access, Garage Door Opener, Garage - Side Entry
Garage Spaces 2.0
Water Access N
Roof Type Asphalt
Accessibility None
Attached Garage 2
Total Parking Spaces 2
Garage Y
Building
Story 2
Foundation Block
Sewer Public Sewer
Water Public
Architectural Style Colonial
Level or Stories 2
Additional Building Above Grade, Below Grade
New Construction N
Schools
High Schools Pennsbury East & West
School District Pennsbury
Others
Senior Community No
Tax ID 20-058-168
Ownership Fee Simple
SqFt Source Assessor
Acceptable Financing Cash, Conventional
Listing Terms Cash, Conventional
Financing Cash,Conventional
Special Listing Condition Standard
Read Less
Want to know what your home might be worth? Contact us for a FREE valuation!

Our team is ready to help you sell your home for the highest possible price ASAP

Bought with John Menno • BHHS Fox & Roach -Yardley/Newtown

GET MORE INFORMATION





