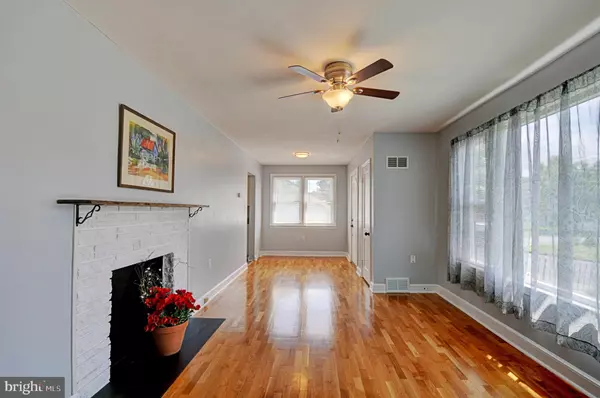$325,000
$340,250
4.5%For more information regarding the value of a property, please contact us for a free consultation.
206 MOLDEN DR Winchester, VA 22601
3 Beds
2 Baths
1,944 SqFt
Key Details
Sold Price $325,000
Property Type Single Family Home
Sub Type Detached
Listing Status Sold
Purchase Type For Sale
Square Footage 1,944 sqft
Price per Sqft $167
Subdivision Winchester
MLS Listing ID VAWI2001498
Sold Date 07/01/22
Style Ranch/Rambler
Bedrooms 3
Full Baths 2
HOA Y/N N
Abv Grd Liv Area 972
Originating Board BRIGHT
Year Built 1957
Annual Tax Amount $1,515
Tax Year 2021
Lot Size 6,482 Sqft
Acres 0.15
Property Description
All the work is done on this Beautifully renovated Rancher in town location close to schools, shopping and downtown. Modern kitchen is gorgeous with all new cabinets, stainless steel appliances, counter tops and laminate flooring. Glistening hardwood flooring has recently been refinished and looks amazing. Living Room offers a new hearth and mantle for the Fireplace. Separate dining area perfect for those get togethers. Main level also offers two nice size bedrooms and a full bath. Basement features a Family room with new flooring, bedroom and en-suite bath includes a new vanity, tub and commode. Owner has also installed all new energy efficient windows great for saving on cooling and heating expenses. Backyard has a deck and fully fenced backyard.
*** Professional pictures coming
Location
State VA
County Winchester City
Zoning MR
Rooms
Other Rooms Living Room, Dining Room, Primary Bedroom, Bedroom 2, Bedroom 3, Kitchen, Family Room
Basement Fully Finished
Main Level Bedrooms 2
Interior
Interior Features Wood Floors, Dining Area
Hot Water Electric
Heating Heat Pump(s), Baseboard - Electric
Cooling Central A/C, Ceiling Fan(s), Heat Pump(s)
Flooring Wood, Laminated
Fireplaces Number 1
Fireplaces Type Non-Functioning
Equipment Stove, Range Hood, Stainless Steel Appliances, Icemaker, Dishwasher
Furnishings No
Fireplace Y
Window Features Energy Efficient
Appliance Stove, Range Hood, Stainless Steel Appliances, Icemaker, Dishwasher
Heat Source Electric
Laundry Hookup, Lower Floor
Exterior
Exterior Feature Porch(es), Deck(s)
Garage Spaces 2.0
Fence Chain Link, Fully
Utilities Available Electric Available
Water Access N
Roof Type Architectural Shingle
Accessibility None
Porch Porch(es), Deck(s)
Total Parking Spaces 2
Garage N
Building
Lot Description Landscaping
Story 2
Foundation Concrete Perimeter
Sewer Public Sewer
Water Public
Architectural Style Ranch/Rambler
Level or Stories 2
Additional Building Above Grade, Below Grade
New Construction N
Schools
Elementary Schools Call School Board
Middle Schools Call School Board
High Schools John Handley
School District Winchester City Public Schools
Others
Pets Allowed Y
Senior Community No
Tax ID 195-06- - 37-
Ownership Fee Simple
SqFt Source Assessor
Acceptable Financing Cash, Conventional, FHA, VA
Horse Property N
Listing Terms Cash, Conventional, FHA, VA
Financing Cash,Conventional,FHA,VA
Special Listing Condition Standard
Pets Allowed Cats OK, Dogs OK
Read Less
Want to know what your home might be worth? Contact us for a FREE valuation!

Our team is ready to help you sell your home for the highest possible price ASAP

Bought with Richard A. Kozlowski • Long & Foster Real Estate, Inc.
GET MORE INFORMATION





