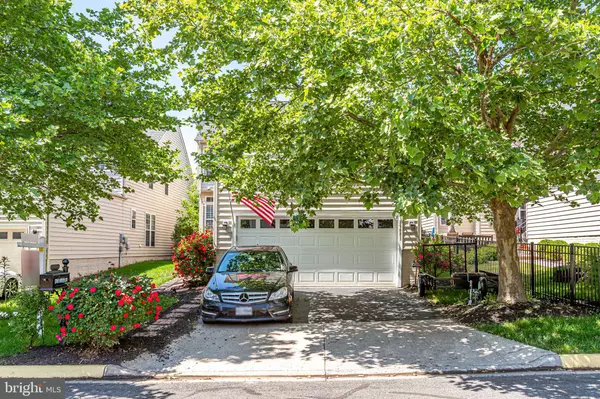$620,000
$599,000
3.5%For more information regarding the value of a property, please contact us for a free consultation.
17081 LOFTRIDGE LN Gainesville, VA 20155
4 Beds
4 Baths
3,298 SqFt
Key Details
Sold Price $620,000
Property Type Single Family Home
Sub Type Detached
Listing Status Sold
Purchase Type For Sale
Square Footage 3,298 sqft
Price per Sqft $187
Subdivision Piedmont South
MLS Listing ID VAPW2027132
Sold Date 07/01/22
Style Colonial
Bedrooms 4
Full Baths 3
Half Baths 1
HOA Fees $134/mo
HOA Y/N Y
Abv Grd Liv Area 2,340
Originating Board BRIGHT
Year Built 2006
Annual Tax Amount $6,325
Tax Year 2022
Lot Size 4,447 Sqft
Acres 0.1
Property Description
You will not want to miss this amazing opportunity in Piedmont South! This home features 4 bedrooms and 3 full and one half bath. Main level features hardwood floors, living room, dining room, family room with gas fireplace, laundry room, half bath and large eat in kitchen with island and granite counters. Upstairs you will find 4 bedrooms and 2 full baths. Primary bedroom is extra large with ensuite bath and walk in closet. Lower level is fully finished with full bath. 2 car garage. Sought after Gainesville High School pyramid. Don't miss all the great amenities in Piedmont South! Great parks, pool, and playground. Close to everything! Walk to Harris Teeter and restaurants. Right off I-66 and commuter lot. 1 mile to UVA Haymarket Medical Center Hospital. Everything you need in the way of shopping , dining and entertainment is just minutes away. This home is sold “AS IS” and needs some cosmetic updates. Come fall in love!
Location
State VA
County Prince William
Zoning PMR
Rooms
Basement Full
Interior
Hot Water Natural Gas
Heating Central
Cooling Central A/C
Fireplaces Number 1
Heat Source Natural Gas
Exterior
Parking Features Garage - Rear Entry
Garage Spaces 2.0
Water Access N
Accessibility Other
Attached Garage 2
Total Parking Spaces 2
Garage Y
Building
Story 3
Foundation Concrete Perimeter
Sewer Public Sewer
Water Public
Architectural Style Colonial
Level or Stories 3
Additional Building Above Grade, Below Grade
New Construction N
Schools
Elementary Schools Mountain View
Middle Schools Bull Run
High Schools Battlefield
School District Prince William County Public Schools
Others
Senior Community No
Tax ID 7398-21-9423
Ownership Fee Simple
SqFt Source Assessor
Special Listing Condition Standard
Read Less
Want to know what your home might be worth? Contact us for a FREE valuation!

Our team is ready to help you sell your home for the highest possible price ASAP

Bought with Brian S Chang • Samson Properties
GET MORE INFORMATION





