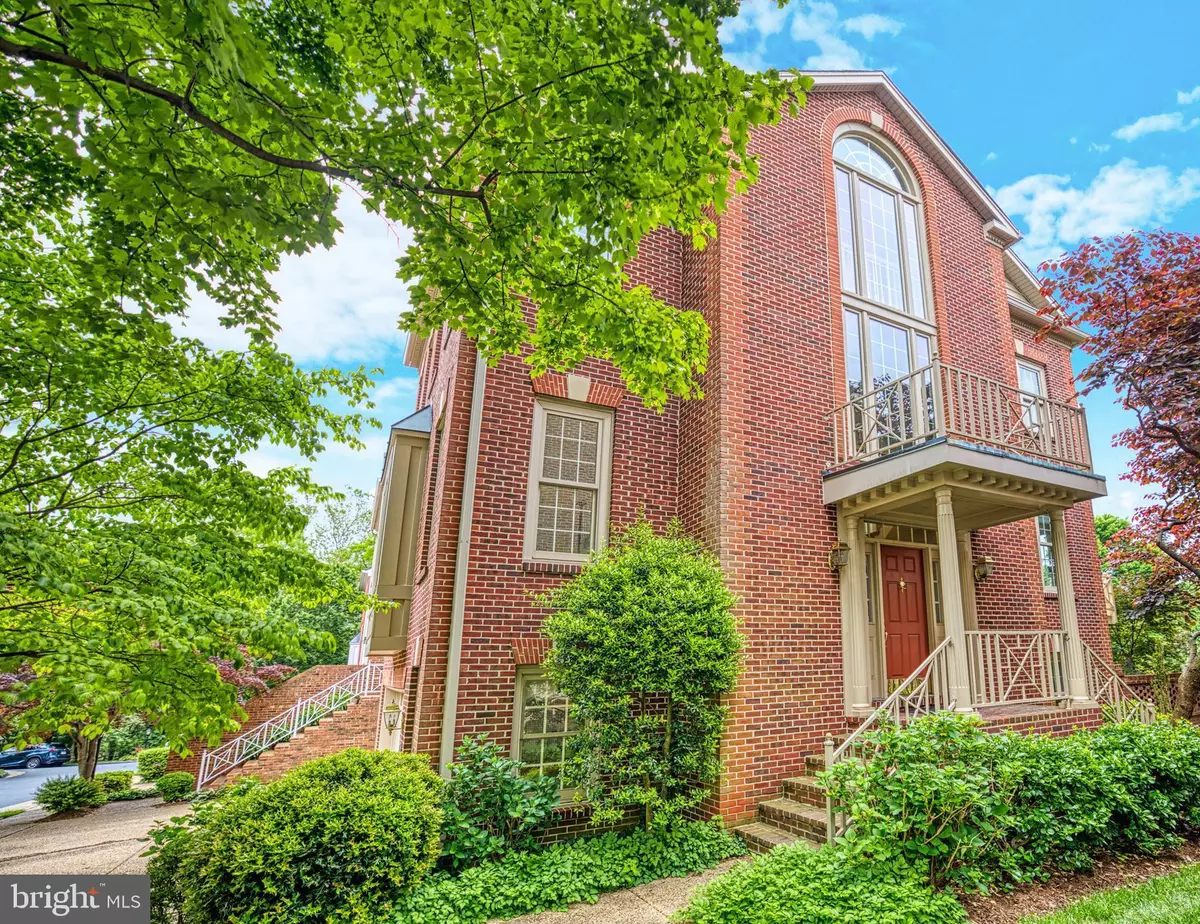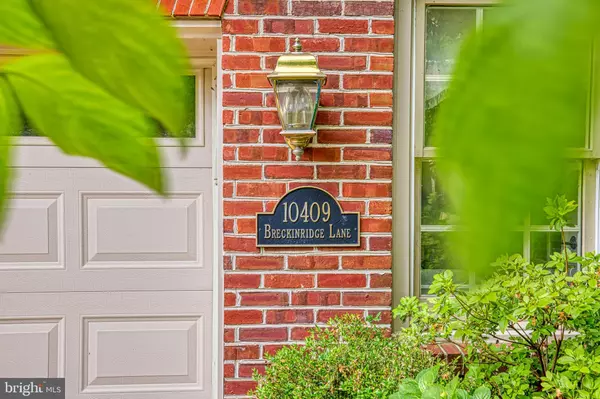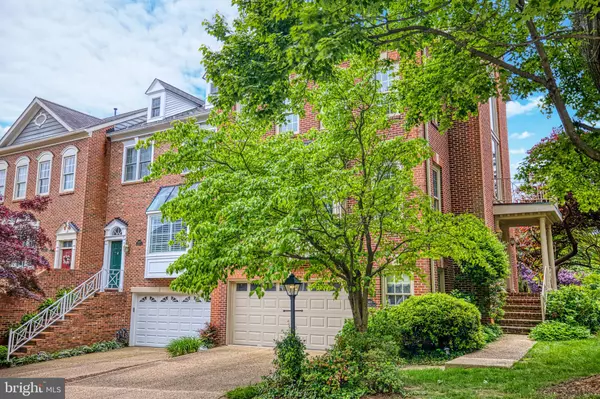$750,000
$799,900
6.2%For more information regarding the value of a property, please contact us for a free consultation.
10409 BRECKINRIDGE LN Fairfax, VA 22030
3 Beds
4 Baths
3,089 SqFt
Key Details
Sold Price $750,000
Property Type Townhouse
Sub Type End of Row/Townhouse
Listing Status Sold
Purchase Type For Sale
Square Footage 3,089 sqft
Price per Sqft $242
Subdivision Courthouse Square
MLS Listing ID VAFC2001796
Sold Date 07/01/22
Style Traditional
Bedrooms 3
Full Baths 3
Half Baths 1
HOA Fees $110/qua
HOA Y/N Y
Abv Grd Liv Area 3,089
Originating Board BRIGHT
Year Built 1991
Annual Tax Amount $7,623
Tax Year 2021
Lot Size 3,229 Sqft
Acres 0.07
Property Description
Sunday 6/19 Open House Cancelled. Under Contract. Impeccable Offering on a Prime Lot! Breathtaking on Breckinridge! The spectacular setting and sensational floor plan create a winning combination in this impeccable four level end unit townhome in the City of Fairfax. Perfectly tucked into the captivating Courthouse Square community, aptly named for its proximity to Fairfax City Hall and the Fairfax County courthouse, this enchanting classic is also just 3/4 of a mile to George Mason University. Charming shops and restaurants in "Old Town" Fairfax are just down University Drive and Old Town Square, with its fountain and open green gathering space, will lure you to this location. Step inside to experience soaring ceilings where you want them; intimate spaces where you need them. Add hardwood floors, monumental windows, glowing paint colors, refined millwork, sparkling light fixtures and pristine baths for an appeal that is both timeless and today. An impeccable kitchen opens to the deck where you will experience views beyond compare. So private. So quiet. The owner's suite, awash in natural light from windows on two sides, boasts a spa bath and vaulted ceiling. The flexible fourth level "loft", with gas fireplace and custom built-ins, is the definition of flex space; home office, lounge, yoga studio, craft room. A lower level rec room, with full bath, opens to a custom brick-walled stone patio with iron gate. A haven. An oasis. A remarkable value in a world class location. Captivating in Courthouse Square.
Location
State VA
County Fairfax City
Zoning RT
Rooms
Other Rooms Dining Room, Primary Bedroom, Bedroom 2, Bedroom 3, Kitchen, Great Room, Laundry, Loft, Recreation Room, Bathroom 2, Bathroom 3, Primary Bathroom
Basement Walkout Level, Fully Finished, Windows, Garage Access
Interior
Interior Features Attic, Carpet, Chair Railings, Crown Moldings, Floor Plan - Open, Floor Plan - Traditional, Kitchen - Eat-In, Kitchen - Island, Primary Bath(s), Recessed Lighting, Skylight(s), Soaking Tub, Tub Shower, Walk-in Closet(s), Wood Floors
Hot Water Natural Gas
Heating Forced Air
Cooling Central A/C
Flooring Hardwood, Carpet, Ceramic Tile
Fireplaces Number 2
Equipment Dishwasher, Disposal, Exhaust Fan, Humidifier, Microwave, Range Hood, Refrigerator, Oven - Double, Cooktop, Dryer - Front Loading, Washer - Front Loading
Window Features Double Hung,Palladian
Appliance Dishwasher, Disposal, Exhaust Fan, Humidifier, Microwave, Range Hood, Refrigerator, Oven - Double, Cooktop, Dryer - Front Loading, Washer - Front Loading
Heat Source Natural Gas
Laundry Upper Floor
Exterior
Parking Features Garage Door Opener, Garage - Side Entry
Garage Spaces 2.0
Fence Rear
Water Access N
View Trees/Woods
Roof Type Architectural Shingle
Accessibility None
Attached Garage 2
Total Parking Spaces 2
Garage Y
Building
Lot Description Backs - Open Common Area, Corner, Cul-de-sac, Front Yard, Landscaping, No Thru Street, Rear Yard
Story 4
Foundation Slab
Sewer Public Sewer
Water Public
Architectural Style Traditional
Level or Stories 4
Additional Building Above Grade, Below Grade
Structure Type 9'+ Ceilings,Vaulted Ceilings
New Construction N
Schools
Elementary Schools Daniels Run
Middle Schools Katherine Johnson
High Schools Fairfax
School District Fairfax County Public Schools
Others
HOA Fee Include Common Area Maintenance,Management
Senior Community No
Tax ID 57 4 27 050
Ownership Fee Simple
SqFt Source Assessor
Special Listing Condition Standard
Read Less
Want to know what your home might be worth? Contact us for a FREE valuation!

Our team is ready to help you sell your home for the highest possible price ASAP

Bought with Stacy S Rodgers • Berkshire Hathaway HomeServices PenFed Realty
GET MORE INFORMATION





