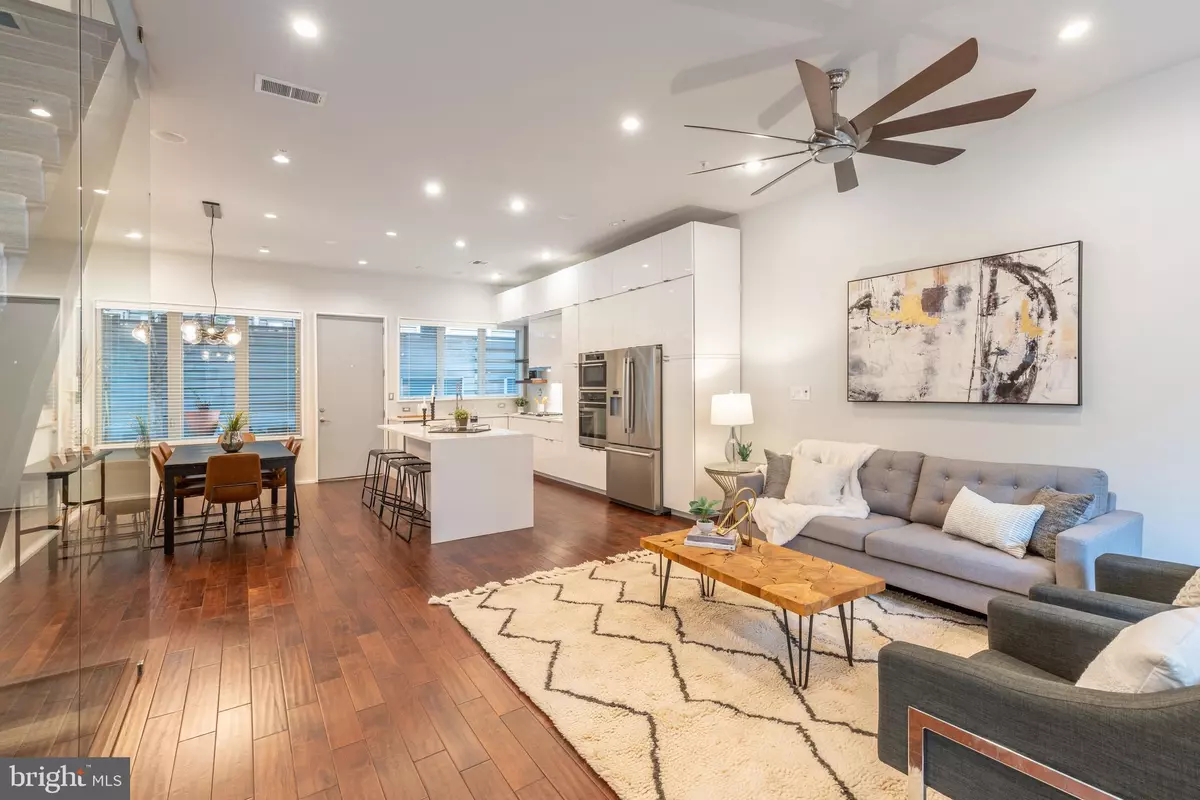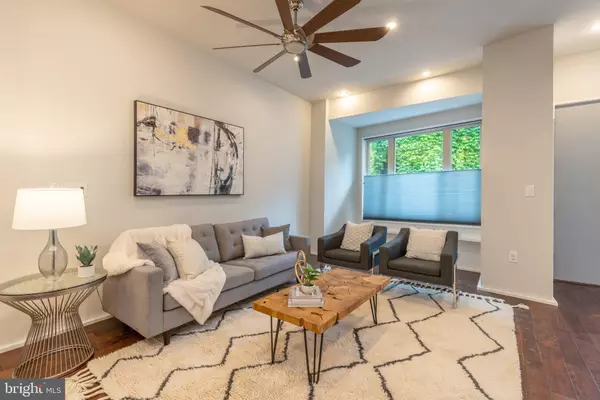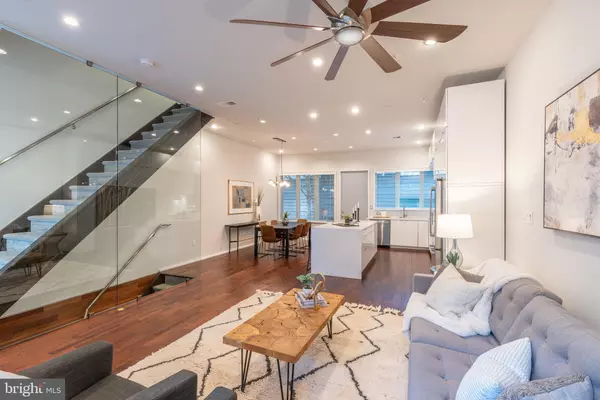$840,000
$799,000
5.1%For more information regarding the value of a property, please contact us for a free consultation.
970-74 N LEITHGOW ST Philadelphia, PA 19123
3 Beds
3 Baths
3,000 SqFt
Key Details
Sold Price $840,000
Property Type Townhouse
Sub Type End of Row/Townhouse
Listing Status Sold
Purchase Type For Sale
Square Footage 3,000 sqft
Price per Sqft $280
Subdivision Northern Liberties
MLS Listing ID PAPH2118590
Sold Date 06/30/22
Style Traditional
Bedrooms 3
Full Baths 3
HOA Y/N N
Abv Grd Liv Area 2,400
Originating Board BRIGHT
Year Built 2013
Annual Tax Amount $194
Tax Year 2022
Lot Size 450 Sqft
Acres 0.01
Lot Dimensions 10.00 x 45.00
Property Description
Welcome home to 970-74 Leithgow Street. This property consists of TWO parcels. The main property sits on a large 20 ft wide lot and the neighboring parcel is used for one car parking and side yard. There is an opportunity to expand the parking to allow for two cars. As you enter the large open concept family room you will be greeted with 9+ ft ceilings and stunning hardwoods(2021). The kitchen was redone in 2021 with brand new custom cabinets, white quartz countertop, stainless steel appliances, and gorgeous tile backsplash. Off the kitchen is a patio with a built in gas line and access to the side yard. On the second level you will find two generously sized guest rooms with ample closet space. The landing area is perfect for office space with access to a private patio. The second floor is complete with a full bathroom with a large tub and laundry. The primary suite is where you will fall in love. The gorgeous glass rail guard leads you to the suite which encompasses the entire third floor. Large walk-in closet with custom organizers, two seating areas, wet bar, and bathroom which was updated in 2020. Off the primary, a spiral staircase takes you to the roof deck. THE VIEWS! Oh my, you will love the 360 degree views of the city. The basement is fully finished with 9 ft ceilings, custom storage cabinets, projector, full bathroom, and large patio area. New HVAC (2021). One year remaining on tax abatement. The adjoining parcel has endless opportunities! You can expand the parking area for two cars or make it a stunning garden! Located on a one-way, quiet street, in the heart of Northern Liberties. Yet, steps from the most popular spots this neighborhood features: Caf La Maude, Honeys Sit n Eat, Standard tap, Jerrys Bar, North Third, Liberty Lands Park, Orianna Hill Dog Park, The Piazza, Heirloom (Giant Grocery), Acme Grocery, and so much more!
Location
State PA
County Philadelphia
Area 19123 (19123)
Zoning RSA5
Rooms
Basement Fully Finished
Interior
Hot Water Natural Gas
Heating Central
Cooling Central A/C
Heat Source Natural Gas
Laundry Upper Floor
Exterior
Garage Spaces 1.0
Water Access N
Accessibility Level Entry - Main
Total Parking Spaces 1
Garage N
Building
Story 4
Foundation Concrete Perimeter
Sewer Public Sewer
Water Public
Architectural Style Traditional
Level or Stories 4
Additional Building Above Grade, Below Grade
New Construction N
Schools
School District The School District Of Philadelphia
Others
Senior Community No
Tax ID 057114900
Ownership Fee Simple
SqFt Source Assessor
Special Listing Condition Standard
Read Less
Want to know what your home might be worth? Contact us for a FREE valuation!

Our team is ready to help you sell your home for the highest possible price ASAP

Bought with Alison D Ogelsby • Compass RE
GET MORE INFORMATION





