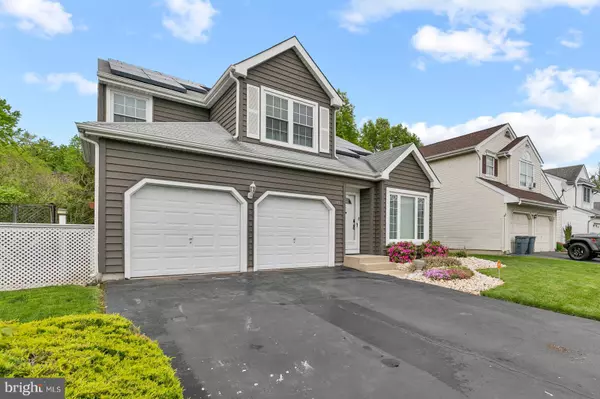$420,500
$389,990
7.8%For more information regarding the value of a property, please contact us for a free consultation.
101 RIDGEWOOD WAY Burlington, NJ 08016
3 Beds
3 Baths
1,703 SqFt
Key Details
Sold Price $420,500
Property Type Single Family Home
Sub Type Detached
Listing Status Sold
Purchase Type For Sale
Square Footage 1,703 sqft
Price per Sqft $246
Subdivision Bridle Club
MLS Listing ID NJBL2025162
Sold Date 06/30/22
Style Colonial
Bedrooms 3
Full Baths 2
Half Baths 1
HOA Y/N N
Abv Grd Liv Area 1,703
Originating Board BRIGHT
Year Built 1990
Annual Tax Amount $7,924
Tax Year 2021
Lot Size 5,097 Sqft
Acres 0.12
Lot Dimensions 51.00 x 100.00
Property Description
Welcome to this stunning colonial home located in the prestigious Bridle Club. Just bring your luggage and get ready to live your best life. This home offers vaulted ceilings, a cozy family room that features a fireplace and three nice size bedrooms. There is also a newly renovated kitchen with all the trimmings and a fully finished basement which includes a bar and Plasma TV (both are staying with the sale of the home). Beyond the kitchen, you will find an incredible oversized deck featuring a permanent gazebo which is perfect for entertaining!
Burlington Twp is conveniently located to several major highways including the NJ Turnpike, Rte 295 and Rte 38. It is also approximately 30 mins to the Joint Military Base in Fort Dix, NJ. There is plenty of shopping, restaurants and family activities for all ages all close by. Don't miss this wonderful opportunity. Schedule your tour today!
Location
State NJ
County Burlington
Area Burlington Twp (20306)
Zoning R-20
Rooms
Basement Fully Finished, Sump Pump
Interior
Interior Features Attic/House Fan, Carpet, Ceiling Fan(s), Combination Dining/Living, Combination Kitchen/Living, Dining Area, Floor Plan - Open, Kitchen - Island
Hot Water Electric
Cooling Central A/C
Flooring Carpet
Fireplaces Number 1
Fireplaces Type Wood
Furnishings No
Fireplace Y
Heat Source Natural Gas
Laundry Hookup, Lower Floor
Exterior
Exterior Feature Deck(s)
Parking Features Garage - Front Entry
Garage Spaces 4.0
Utilities Available Natural Gas Available, Cable TV Available, Phone Available, Water Available, Electric Available
Water Access N
View Garden/Lawn
Roof Type Unknown
Accessibility None
Porch Deck(s)
Attached Garage 2
Total Parking Spaces 4
Garage Y
Building
Story 3
Foundation Concrete Perimeter
Sewer No Septic System
Water Public
Architectural Style Colonial
Level or Stories 3
Additional Building Above Grade, Below Grade
Structure Type Dry Wall,Vaulted Ceilings
New Construction N
Schools
Elementary Schools Fountain Woods
Middle Schools Burlington Township
High Schools Burlington Township
School District Burlington Township
Others
Pets Allowed Y
Senior Community No
Tax ID 06-00131 16-00024
Ownership Fee Simple
SqFt Source Assessor
Acceptable Financing FHA, Conventional, Cash, Negotiable, VA
Horse Property N
Listing Terms FHA, Conventional, Cash, Negotiable, VA
Financing FHA,Conventional,Cash,Negotiable,VA
Special Listing Condition Standard
Pets Allowed No Pet Restrictions
Read Less
Want to know what your home might be worth? Contact us for a FREE valuation!

Our team is ready to help you sell your home for the highest possible price ASAP

Bought with Nicole Sommese • Jason Mitchell Real Estate New York, LLC
GET MORE INFORMATION





