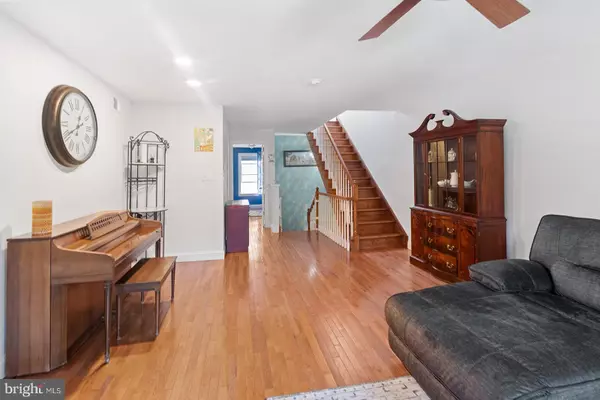$670,000
$695,000
3.6%For more information regarding the value of a property, please contact us for a free consultation.
733 S 11TH ST Philadelphia, PA 19147
4 Beds
3 Baths
1,504 SqFt
Key Details
Sold Price $670,000
Property Type Townhouse
Sub Type Interior Row/Townhouse
Listing Status Sold
Purchase Type For Sale
Square Footage 1,504 sqft
Price per Sqft $445
Subdivision Bella Vista
MLS Listing ID PAPH2109258
Sold Date 06/30/22
Style Traditional
Bedrooms 4
Full Baths 3
HOA Y/N N
Abv Grd Liv Area 1,504
Originating Board BRIGHT
Year Built 1925
Annual Tax Amount $6,845
Tax Year 2022
Lot Size 781 Sqft
Acres 0.02
Lot Dimensions 16.00 x 49.00
Property Description
Welcome home ! As you walk into your new home from the GARAGE PARKING ! Enter into the ceramic floored hallway that leads you in to the update kitchen. 5 burner gas range, D/W, G/D, Corner SS Sink, SS appliances, Wood cabinetry, counter tops, room for a table and chairs & pantry closet. Next to kitchen is the bonus room, it can be a dining room, bedroom, office, playroom, full bath with tub/shower combo, vanity, window, C/T flooring. Full size double closet, Exit though slider to fenced in rear yard.
2nd floor boost: Good size rear bedroom with 3 windows for great air flow & closet. Full size C/T hall bath, tub shower combo, vanity.
Enter into Large ,open and airy Livingroom, 2 windows in the front of the home allows for great natural lighting. Original ( non functioning) FP that adds great character to this room as well as a wonderful focal place for decorating. You can entertain a lot of friends & family in this room.
3rd Floor: Moving on to rear bedroom, closet, sliding glass door to rear balcony. Jack & Jill C/T bath with tub/shower combo & vanity. Main bedroom shares this bathroom with the rear bedroom. Full size Main Bedroom offer 2 tall window in the front of the home, oversized double closet and ceiling fan.
Next level is the FABULOUS roof deck, offering pilot house, newly upgrading roof decking, with a totally gorgeous views of all parts of our great city Philadelphia.
Partially finished basement with washer & dryer, storage room, closet and mechanicals.
Hardwood flooring T/O this home. Invoices and receipts for much of the upgrades have been down loaded into Bright along with Home inspection the sellers had done before listing the home for your buyers to review.
Location
State PA
County Philadelphia
Area 19147 (19147)
Zoning RSA5
Rooms
Basement Partial, Partially Finished, Sump Pump
Main Level Bedrooms 1
Interior
Hot Water Natural Gas
Heating Forced Air
Cooling Central A/C
Fireplaces Number 1
Heat Source Natural Gas
Exterior
Parking Features Garage Door Opener
Garage Spaces 1.0
Water Access N
Accessibility None
Attached Garage 1
Total Parking Spaces 1
Garage Y
Building
Story 3
Foundation Stone, Other
Sewer Public Sewer
Water Public
Architectural Style Traditional
Level or Stories 3
Additional Building Above Grade, Below Grade
New Construction N
Schools
School District The School District Of Philadelphia
Others
Senior Community No
Tax ID 023267510
Ownership Fee Simple
SqFt Source Assessor
Special Listing Condition Standard
Read Less
Want to know what your home might be worth? Contact us for a FREE valuation!

Our team is ready to help you sell your home for the highest possible price ASAP

Bought with Duc Tran • Aarch Realty
GET MORE INFORMATION





