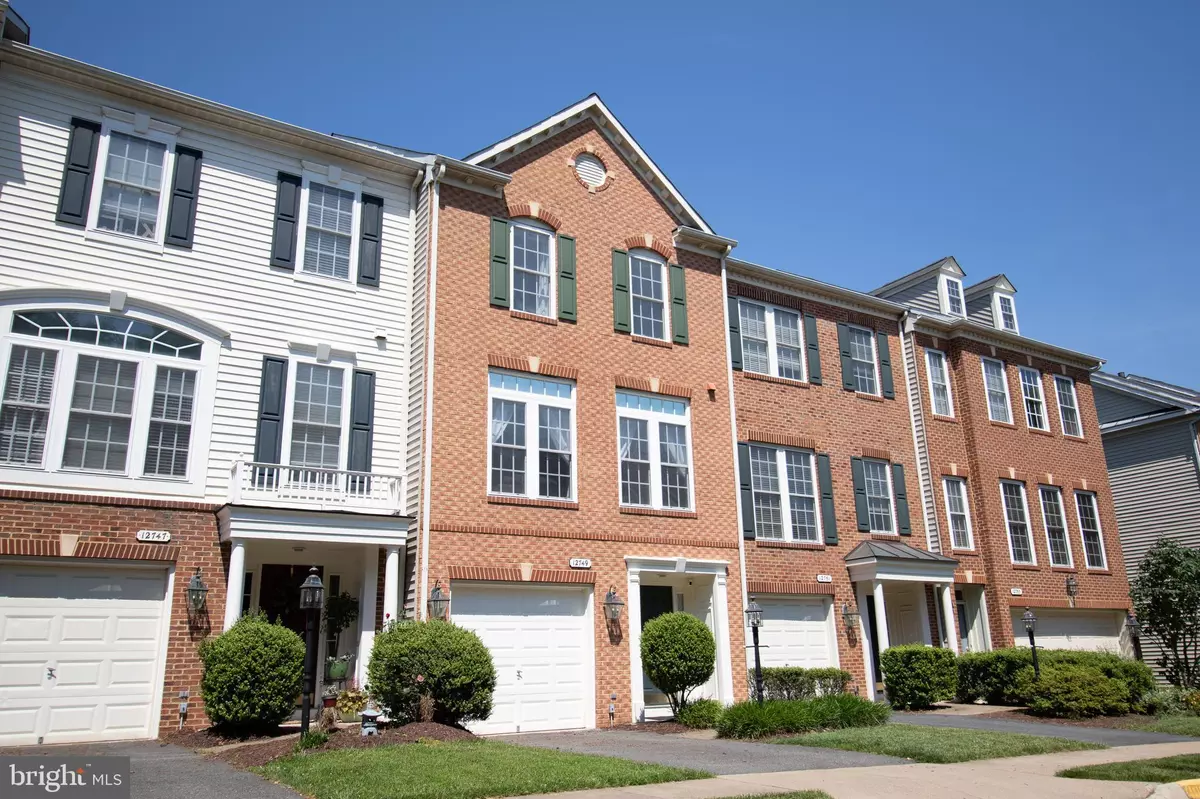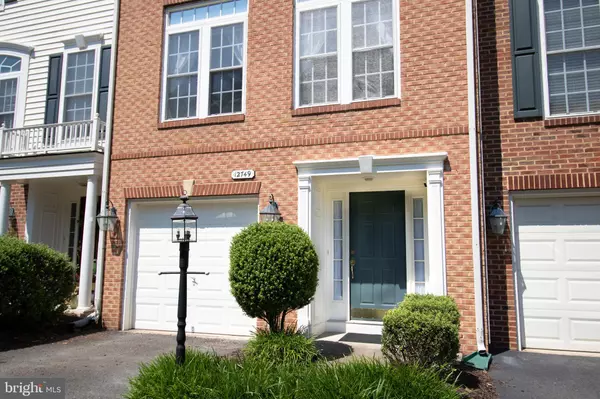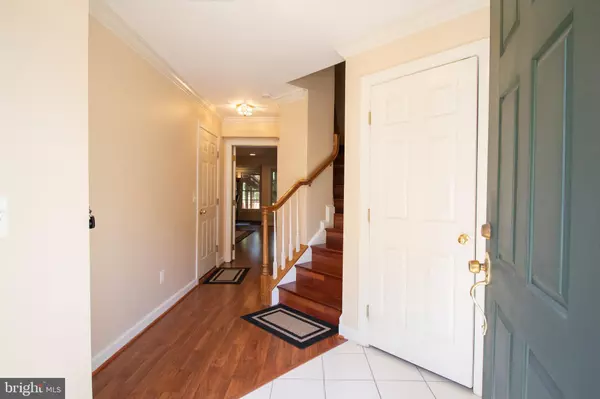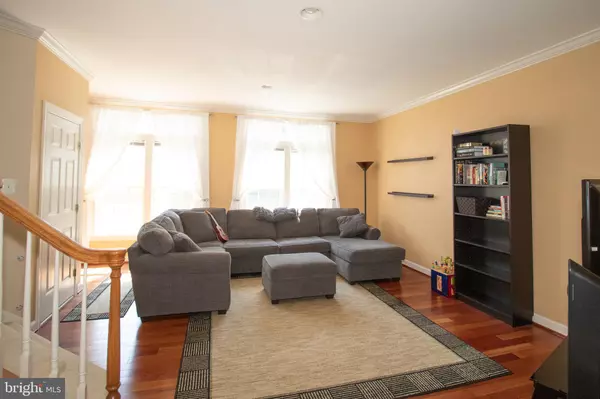$635,000
$625,000
1.6%For more information regarding the value of a property, please contact us for a free consultation.
12749 HERON RIDGE DR Fairfax, VA 22030
3 Beds
4 Baths
1,616 SqFt
Key Details
Sold Price $635,000
Property Type Townhouse
Sub Type Interior Row/Townhouse
Listing Status Sold
Purchase Type For Sale
Square Footage 1,616 sqft
Price per Sqft $392
Subdivision Buckleys Reserve
MLS Listing ID VAFX2073330
Sold Date 06/29/22
Style Traditional
Bedrooms 3
Full Baths 3
Half Baths 1
HOA Fees $104/qua
HOA Y/N Y
Abv Grd Liv Area 1,616
Originating Board BRIGHT
Year Built 2003
Annual Tax Amount $6,765
Tax Year 2021
Lot Size 1,860 Sqft
Acres 0.04
Property Description
Welcome home! This beautiful 3 bedroom 3.5 bath home is move-in ready! Through the front door you are greeted by a wide foyer and a coat closet to store your things. Continue straight ahead to enter the spacious family room with its gas fireplace, built in bookshelves, full bathroom, and laundry. Out the back door you will find a small patio and the fully fenced backyard. Head upstairs to the main living area where the large windows drench the space in natural light. The open kitchen features a NEW DOUBLE OVEN 2022, NEW MICROWAVE 2021, and NEW DISHWASHER 2021. The kitchen bar, dining area and sitting room just off the kitchen provide a perfect space for entertaining! Extend the party to the NEWLY REFINISHED BACK DECK 2022 where you can enjoy the gorgeous view and fresh air. There's also a half bath on the main floor for guests. Cozy up in the spacious, versatile living room to read a good book or watch your favorite program. The third floor hosts a large primary bedroom and full bathroom with soaking tub, two additional bedrooms, ample closets, and another full bathroom off the hallway. This home also features NEW HVAC 2021, NEW WATER HEATER 2021, RING SECURITY SYSTEM, NEW TOILETS in primary and 1st level bathrooms 2022, and NEW FLOORING (1st level-family room) 2022.
The community of Buckleys Reserve has beautiful walking paths, park benches, gazebo, a large lake teaming with fish and wildlife, and two tot lots for the little ones. Conveniently located just off of Fairfax County Parkway, close to I-66, Lee Hwy/RTE 29, this home is ideal for commuters! Don't miss out on this lovely home, schedule your showing today!
Location
State VA
County Fairfax
Zoning 304
Interior
Interior Features Breakfast Area, Carpet, Ceiling Fan(s), Dining Area, Family Room Off Kitchen, Kitchen - Island, Recessed Lighting, Soaking Tub, Stall Shower, Tub Shower, Walk-in Closet(s), Wood Floors
Hot Water Natural Gas
Heating Central
Cooling Central A/C
Fireplaces Number 1
Equipment Built-In Microwave, Cooktop, Dishwasher, Disposal, Dryer, Oven - Double, Washer, Water Heater
Fireplace Y
Appliance Built-In Microwave, Cooktop, Dishwasher, Disposal, Dryer, Oven - Double, Washer, Water Heater
Heat Source Natural Gas
Exterior
Parking Features Garage - Front Entry
Garage Spaces 2.0
Water Access N
Accessibility None
Attached Garage 1
Total Parking Spaces 2
Garage Y
Building
Story 3
Foundation Permanent
Sewer Public Sewer
Water Community
Architectural Style Traditional
Level or Stories 3
Additional Building Above Grade, Below Grade
New Construction N
Schools
School District Fairfax County Public Schools
Others
Senior Community No
Tax ID 0554 17 0212
Ownership Fee Simple
SqFt Source Assessor
Special Listing Condition Standard
Read Less
Want to know what your home might be worth? Contact us for a FREE valuation!

Our team is ready to help you sell your home for the highest possible price ASAP

Bought with Misty L Faulkner • CENTURY 21 New Millennium
GET MORE INFORMATION





