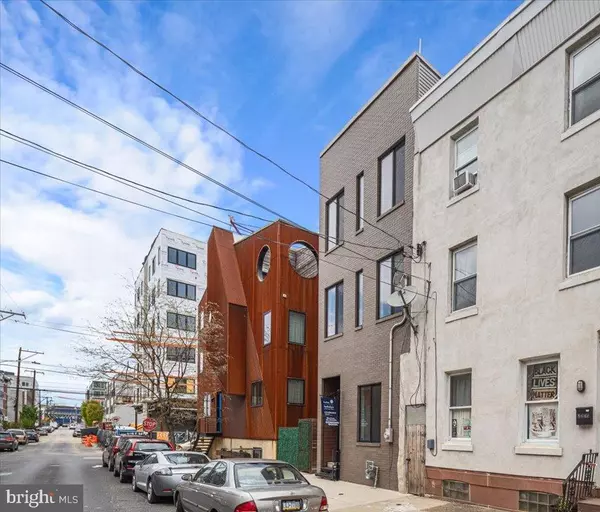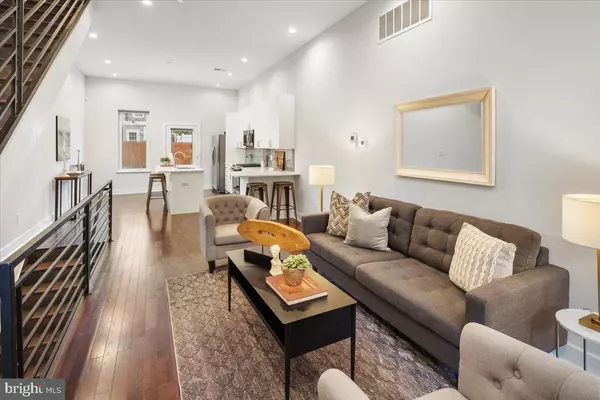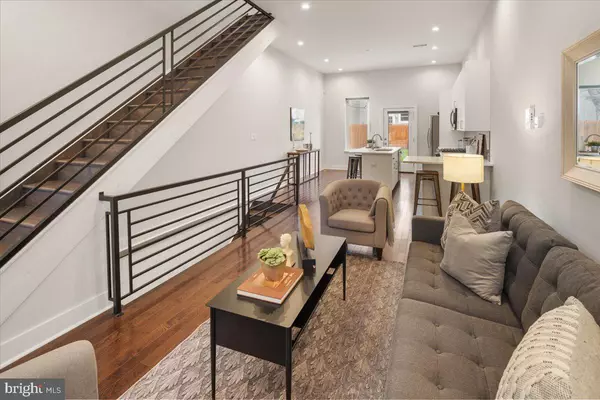$570,000
$590,000
3.4%For more information regarding the value of a property, please contact us for a free consultation.
2003 E YORK ST Philadelphia, PA 19125
4 Beds
5 Baths
3,440 SqFt
Key Details
Sold Price $570,000
Property Type Single Family Home
Sub Type Detached
Listing Status Sold
Purchase Type For Sale
Square Footage 3,440 sqft
Price per Sqft $165
Subdivision Olde Kensington
MLS Listing ID PAPH2105812
Sold Date 06/29/22
Style Contemporary
Bedrooms 4
Full Baths 4
Half Baths 1
HOA Y/N N
Abv Grd Liv Area 2,440
Originating Board BRIGHT
Year Built 2017
Annual Tax Amount $1,314
Tax Year 2022
Lot Size 1,530 Sqft
Acres 0.04
Lot Dimensions 18.00 x 85.00
Property Description
Welcome to 2003 E York Street where soaring ceilings, large living and entertaining spaces, and a landscaped back yard make you feel like youre living in an oasis right in the heart of Olde Kensington. Enter into the airy main level with dining area, living area and sparkling kitchen with two breakfast bars. With plenty of room to entertain, you will be pleased to walk right outside where your very own back yard will welcome parties, pets, gardening and family fun. Downstairs is the generous second living area with window, half bath, and laundry. Upstairs to the second floor is the primary suite with wonderful walk through closet, crisp bathroom with double vanity, spa shower and tons of natural light. A second bedroom with ample closets and full bathroom in the hall complete this level. The third floor boasts two more large bedrooms, one thats ensuite, and both have great closet space. Upstairs the huge roof deck has wonderful Center City views and breezes, just waiting for summer. With SEVEN years remaining on the tax abatement, take advantage of being just a block and a half from the York/Dauphin El Station, 10 minutes from Center City, and a 15 minute walk to Suraya, LMNO, Green Eggs Caf, Evil Genius...all the best. Enjoy living at 2003 E York where you can have it all!
Location
State PA
County Philadelphia
Area 19125 (19125)
Zoning RSA5
Rooms
Other Rooms Living Room, Dining Room, Kitchen
Basement Daylight, Partial, Fully Finished, Heated, Poured Concrete, Sump Pump, Windows
Interior
Hot Water Natural Gas
Heating Forced Air
Cooling Central A/C
Fireplace N
Heat Source Natural Gas
Exterior
Fence Fully, Wood
Water Access N
Accessibility None
Garage N
Building
Lot Description Landscaping, Private, Rear Yard
Story 4
Foundation Slab
Sewer Public Sewer
Water Public
Architectural Style Contemporary
Level or Stories 4
Additional Building Above Grade, Below Grade
New Construction N
Schools
School District The School District Of Philadelphia
Others
Senior Community No
Tax ID 313153200
Ownership Fee Simple
SqFt Source Assessor
Special Listing Condition Standard
Read Less
Want to know what your home might be worth? Contact us for a FREE valuation!

Our team is ready to help you sell your home for the highest possible price ASAP

Bought with Stephanie L Ellis • Compass RE
GET MORE INFORMATION





