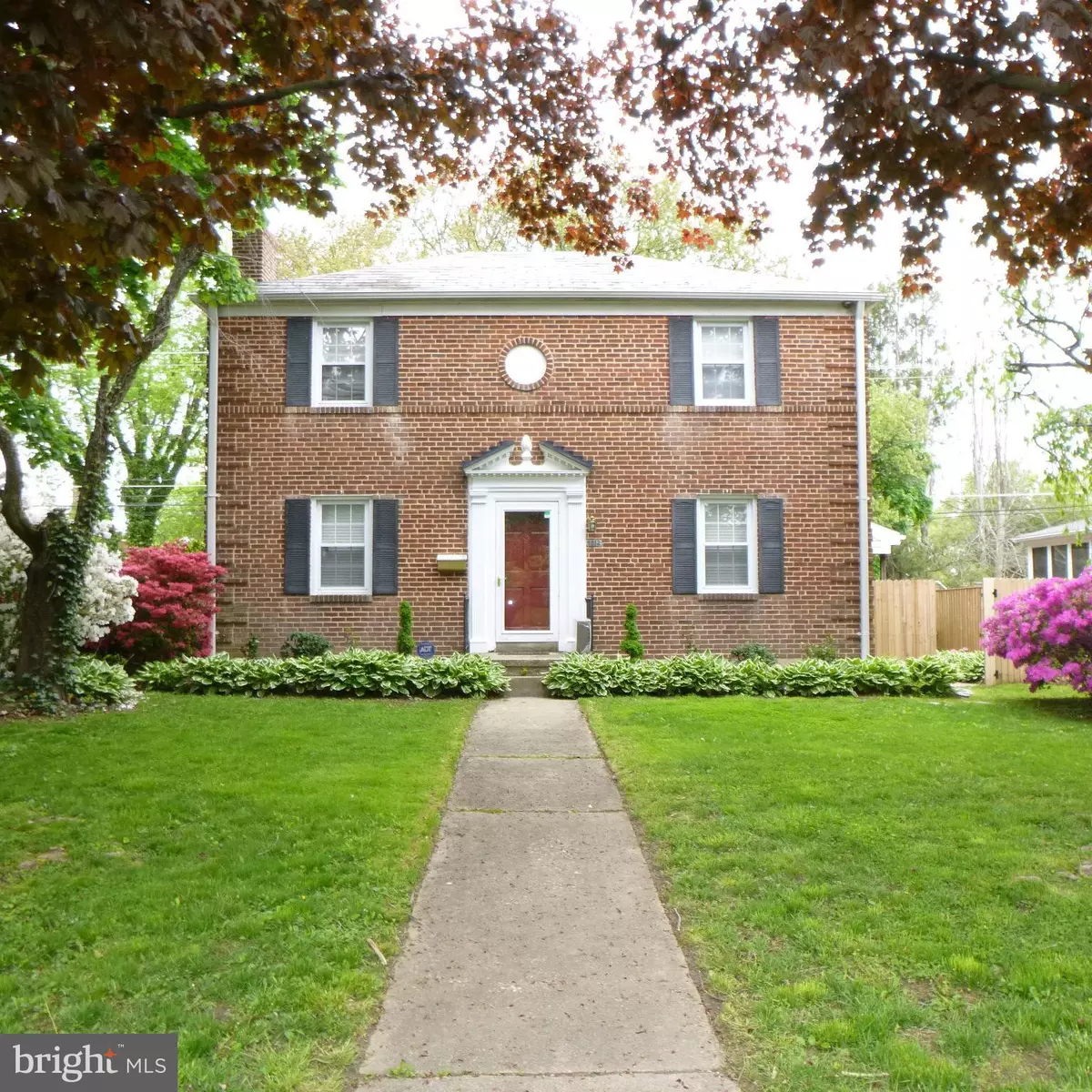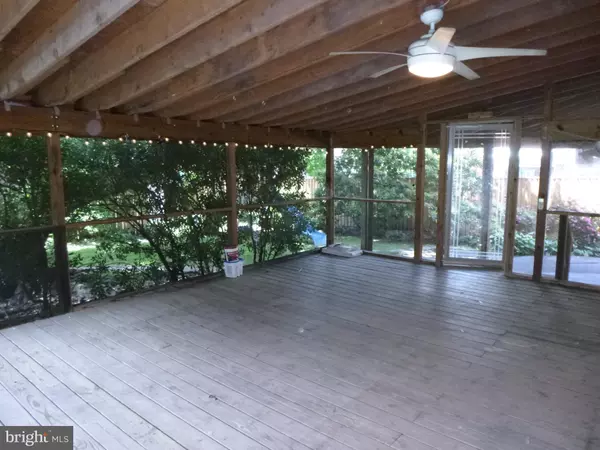$475,000
$475,000
For more information regarding the value of a property, please contact us for a free consultation.
7012 YORK RD Baltimore, MD 21212
3 Beds
3 Baths
2,088 SqFt
Key Details
Sold Price $475,000
Property Type Single Family Home
Sub Type Detached
Listing Status Sold
Purchase Type For Sale
Square Footage 2,088 sqft
Price per Sqft $227
Subdivision Rodgers Forge
MLS Listing ID MDBC2037686
Sold Date 06/28/22
Style Colonial
Bedrooms 3
Full Baths 2
Half Baths 1
HOA Y/N N
Abv Grd Liv Area 1,536
Originating Board BRIGHT
Year Built 1955
Annual Tax Amount $4,884
Tax Year 2021
Lot Size 9,000 Sqft
Acres 0.21
Lot Dimensions 1.00 x
Property Description
**Under Contract. Thank you everyone!! No more showings**
Welcome Home to Rodgers Forge! One of Baltimore County's best communities with top rated Rodgers
Forge Elementary, Dumbarton Middle and Towson High School all within walking distance. This adorable brick colonial has it all. Updated kitchen with granite counter tops with island and stainless steel appliances. Wonderful living room with wood burning fireplace. Central air. Charm and detail throughout. Three generously sized upstairs bedrooms. Primary bedroom with en-suite bath. Upstairs hall bath with tub/shower combination. The basement is ready to be your new family room or home office with a finished den and half bath. Large fenced backyard features mature landscaping and large screened porch. Two car parking pad. Nothing to do but move in! **Professional interior& exterior photos coming soon!**
Location
State MD
County Baltimore
Zoning R
Direction East
Rooms
Other Rooms Living Room, Dining Room, Primary Bedroom, Bedroom 2, Bedroom 3, Kitchen, Family Room, Other, Utility Room
Basement Outside Entrance, Fully Finished, Full, Heated, Improved, Walkout Stairs
Interior
Interior Features Breakfast Area, Dining Area, Primary Bath(s), Built-Ins, Chair Railings, Crown Moldings, Window Treatments, Wood Floors
Hot Water Natural Gas
Heating Forced Air
Cooling Central A/C, Ceiling Fan(s)
Fireplaces Number 1
Fireplaces Type Mantel(s), Wood
Equipment Washer/Dryer Hookups Only, Disposal, Dishwasher, Exhaust Fan, Microwave, Refrigerator, Oven/Range - Gas
Furnishings No
Fireplace Y
Window Features Double Pane
Appliance Washer/Dryer Hookups Only, Disposal, Dishwasher, Exhaust Fan, Microwave, Refrigerator, Oven/Range - Gas
Heat Source Natural Gas
Exterior
Exterior Feature Patio(s), Screened, Porch(es)
Fence Privacy, Rear
Water Access N
Roof Type Slate
Accessibility Other
Porch Patio(s), Screened, Porch(es)
Garage N
Building
Lot Description Premium, Landscaping, Partly Wooded, Secluded, Private
Story 2
Foundation Block
Sewer Public Sewer
Water Public
Architectural Style Colonial
Level or Stories 2
Additional Building Above Grade, Below Grade
New Construction N
Schools
Elementary Schools Rodgers Forge
Middle Schools Dumbarton
High Schools Towson High Law & Public Policy
School District Baltimore County Public Schools
Others
Pets Allowed Y
Senior Community No
Tax ID 04090919717080
Ownership Fee Simple
SqFt Source Assessor
Security Features Electric Alarm,Motion Detectors,Security System,Smoke Detector
Acceptable Financing Cash, Conventional, FHA, Negotiable
Horse Property N
Listing Terms Cash, Conventional, FHA, Negotiable
Financing Cash,Conventional,FHA,Negotiable
Special Listing Condition Standard
Pets Allowed No Pet Restrictions
Read Less
Want to know what your home might be worth? Contact us for a FREE valuation!

Our team is ready to help you sell your home for the highest possible price ASAP

Bought with Ann Meehan • Compass

GET MORE INFORMATION





