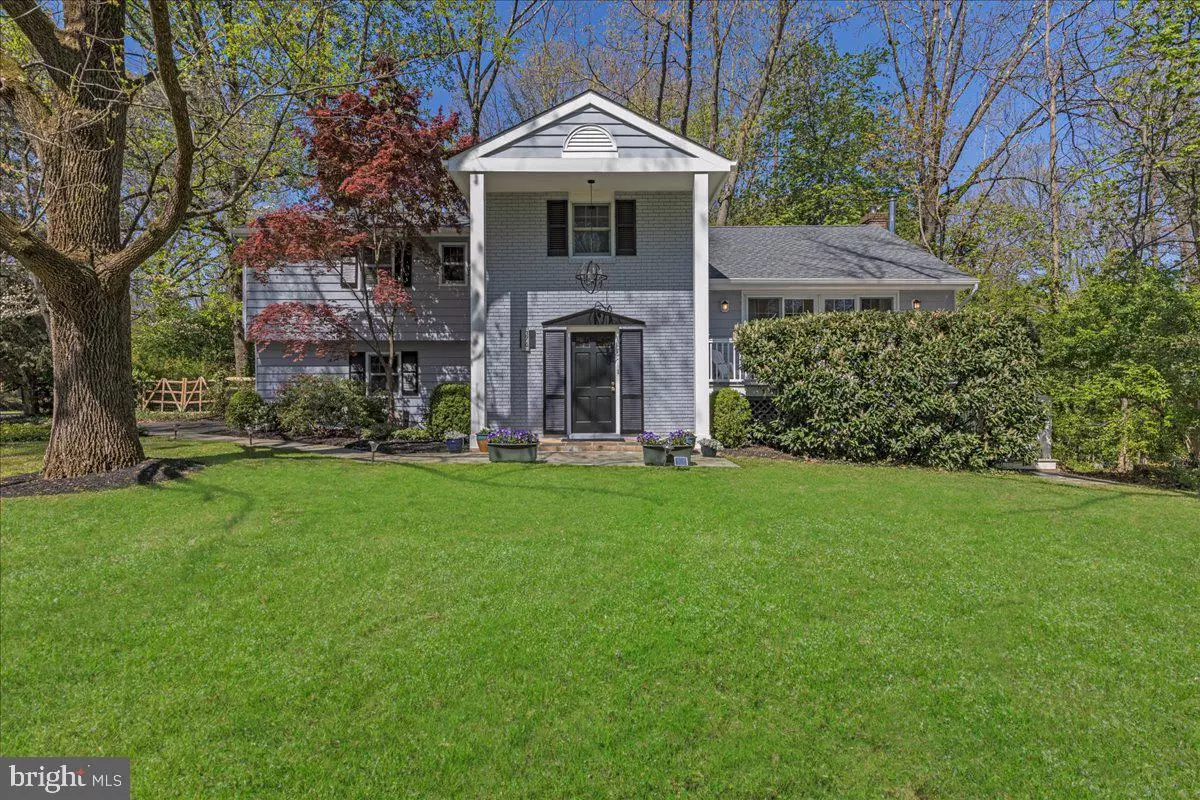$999,900
$985,000
1.5%For more information regarding the value of a property, please contact us for a free consultation.
376 RIVERSIDE DR Princeton, NJ 08540
3 Beds
3 Baths
2,151 SqFt
Key Details
Sold Price $999,900
Property Type Single Family Home
Sub Type Detached
Listing Status Sold
Purchase Type For Sale
Square Footage 2,151 sqft
Price per Sqft $464
Subdivision Riverside
MLS Listing ID NJME2015872
Sold Date 06/29/22
Style Split Level
Bedrooms 3
Full Baths 2
Half Baths 1
HOA Y/N N
Abv Grd Liv Area 2,151
Originating Board BRIGHT
Year Built 1958
Annual Tax Amount $17,802
Tax Year 2022
Lot Size 0.540 Acres
Acres 0.54
Lot Dimensions 0.00 x 0.00
Property Description
Welcome to this updated and stylish home in the heart of Riverside. As you enter through the generous foyer, sneak a peek through the double doors and be enticed to sit down and relax in the family room. A slider to the rear yard brings the outdoors in! Just a few steps up and you are in the kitchen, which has been stylishly remodeled. With its sleek white cabinetry nicely contrasting with dark hued granite counter tops and on trend subway tiles, this space will make you want to cook. The Samsung stainless steel stove is a 5 burner so making pancakes on a griddle will be a breeze! An arch way to the dining room, makes entertaining a breeze. A slider from the dining room opens to the rear deck and yard beyond. The living room is sun filled, with large slider to the deck at the front of the house. Yes! There are two decks! The wood burning stove makes the idea of cold winter nights all the more pleasant; imagine spending an evening with a roaring fire and watching the snow fall. Up a small flight of stairs is the bedroom level. The primary suite has its own private bath with stall shower. There is a walk-in closet too. The other two bedrooms share the hall bath. On the lowest level, are an office-all purpose room and a laundry-utilities room with ample storage. A one car attached garage is equipped with an electric vehicle charger. Hardwood flooring in most rooms and recessed lighting in many adds to the allure of this home. Great location, close to elementary school and University.
Location
State NJ
County Mercer
Area Princeton (21114)
Zoning R5
Rooms
Other Rooms Living Room, Dining Room, Primary Bedroom, Bedroom 2, Bedroom 3, Kitchen, Family Room, Office, Attic
Basement Partial, Partially Finished
Interior
Interior Features Primary Bath(s), Butlers Pantry
Hot Water Natural Gas
Heating Baseboard - Hot Water
Cooling Central A/C
Flooring Wood, Tile/Brick
Fireplace N
Window Features Bay/Bow
Heat Source Natural Gas
Laundry Basement
Exterior
Exterior Feature Deck(s), Porch(es)
Parking Features Inside Access
Garage Spaces 1.0
Fence Other
Water Access N
Roof Type Pitched,Shingle
Accessibility None
Porch Deck(s), Porch(es)
Attached Garage 1
Total Parking Spaces 1
Garage Y
Building
Lot Description Corner, Front Yard, Rear Yard
Story 3
Foundation Other
Sewer Public Sewer
Water Public
Architectural Style Split Level
Level or Stories 3
Additional Building Above Grade, Below Grade
New Construction N
Schools
Elementary Schools Riverside E.S.
Middle Schools Princeton
High Schools Princeton H.S.
School District Princeton Regional Schools
Others
Senior Community No
Tax ID 14-07805-00031
Ownership Fee Simple
SqFt Source Assessor
Special Listing Condition Standard
Read Less
Want to know what your home might be worth? Contact us for a FREE valuation!

Our team is ready to help you sell your home for the highest possible price ASAP

Bought with Ziqi Li • Coldwell Banker Residential Brokerage - Princeton

GET MORE INFORMATION

