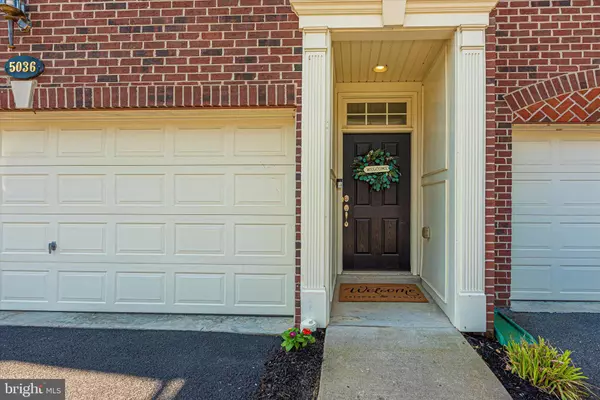$447,500
$439,900
1.7%For more information regarding the value of a property, please contact us for a free consultation.
5036 WESLEY SQ Frederick, MD 21703
3 Beds
3 Baths
2,900 SqFt
Key Details
Sold Price $447,500
Property Type Townhouse
Sub Type Interior Row/Townhouse
Listing Status Sold
Purchase Type For Sale
Square Footage 2,900 sqft
Price per Sqft $154
Subdivision Linton At Ballenger
MLS Listing ID MDFR2020508
Sold Date 06/27/22
Style Colonial
Bedrooms 3
Full Baths 2
Half Baths 1
HOA Fees $103/mo
HOA Y/N Y
Abv Grd Liv Area 2,900
Originating Board BRIGHT
Year Built 2009
Annual Tax Amount $4,065
Tax Year 2021
Lot Size 2,420 Sqft
Acres 0.06
Property Description
Boasting 2900 square feet, this spacious townhome is move-in ready with brand new carpet and fresh, neutral paint! Walk inside and find a large walk-out lower level rec-room. The unfinished area has room to add an additional bathroom - or keep as fantastic storage space. Make your way upstairs and immediately you are greeted by the open concept main level with living room, dining area, and kitchen - perfect for gathering! The upper level includes a generously sized primary bedroom with a walk-in closet and a spa-like ensuite bath with dual sinks and a soaking tub. Two additional bedrooms share the hall bath adjacent to the bedroom-level laundry room. Take in the sights as you sit and relax on a large deck that overlooks a well maintained neighborhood park. Take the whole family for a walk and enjoy large Community Club House & Swimming Pool!! Convenient location, close to commuter routes, Rt 15, I-70, & I-270 . Only MINUTES to major shopping, restaurants, parks, & downtown Frederick. NO CITY TAXES! All this and MORE! Get your showing scheduled now!!!
Location
State MD
County Frederick
Zoning RESIDENTIAL
Rooms
Basement Daylight, Full, Front Entrance, Partially Finished, Rough Bath Plumb, Rear Entrance
Interior
Hot Water Natural Gas
Heating Central, Forced Air
Cooling Central A/C, Ceiling Fan(s)
Flooring Hardwood, Ceramic Tile, Carpet
Heat Source Natural Gas
Exterior
Parking Features Garage - Front Entry, Garage Door Opener
Garage Spaces 4.0
Amenities Available Club House, Common Grounds, Exercise Room, Jog/Walk Path, Party Room, Pool - Outdoor, Swimming Pool, Tot Lots/Playground
Water Access N
Roof Type Architectural Shingle
Accessibility None
Attached Garage 2
Total Parking Spaces 4
Garage Y
Building
Story 3
Foundation Slab
Sewer Public Sewer
Water Public
Architectural Style Colonial
Level or Stories 3
Additional Building Above Grade, Below Grade
Structure Type Dry Wall,9'+ Ceilings
New Construction N
Schools
Elementary Schools Carroll Manor
Middle Schools Ballenger Creek
High Schools Tuscarora
School District Frederick County Public Schools
Others
HOA Fee Include Common Area Maintenance,Lawn Care Front,Lawn Care Rear,Pool(s),Reserve Funds,Trash,Snow Removal
Senior Community No
Tax ID 1123458845
Ownership Fee Simple
SqFt Source Assessor
Acceptable Financing Cash, Conventional, FHA
Listing Terms Cash, Conventional, FHA
Financing Cash,Conventional,FHA
Special Listing Condition Standard
Read Less
Want to know what your home might be worth? Contact us for a FREE valuation!

Our team is ready to help you sell your home for the highest possible price ASAP

Bought with Hui Zhong • BMI REALTORS INC.
GET MORE INFORMATION





