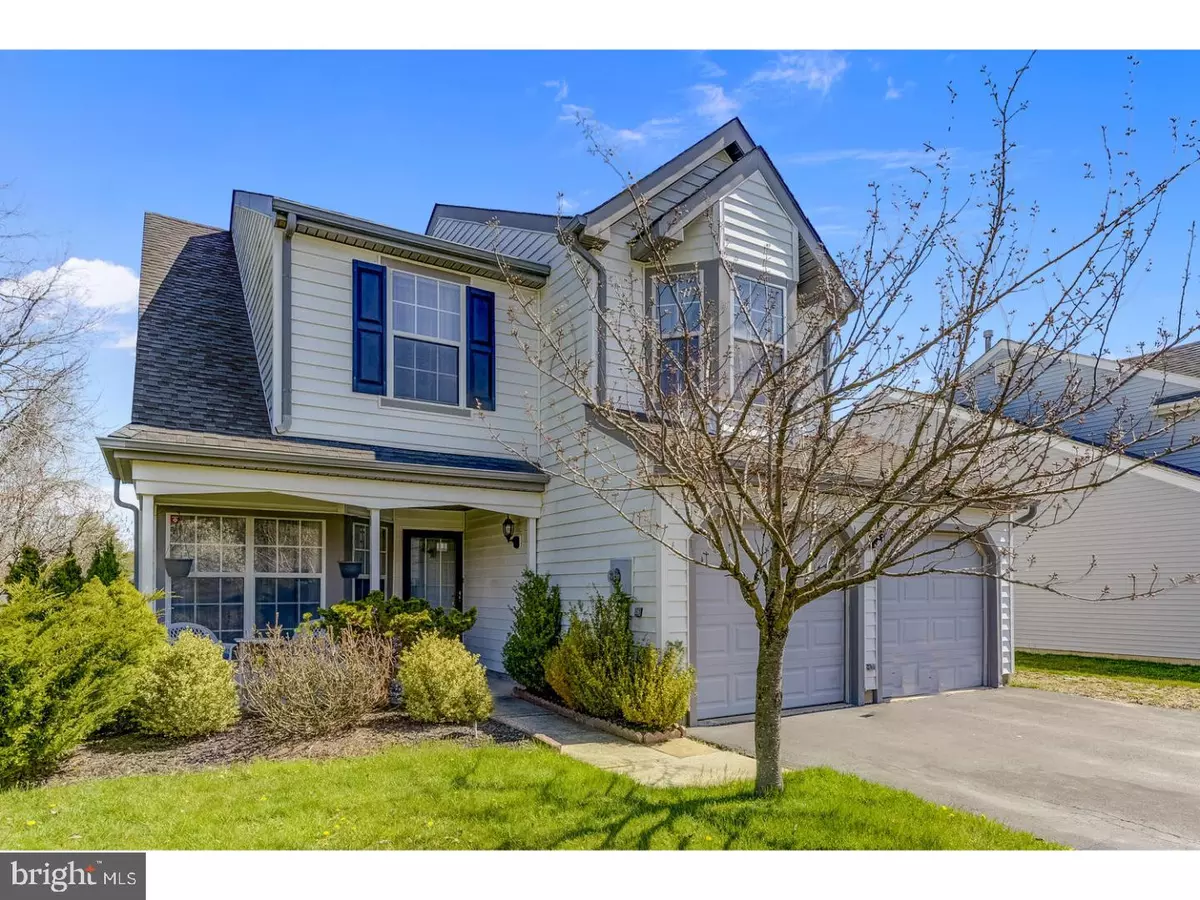$260,500
$263,000
1.0%For more information regarding the value of a property, please contact us for a free consultation.
5 BAILLY DR Burlington, NJ 08016
3 Beds
3 Baths
1,649 SqFt
Key Details
Sold Price $260,500
Property Type Single Family Home
Sub Type Detached
Listing Status Sold
Purchase Type For Sale
Square Footage 1,649 sqft
Price per Sqft $157
Subdivision Bridle Club
MLS Listing ID 1000466122
Sold Date 06/22/18
Style Contemporary
Bedrooms 3
Full Baths 2
Half Baths 1
HOA Y/N N
Abv Grd Liv Area 1,649
Originating Board TREND
Year Built 1993
Annual Tax Amount $6,697
Tax Year 2017
Lot Size 7,866 Sqft
Acres 0.18
Lot Dimensions 69X114
Property Description
Move right into this beautifully updated home located in desirable Bridle Club. As you enter the foyer, you will love the overall brightness of this home: from the light-wood-toned laminate flooring, to the open concept floor plan. Upon entrance, the dining room is situated to the left, flowing easily into the great room with plenty of natural light. The living room features cathedral ceilings, skylights, a ceiling fan and a gas fireplace for the winter evenings. Completely renovated downstairs 1/2 bath has been updated with one of a kind fixtures, vanity and wood plank tile flooring. Moving into the kitchen, you will be pleased with the recently updated cabinets, butcher block counters, tile backsplash, wood plank tile floor, new stainless steel appliances and a sliding patio door leading to the yard. While overlooking the great room, you'll find the stairs which have been redone with wood treads, and feature a dramatic effect that lead into the second floor. The upstairs Master Suite features 2 walk-in closets and a full bath with dual sinks. Down the hall there are 2 additional bedrooms equipped with ceiling fans in addition to another full bath. The light wood laminate flooring runs throughout the hall and the entire second floor of the house. The home is drenched with natural light and is freshly painted in neutral tones throughout. Out in the backyard, you will love the NEW, huge stamped concrete patio - perfect space to entertain and enjoy all of your favorite outdoor activities. This lot is situated next to a common ground area in the development, which feels larger than most in the community. Backyard is surrounded by privacy shrubs and includes a shed for all of your lawn tools. This home features a 2 car garage with additional, custom-made, built-in shelving with slide out drawers. Additional upgrades include: the furnace ( less than 2 years old ), hot water heater ( one year old ), and parts of the roof and siding ( approximately 5 years old). There is nothing to do here but to unpack your belongings and move right in. Home shows beautifully !
Location
State NJ
County Burlington
Area Burlington Twp (20306)
Zoning R-20
Rooms
Other Rooms Living Room, Dining Room, Primary Bedroom, Bedroom 2, Kitchen, Bedroom 1, Attic
Interior
Interior Features Primary Bath(s), Skylight(s), Ceiling Fan(s), Kitchen - Eat-In
Hot Water Natural Gas
Heating Gas, Forced Air
Cooling Central A/C
Flooring Vinyl, Tile/Brick
Fireplaces Number 1
Fireplaces Type Gas/Propane
Equipment Dishwasher, Energy Efficient Appliances
Fireplace Y
Appliance Dishwasher, Energy Efficient Appliances
Heat Source Natural Gas
Laundry Main Floor
Exterior
Exterior Feature Patio(s), Porch(es)
Garage Spaces 5.0
Utilities Available Cable TV
Water Access N
Roof Type Pitched,Shingle
Accessibility None
Porch Patio(s), Porch(es)
Attached Garage 2
Total Parking Spaces 5
Garage Y
Building
Story 3+
Sewer Public Sewer
Water Public
Architectural Style Contemporary
Level or Stories 3+
Additional Building Above Grade
Structure Type Cathedral Ceilings,9'+ Ceilings
New Construction N
Schools
Elementary Schools Fountain Woods
High Schools Burlington Township
School District Burlington Township
Others
Senior Community No
Tax ID 06-00131 11-00035
Ownership Fee Simple
Read Less
Want to know what your home might be worth? Contact us for a FREE valuation!

Our team is ready to help you sell your home for the highest possible price ASAP

Bought with Gail D Dellaira • Smires & Associates
GET MORE INFORMATION





