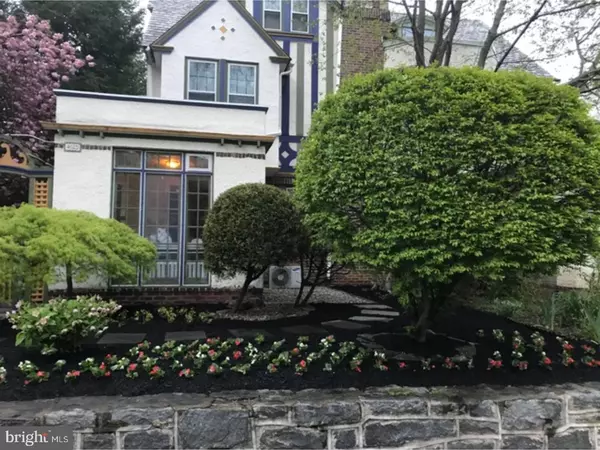$756,000
$720,000
5.0%For more information regarding the value of a property, please contact us for a free consultation.
4629 OSAGE AVE Philadelphia, PA 19143
6 Beds
4 Baths
2,685 SqFt
Key Details
Sold Price $756,000
Property Type Single Family Home
Sub Type Twin/Semi-Detached
Listing Status Sold
Purchase Type For Sale
Square Footage 2,685 sqft
Price per Sqft $281
Subdivision University City
MLS Listing ID 1000488814
Sold Date 06/22/18
Style Tudor
Bedrooms 6
Full Baths 3
Half Baths 1
HOA Y/N N
Abv Grd Liv Area 2,685
Originating Board TREND
Year Built 1928
Annual Tax Amount $7,250
Tax Year 2018
Lot Size 3,080 Sqft
Acres 0.07
Lot Dimensions 28X110
Property Description
Welcome to the Gold Coast. Best block in University City! Lovely Garden Court Tudor twin on a charming tree lined street, honors the Tudor Revival style of the early 20th century. This 3-story home has 6 bedrooms & 3.5 baths & is within the Penn Alexander School catchment area. Enter thru the sunroom into a bright & spacious living room with glowing hardwood floors and a wood burning stove / fireplace.Note the intact leaded glass window pattern that is one of the features of these Arts and Crafts houses on Osage. Continue through the spacious formal dining room with French doors to the kitchen and breakfast room. The kitchen offers tons of space and light, and a remodel could incorporate more space by demo of the rear stairs and inclusion of the rear pantry / back porch, Second floor features two new bathrooms; one off the main hallway, and the other en suite to the master bedroom, which is more or less a two room configuration, or the world's best nursery. Full depth third floor offers three bedrooms and a full bath. Laundry center & storage in basement. Outdoor seating options include side yard and rear deck. Yes, there;s a driveway and a garage, and an alley full of bicycles and tricycles. Did I remember to mention the new ductless A/C on all three floors?? After all, summer is just around the corner,
Location
State PA
County Philadelphia
Area 19143 (19143)
Zoning R5
Direction South
Rooms
Other Rooms Living Room, Dining Room, Primary Bedroom, Bedroom 2, Bedroom 3, Kitchen, Family Room, Bedroom 1, Other
Basement Full, Outside Entrance
Interior
Interior Features Primary Bath(s), Ceiling Fan(s), Stain/Lead Glass, Wood Stove, Dining Area
Hot Water Natural Gas
Heating Gas, Radiator
Cooling Central A/C, Wall Unit
Flooring Wood
Fireplaces Number 1
Fireplaces Type Brick
Fireplace Y
Heat Source Natural Gas
Laundry Basement
Exterior
Exterior Feature Deck(s), Porch(es)
Garage Spaces 2.0
Water Access N
Roof Type Slate
Accessibility None
Porch Deck(s), Porch(es)
Attached Garage 1
Total Parking Spaces 2
Garage Y
Building
Lot Description Level, Front Yard, SideYard(s)
Story 3+
Foundation Stone
Sewer Public Sewer
Water Public
Architectural Style Tudor
Level or Stories 3+
Additional Building Above Grade
Structure Type 9'+ Ceilings
New Construction N
Schools
Elementary Schools Penn Alexander School
School District The School District Of Philadelphia
Others
Senior Community No
Tax ID 461034000
Ownership Fee Simple
Security Features Security System
Read Less
Want to know what your home might be worth? Contact us for a FREE valuation!

Our team is ready to help you sell your home for the highest possible price ASAP

Bought with Jeffrey Block • BHHS Fox & Roach At the Harper, Rittenhouse Square
GET MORE INFORMATION





