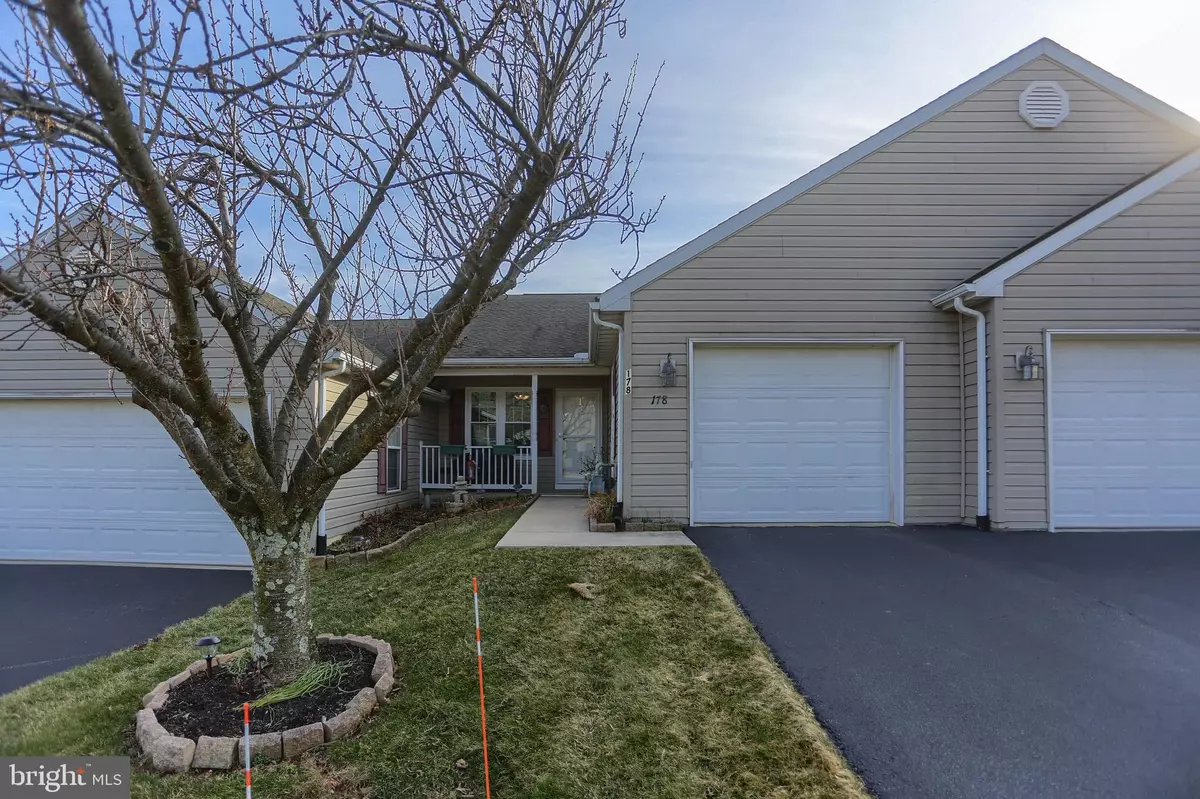$247,500
$247,500
For more information regarding the value of a property, please contact us for a free consultation.
178 WINNERS CIR Red Lion, PA 17356
3 Beds
3 Baths
2,300 SqFt
Key Details
Sold Price $247,500
Property Type Condo
Sub Type Condo/Co-op
Listing Status Sold
Purchase Type For Sale
Square Footage 2,300 sqft
Price per Sqft $107
Subdivision Equine Meadows
MLS Listing ID PAYK2020080
Sold Date 06/24/22
Style Ranch/Rambler
Bedrooms 3
Full Baths 3
Condo Fees $195/mo
HOA Y/N N
Abv Grd Liv Area 1,150
Originating Board BRIGHT
Year Built 2001
Annual Tax Amount $4,598
Tax Year 2021
Property Description
Welcome to Equine Meadows a 55+ Community. This 3 bedroom, 3 bath home has many upgrades to enjoy. Spacious throughout with 2 bedrooms on the first floor and 1 on the lower level. This property brings an open concept through the living room that includes a gas fireplace, kitchen and dining area. First floor laundry is conveniently located in closet in hall bath. No lack of space in this home! Upgrades include: New flooring on main level - 2 rooms within the last year ( hardwood and engineered) Replacement windows throughout first floor. New Anderson sliding doors on both levels. Air Conditioner new within the last two years. All kitchen appliances are 4 years old. Remodeled kitchen with granite countertop. Remodeled bath with custom vanity, medicine chest and shelving. You will truly love the fully finished basement that includes a beautiful full bath, bedroom and walk in closet. There is so much to appreciate about this home, come watch the beautiful sunsets from the deck or lower patio. True pride of ownership shows both inside and out. Amenities that Equine Meadows offers are a community room, pool and recreation area to name a few. This can be your HOME SWEET HOME!
Location
State PA
County York
Area York Twp (15254)
Zoning RESIDENTIAL
Direction South
Rooms
Other Rooms Living Room, Dining Room, Bedroom 2, Bedroom 3, Kitchen, Family Room, Bedroom 1, Bathroom 3
Basement Walkout Level, Fully Finished
Main Level Bedrooms 2
Interior
Interior Features Kitchen - Eat-In, Combination Dining/Living, Breakfast Area, Ceiling Fan(s)
Hot Water Electric
Heating Forced Air
Cooling Central A/C
Flooring Ceramic Tile, Carpet, Hardwood
Fireplaces Number 1
Fireplaces Type Gas/Propane
Equipment Disposal, Dishwasher, Built-In Microwave, Washer, Dryer, Refrigerator, Oven - Single
Furnishings No
Fireplace Y
Window Features Insulated
Appliance Disposal, Dishwasher, Built-In Microwave, Washer, Dryer, Refrigerator, Oven - Single
Heat Source Natural Gas
Laundry Main Floor
Exterior
Exterior Feature Porch(es), Deck(s), Patio(s)
Parking Features Garage - Front Entry
Garage Spaces 1.0
Amenities Available Swimming Pool, Exercise Room, Party Room, Other, Common Grounds, Community Center, Jog/Walk Path, Pool - Indoor, Recreational Center, Shuffleboard, Basketball Courts, Picnic Area
Water Access N
Roof Type Shingle,Asphalt
Accessibility 32\"+ wide Doors, Roll-in Shower, Other Bath Mod
Porch Porch(es), Deck(s), Patio(s)
Road Frontage Boro/Township, City/County
Attached Garage 1
Total Parking Spaces 1
Garage Y
Building
Lot Description Level, Other
Story 1
Foundation Block
Sewer Public Sewer
Water Public
Architectural Style Ranch/Rambler
Level or Stories 1
Additional Building Above Grade, Below Grade
New Construction N
Schools
School District Dallastown Area
Others
Pets Allowed Y
HOA Fee Include Reserve Funds,Recreation Facility,Ext Bldg Maint,Other,Lawn Maintenance,Snow Removal
Senior Community Yes
Age Restriction 55
Tax ID 54-000-HK-0002-00-C0178
Ownership Condominium
Security Features Smoke Detector,Security System
Acceptable Financing Conventional, Cash
Listing Terms Conventional, Cash
Financing Conventional,Cash
Special Listing Condition Standard
Pets Allowed Cats OK, Dogs OK, Number Limit
Read Less
Want to know what your home might be worth? Contact us for a FREE valuation!

Our team is ready to help you sell your home for the highest possible price ASAP

Bought with Jonathan L Bausman • Berkshire Hathaway HomeServices Homesale Realty

GET MORE INFORMATION





