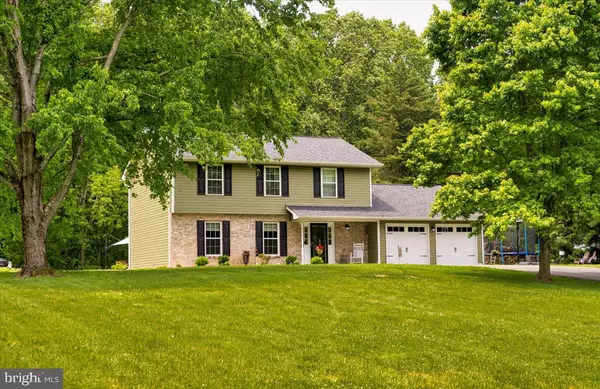$535,000
$525,000
1.9%For more information regarding the value of a property, please contact us for a free consultation.
6310 WOODCREST DR Dunkirk, MD 20754
4 Beds
3 Baths
2,002 SqFt
Key Details
Sold Price $535,000
Property Type Single Family Home
Sub Type Detached
Listing Status Sold
Purchase Type For Sale
Square Footage 2,002 sqft
Price per Sqft $267
Subdivision Bay Country
MLS Listing ID MDAA2034402
Sold Date 06/24/22
Style Colonial
Bedrooms 4
Full Baths 2
Half Baths 1
HOA Fees $2/ann
HOA Y/N Y
Abv Grd Liv Area 2,002
Originating Board BRIGHT
Year Built 1988
Annual Tax Amount $4,003
Tax Year 2021
Lot Size 1.070 Acres
Acres 1.07
Property Description
Lovely colonial in sought after Bay Country community! This home has all the features you are looking for! 2nd Floor: Primary Bedroom with walk-in closet, vanity with mirror & large counter top and ensuite. 3 nice size bedrooms, hall bathroom and linen closet. Main level: 1/2 bath, beautiful family room with built-in shelves & cabinets, set up to mount TV and new flooring. Extra room currently used as an office, kitchen with large pantry, dining room off the kitchen with sliding door to outdoor patio, perfect for entertaining. Laundry/mud room leads to 2 car garage. Property has just over 1 acre, sits back off the road with long driveway, brick paver patio and large shed. Last but not least, enjoy the awesome fenced in garden! Grow your own fruits and vegetables! Updates: HVAC 2016, windows/gutters/siding/sliding glass door 2018, garage doors, shed roof, flooring in foyer/half bath, family room, door to garage, ceiling fans w/lights added in all 4 bedrooms & built-in's 2019, updated 1/2 bath 2020, updated primary bath, oven & dishwasher 2021. BONUS: Architectural plans approved by the health dept for 22x60 addition/in-law suite and 18x34 garage available and property perked for new septic. This location is only 15 mintues from Chesapeake Beach & Chesapeake Beach Water Park and North Beach! If you love living near the water, this is the property for you, set up your appointment today!
Location
State MD
County Anne Arundel
Zoning RA
Rooms
Other Rooms Living Room, Dining Room, Primary Bedroom, Bedroom 2, Bedroom 3, Bedroom 4, Kitchen, Family Room, Foyer, Laundry
Interior
Interior Features Dining Area, Kitchen - Table Space, Primary Bath(s), Upgraded Countertops, Floor Plan - Traditional
Hot Water Electric
Heating Heat Pump(s)
Cooling Central A/C
Equipment Dishwasher, Microwave, Oven/Range - Electric, Refrigerator, Water Heater, Disposal, Dryer - Front Loading, Washer - Front Loading
Fireplace N
Appliance Dishwasher, Microwave, Oven/Range - Electric, Refrigerator, Water Heater, Disposal, Dryer - Front Loading, Washer - Front Loading
Heat Source Electric
Exterior
Exterior Feature Patio(s)
Parking Features Garage - Front Entry
Garage Spaces 2.0
Water Access N
View Street, Trees/Woods
Roof Type Asphalt
Street Surface Paved,Black Top
Accessibility None
Porch Patio(s)
Attached Garage 2
Total Parking Spaces 2
Garage Y
Building
Lot Description Cleared, Backs to Trees
Story 2
Foundation Slab
Sewer Septic Exists
Water Well
Architectural Style Colonial
Level or Stories 2
Additional Building Above Grade, Below Grade
Structure Type Dry Wall
New Construction N
Schools
School District Anne Arundel County Public Schools
Others
Senior Community No
Tax ID 020800690023334
Ownership Fee Simple
SqFt Source Assessor
Special Listing Condition Standard
Read Less
Want to know what your home might be worth? Contact us for a FREE valuation!

Our team is ready to help you sell your home for the highest possible price ASAP

Bought with Sarah A Buckley • EXP Realty, LLC
GET MORE INFORMATION





