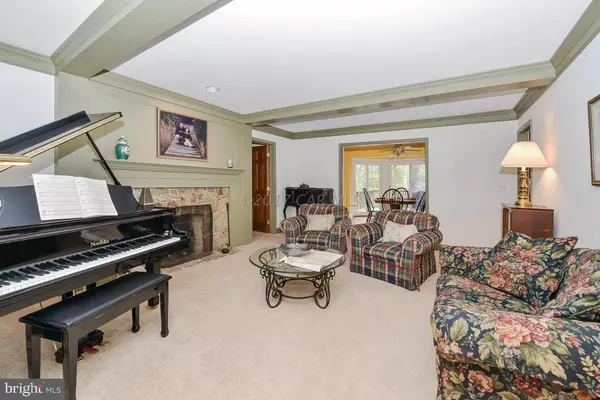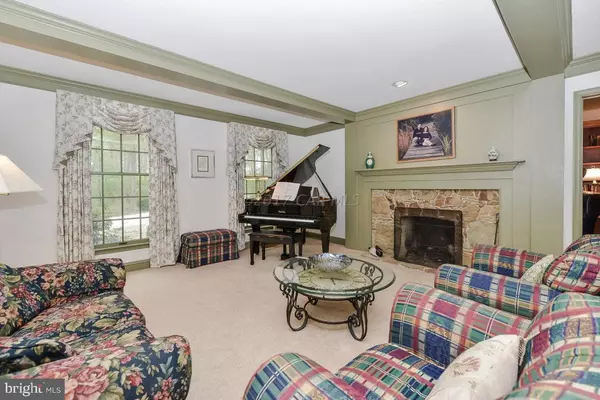$555,000
$579,900
4.3%For more information regarding the value of a property, please contact us for a free consultation.
12838 JARVIS RD Bishopville, MD 21813
5 Beds
4 Baths
4,557 SqFt
Key Details
Sold Price $555,000
Property Type Single Family Home
Sub Type Detached
Listing Status Sold
Purchase Type For Sale
Square Footage 4,557 sqft
Price per Sqft $121
Subdivision None Available
MLS Listing ID 1001556296
Sold Date 06/22/18
Style Colonial
Bedrooms 5
Full Baths 3
Half Baths 1
HOA Y/N N
Abv Grd Liv Area 4,557
Originating Board CAR
Year Built 1990
Annual Tax Amount $4,896
Tax Year 2017
Lot Size 5.640 Acres
Acres 5.64
Property Description
This classic 5 Bedroom, 3.5 bath, 4557 square foot Williamsburg Colonial might be the perfect home for you! Located on 5.64 acres backing to the Bishopville Prong, you can arrive at the beach in minutes by car or boat. Custom build Colonial featuring wide plank hardwood floors, custom millwork throughout the first floor, high end Jenn Air Kitchen Appliances. The first floor features a library, two living rooms, and a bonus recreation room. The outdoor space is enhanced with a large water view deck, paver patio, and boat dock on the Prong which includes running water and electric. This home is easy to show!
Location
State MD
County Worcester
Area Worcester East Of Rt-113
Zoning RESIDENTIAL
Interior
Interior Features Ceiling Fan(s), Chair Railings, Crown Moldings, Upgraded Countertops, Skylight(s), Walk-in Closet(s), WhirlPool/HotTub, Window Treatments
Hot Water Electric
Heating Heat Pump(s), Zoned
Cooling Central A/C
Fireplaces Number 1
Fireplaces Type Wood
Equipment Water Conditioner - Owned, Dishwasher, Cooktop - Down Draft, Dryer, Microwave, Icemaker, Refrigerator, Oven - Wall, Washer
Furnishings No
Fireplace Y
Window Features Skylights,Insulated,Screens
Appliance Water Conditioner - Owned, Dishwasher, Cooktop - Down Draft, Dryer, Microwave, Icemaker, Refrigerator, Oven - Wall, Washer
Heat Source Electric
Exterior
Exterior Feature Balcony, Deck(s), Enclosed
Parking Features Garage - Front Entry
Garage Spaces 1.0
Utilities Available Cable TV
Water Access Y
View Water
Roof Type Architectural Shingle
Accessibility Level Entry - Main
Porch Balcony, Deck(s), Enclosed
Road Frontage Public
Total Parking Spaces 1
Garage Y
Building
Lot Description Cleared, Trees/Wooded
Story 2.5
Foundation Block, Other, Crawl Space
Sewer On Site Septic, Grinder Pump
Water Well
Architectural Style Colonial
Level or Stories 2.5
Additional Building Above Grade
New Construction N
Schools
Elementary Schools Ocean City
Middle Schools Stephen Decatur
High Schools Stephen Decatur
School District Worcester County Public Schools
Others
Tax ID 017017
Ownership Fee Simple
SqFt Source Estimated
Security Features Security System
Acceptable Financing Conventional
Listing Terms Conventional
Financing Conventional
Special Listing Condition Standard
Read Less
Want to know what your home might be worth? Contact us for a FREE valuation!

Our team is ready to help you sell your home for the highest possible price ASAP

Bought with Edie Brennan • Berkshire Hathaway HomeServices PenFed Realty - OP

GET MORE INFORMATION





