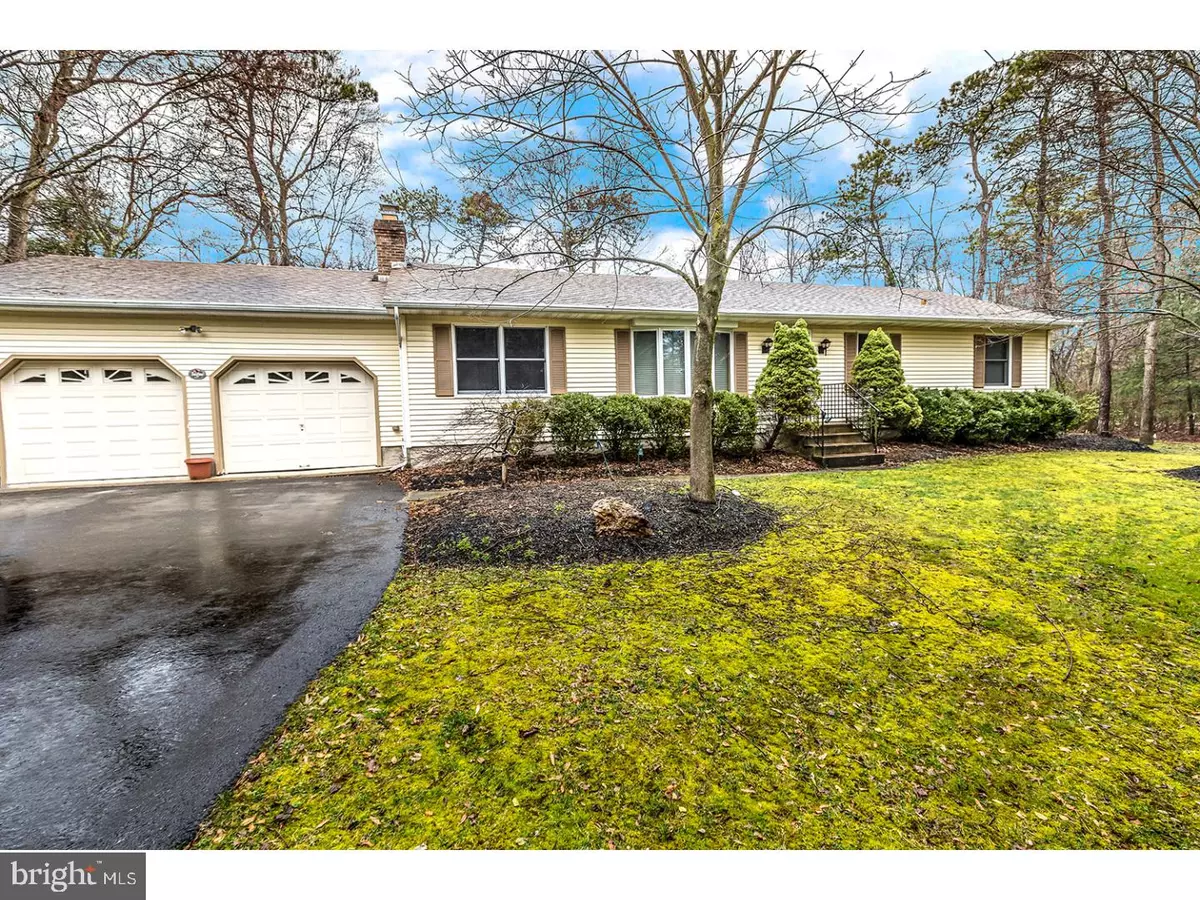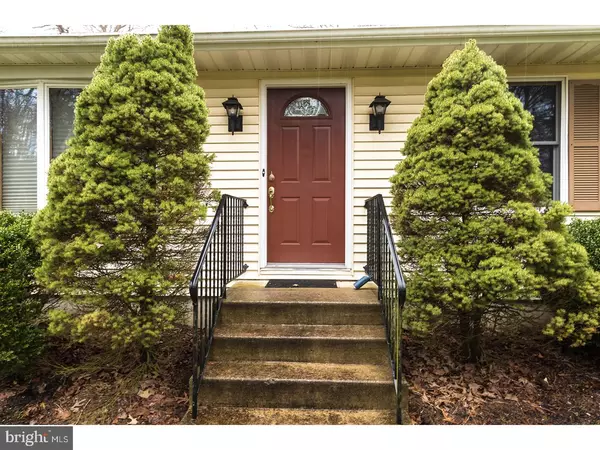$250,000
$239,000
4.6%For more information regarding the value of a property, please contact us for a free consultation.
22 FALCON DR Southampton, NJ 08088
3 Beds
2 Baths
1,568 SqFt
Key Details
Sold Price $250,000
Property Type Single Family Home
Sub Type Detached
Listing Status Sold
Purchase Type For Sale
Square Footage 1,568 sqft
Price per Sqft $159
Subdivision Ridgetree
MLS Listing ID 1000358998
Sold Date 06/22/18
Style Ranch/Rambler
Bedrooms 3
Full Baths 2
HOA Y/N N
Abv Grd Liv Area 1,568
Originating Board TREND
Year Built 1980
Annual Tax Amount $5,841
Tax Year 2017
Lot Size 0.910 Acres
Acres 0.91
Property Description
This is a great opportunity ranch home in Southampton. A lovingly maintained home, with treed open spaces, curb appeal and plenty of bright light and family space within. A living room opens off front entry with French doors and plenty of natural light; a relaxing space to look out onto the world. This home features 3 generously sized bedrooms, an updated, full hall bath and a master with a full private bath. A cozy family room and features a brick fireplace. The kitchen offers plenty of wood cabinets and counter space, is has an open floor plan feel with an eat-in/dining area and is the heart of the home. The kitchen opens with sliding doors onto a finished sunroom with three full walls of windows and a wonderful touch of the outdoors. A large laundry room completes this easy, carefree one-level home. The exterior grounds are neat and treed, offering a natural privacy. This home has a lot of great newer features and maintenance free additions like pergo wood? flooring, Anderson windows, an oversized 2-car garage providing added storage opportunity, landscape sprinkler system all making this the easy, country life! This is a wonderful house, well priced and ready to be called home don't miss this one.
Location
State NJ
County Burlington
Area Southampton Twp (20333)
Zoning RDPL
Rooms
Other Rooms Living Room, Primary Bedroom, Bedroom 2, Kitchen, Family Room, Bedroom 1, Laundry, Other, Attic
Interior
Interior Features Kitchen - Island, Sprinkler System, Kitchen - Eat-In
Hot Water Natural Gas
Heating Gas, Forced Air
Cooling Central A/C
Flooring Wood, Fully Carpeted
Fireplaces Number 1
Fireplace Y
Heat Source Natural Gas
Laundry Main Floor
Exterior
Parking Features Garage Door Opener
Garage Spaces 5.0
Water Access N
Accessibility None
Total Parking Spaces 5
Garage N
Building
Lot Description Irregular
Story 1
Foundation Brick/Mortar
Sewer On Site Septic
Water Well
Architectural Style Ranch/Rambler
Level or Stories 1
Additional Building Above Grade
New Construction N
Schools
High Schools Seneca
School District Lenape Regional High
Others
Senior Community No
Tax ID 33-02401 04-00009
Ownership Fee Simple
Acceptable Financing Conventional, VA, FHA 203(b), USDA
Listing Terms Conventional, VA, FHA 203(b), USDA
Financing Conventional,VA,FHA 203(b),USDA
Read Less
Want to know what your home might be worth? Contact us for a FREE valuation!

Our team is ready to help you sell your home for the highest possible price ASAP

Bought with Christopher L. Twardy • BHHS Fox & Roach-Mt Laurel

GET MORE INFORMATION





