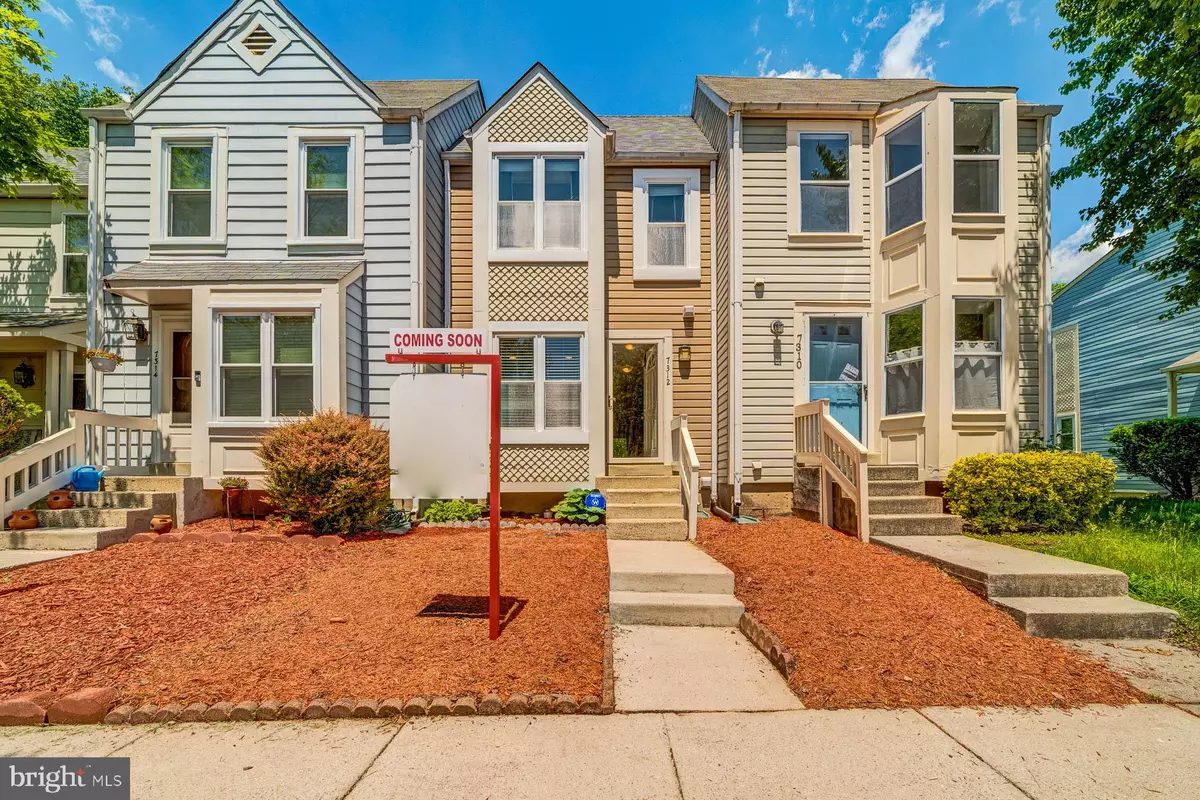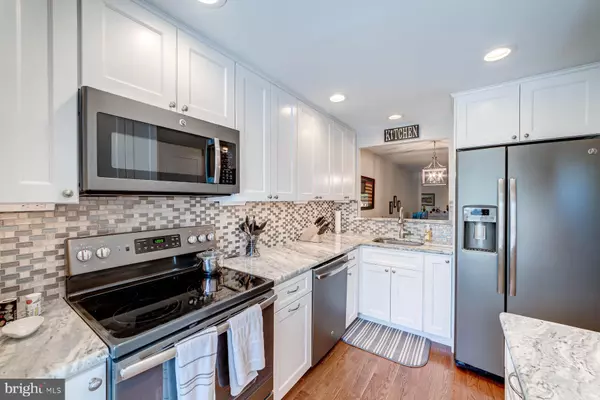$500,000
$474,900
5.3%For more information regarding the value of a property, please contact us for a free consultation.
7312 EASTGATE LN Alexandria, VA 22315
3 Beds
3 Baths
1,440 SqFt
Key Details
Sold Price $500,000
Property Type Townhouse
Sub Type Interior Row/Townhouse
Listing Status Sold
Purchase Type For Sale
Square Footage 1,440 sqft
Price per Sqft $347
Subdivision Kingstowne
MLS Listing ID VAFX2069334
Sold Date 06/21/22
Style Victorian
Bedrooms 3
Full Baths 2
Half Baths 1
HOA Fees $109/mo
HOA Y/N Y
Abv Grd Liv Area 1,112
Originating Board BRIGHT
Year Built 1989
Annual Tax Amount $4,932
Tax Year 2021
Lot Size 992 Sqft
Acres 0.02
Property Description
Beautiful Townhome in Kingstowne with Gorgeous Kitchen Remodel! Fully Updated and Remodeled Kitchen with White Cabinets, Granite Countertops, Recessed Lights, GE Slate SS Appliances, Tile Backsplash, Hardwood Floors and Pantry. Dining Room with Hardwood Floors and New Lighting. Living Room with Wood Burning Fireplace, New Carpet, Ceiling Fan with Light and Sliding Glass Doors to Outside. Main Level Half Bath with Pedestal Sink, Tile Floor and New Lighting and Mirror. Rear Deck and Fenced! Primary Bedroom with New Carpet, Vaulted Ceilings, Two Closets, Ceiling Fan with Light, and in-room sink with New Lighting. Bedroom 2 with Vaulted Ceiling, New Carpet and Large Closet. Updated Upper Level Full Bath with Tile Floor, Tile Shower and Linen Closet. Lower Level can be used as a Legal BR. New Carpet on lower level. Lower Level Full Bath Updates include New Tile Floor, Mirror and Lighting. Updated Windows - Vinyl Double Pane.
Location
State VA
County Fairfax
Zoning 304
Rooms
Basement Heated, Improved, Interior Access, Partially Finished, Windows
Interior
Interior Features Carpet, Ceiling Fan(s), Dining Area, Kitchen - Gourmet, Pantry, Recessed Lighting, Upgraded Countertops, Wood Floors
Hot Water Electric
Heating Heat Pump(s)
Cooling Central A/C
Flooring Carpet, Ceramic Tile, Hardwood
Fireplaces Number 1
Fireplaces Type Wood
Equipment Built-In Microwave, Dishwasher, Disposal, Dryer, Icemaker, Oven/Range - Electric, Refrigerator, Stainless Steel Appliances, Washer, Water Heater
Furnishings No
Fireplace Y
Window Features Double Pane
Appliance Built-In Microwave, Dishwasher, Disposal, Dryer, Icemaker, Oven/Range - Electric, Refrigerator, Stainless Steel Appliances, Washer, Water Heater
Heat Source Electric
Laundry Lower Floor, Dryer In Unit, Basement, Has Laundry, Washer In Unit
Exterior
Exterior Feature Deck(s)
Fence Rear
Amenities Available Basketball Courts, Bike Trail, Community Center, Fitness Center, Jog/Walk Path, Pool - Outdoor, Tennis Courts, Tot Lots/Playground, Volleyball Courts
Water Access N
View Trees/Woods
Accessibility None
Porch Deck(s)
Garage N
Building
Story 3
Foundation Slab
Sewer Public Sewer
Water Public
Architectural Style Victorian
Level or Stories 3
Additional Building Above Grade, Below Grade
Structure Type Vaulted Ceilings
New Construction N
Schools
Elementary Schools Hayfield
Middle Schools Hayfield Secondary School
High Schools Hayfield
School District Fairfax County Public Schools
Others
Pets Allowed Y
HOA Fee Include Common Area Maintenance,Pool(s),Road Maintenance,Trash
Senior Community No
Tax ID 0914 09260045
Ownership Fee Simple
SqFt Source Assessor
Horse Property N
Special Listing Condition Standard
Pets Allowed No Pet Restrictions
Read Less
Want to know what your home might be worth? Contact us for a FREE valuation!

Our team is ready to help you sell your home for the highest possible price ASAP

Bought with Dawn Smith Gurganus • Weichert, REALTORS
GET MORE INFORMATION





